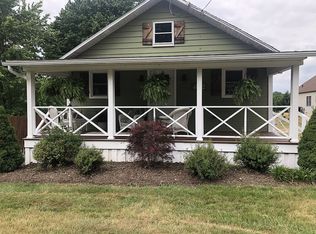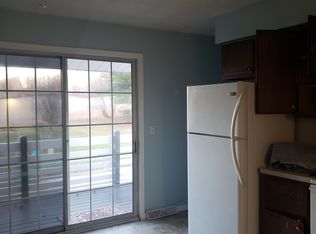Sold for $437,500 on 03/05/24
$437,500
4052 Cottage Grove Rd, Uniontown, OH 44685
3beds
2,797sqft
Single Family Residence
Built in 2007
0.93 Acres Lot
$476,400 Zestimate®
$156/sqft
$2,912 Estimated rent
Home value
$476,400
$453,000 - $505,000
$2,912/mo
Zestimate® history
Loading...
Owner options
Explore your selling options
What's special
Welcome to your new home! This move in ready property promises a serene and private escape while being conveniently located. Step inside and you'll be greeted by the warmth of natural light flooding the large living room, creating an inviting and airy atmosphere. The open kitchen has generous counter space, and ample storage.This home features two spacious bedrooms and multiple additional rooms that can be used as a third room. The master suite is a sanctuary of its own, complete with a luxurious bathroom and walk-in closet.Bring your vision with its expansive basement, offering limitless possibilities. Create a home gym, a game room, or an additional living space—the choice is yours. The large 4 car garage provides ample space for parking and storage, catering to your practical needs. Outside, discover a sprawling backyard that spans nearly an acre, providing a canvas for your outdoor dreams. Whether you envision a lush garden, a play area for children, or simply a tranquil oasis, the possibilities are boundless.Experience the perfect fusion of sophistication and functionality, where every detail has been thoughtfully crafted to enhance your daily life. Don't miss the opportunity to make this house your home—schedule a showing today!
Zillow last checked: 8 hours ago
Listing updated: March 05, 2024 at 12:06pm
Listing Provided by:
Vir Maharaj 330-687-5285,
RE/MAX Oasis Dream Homes
Bought with:
Emil O Clintoc, 2009004574
Century 21 Homestar
Source: MLS Now,MLS#: 5008460 Originating MLS: Medina County Board of REALTORS
Originating MLS: Medina County Board of REALTORS
Facts & features
Interior
Bedrooms & bathrooms
- Bedrooms: 3
- Bathrooms: 3
- Full bathrooms: 2
- 1/2 bathrooms: 1
- Main level bathrooms: 3
- Main level bedrooms: 2
Heating
- Forced Air, Gas
Cooling
- Central Air
Appliances
- Included: Dryer, Dishwasher, Microwave, Range, Refrigerator, Water Softener, Washer
Features
- Central Vacuum
- Basement: Full
- Number of fireplaces: 1
Interior area
- Total structure area: 2,797
- Total interior livable area: 2,797 sqft
- Finished area above ground: 2,797
Property
Parking
- Total spaces: 4
- Parking features: Attached, Driveway, Garage
- Attached garage spaces: 4
Features
- Levels: One
- Stories: 1
Lot
- Size: 0.93 Acres
Details
- Parcel number: 2815505
- Special conditions: Standard
Construction
Type & style
- Home type: SingleFamily
- Architectural style: Ranch
- Property subtype: Single Family Residence
Materials
- Vinyl Siding
- Roof: Asphalt
Condition
- Year built: 2007
Utilities & green energy
- Sewer: Septic Tank
- Water: Well
Community & neighborhood
Location
- Region: Uniontown
- Subdivision: City/Green
Price history
| Date | Event | Price |
|---|---|---|
| 3/5/2024 | Sold | $437,500-2.8%$156/sqft |
Source: | ||
| 1/16/2024 | Pending sale | $449,900$161/sqft |
Source: | ||
| 1/9/2024 | Contingent | $449,900$161/sqft |
Source: | ||
| 1/6/2024 | Pending sale | $449,900$161/sqft |
Source: | ||
| 12/29/2023 | Listed for sale | $449,900+105.3%$161/sqft |
Source: | ||
Public tax history
| Year | Property taxes | Tax assessment |
|---|---|---|
| 2024 | $7,963 +13.6% | $158,910 |
| 2023 | $7,008 +73.7% | $158,910 +85.3% |
| 2022 | $4,035 +7.4% | $85,750 |
Find assessor info on the county website
Neighborhood: 44685
Nearby schools
GreatSchools rating
- 8/10Green Intermediate Elementary SchoolGrades: 4-6Distance: 2.7 mi
- 7/10Green Middle SchoolGrades: 7-8Distance: 2.6 mi
- 8/10Green High SchoolGrades: 9-12Distance: 2.3 mi
Schools provided by the listing agent
- District: Green LSD (Summit)- 7707
Source: MLS Now. This data may not be complete. We recommend contacting the local school district to confirm school assignments for this home.
Get a cash offer in 3 minutes
Find out how much your home could sell for in as little as 3 minutes with a no-obligation cash offer.
Estimated market value
$476,400
Get a cash offer in 3 minutes
Find out how much your home could sell for in as little as 3 minutes with a no-obligation cash offer.
Estimated market value
$476,400

