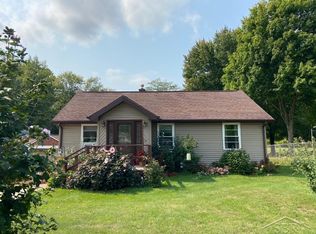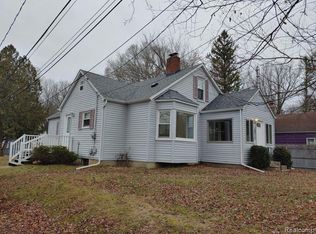Sold for $140,500 on 05/06/24
$140,500
4052 S Towerline Rd, Bridgeport, MI 48722
3beds
1,820sqft
Single Family Residence
Built in 1972
0.42 Acres Lot
$163,800 Zestimate®
$77/sqft
$1,584 Estimated rent
Home value
$163,800
Estimated sales range
Not available
$1,584/mo
Zestimate® history
Loading...
Owner options
Explore your selling options
What's special
Yes, you CAN get there from here! Just over 1 mile from I-75 exit 144 Bridgeport, commuting will be a breeze wherever you need to go! This decently priced 3 bedroom home comes with popular amenities such as a primary bedroom w/private bath, finished basement, 1st floor laundry option, natural hardwood floors and arched windows in the livingroom! There is a screened porch off the dining room facing the back yard. Sitting on a.42 acre corner lot, the back yard is fenced, dotted with mature trees and has a playscape for the little ones. The two car attached garage, long cement driveway and turnaround allows for plenty of parking for family and friends. Updates include furnace in 2023 plus newer windows and Hot water heater. This is a solid home with a nice floor plan. It could use new carpet and paint and is price accordingly. Close to grocery, coffee shops, restaurant and walking distance to Cass River Trailhead the location is ideal for anyone looking for a convenient, sturdy home. Seller will consider FHA/RD/VA but this is an Estate sale being sold "as is" so buyer would be responsible for any repairs.
Zillow last checked: 8 hours ago
Listing updated: May 07, 2024 at 07:55pm
Listed by:
Michelle T Plunkett 810-569-3455,
Red Carpet Keim Action Group 1
Bought with:
, 6501372937
Remerica United Realty-Brighton
Source: MiRealSource,MLS#: 50137350 Originating MLS: East Central Association of REALTORS
Originating MLS: East Central Association of REALTORS
Facts & features
Interior
Bedrooms & bathrooms
- Bedrooms: 3
- Bathrooms: 2
- Full bathrooms: 1
- 1/2 bathrooms: 1
Primary bedroom
- Level: First
Bedroom 1
- Features: Wood
- Level: Entry
- Area: 120
- Dimensions: 12 x 10
Bedroom 2
- Features: Wood
- Level: Entry
- Area: 90
- Dimensions: 10 x 9
Bedroom 3
- Features: Wood
- Level: Entry
- Area: 100
- Dimensions: 10 x 10
Bathroom 1
- Features: Vinyl
- Level: Entry
- Area: 45
- Dimensions: 9 x 5
Dining room
- Features: Vinyl
- Level: Entry
- Area: 130
- Dimensions: 13 x 10
Family room
- Features: Vinyl
- Level: Basement
- Area: 559
- Dimensions: 43 x 13
Kitchen
- Features: Vinyl
- Level: Entry
- Area: 110
- Dimensions: 11 x 10
Living room
- Features: Carpet
- Level: Entry
- Area: 198
- Dimensions: 18 x 11
Heating
- Forced Air, Natural Gas
Cooling
- Central Air
Appliances
- Included: Dishwasher, Range/Oven, Refrigerator
- Laundry: First Floor Laundry, Entry
Features
- Sump Pump, Bar
- Flooring: Hardwood, Vinyl, Wood, Carpet
- Basement: Block,Full,Partially Finished,Sump Pump
- Has fireplace: No
Interior area
- Total structure area: 2,520
- Total interior livable area: 1,820 sqft
- Finished area above ground: 1,260
- Finished area below ground: 560
Property
Parking
- Total spaces: 3
- Parking features: 3 or More Spaces, Garage, Driveway, Attached, Electric in Garage, Garage Door Opener
- Attached garage spaces: 2
Features
- Levels: One
- Stories: 1
- Patio & porch: Deck
- Fencing: Fence Owned
- Frontage type: Road
- Frontage length: 107
Lot
- Size: 0.42 Acres
- Dimensions: 107 x 173
- Features: Large Lot - 65+ Ft., Subdivision
Details
- Additional structures: Shed(s)
- Parcel number: 09115161058000
- Special conditions: Private,Standard
Construction
Type & style
- Home type: SingleFamily
- Architectural style: Ranch
- Property subtype: Single Family Residence
Materials
- Vinyl Siding
- Foundation: Basement
Condition
- Year built: 1972
Utilities & green energy
- Sewer: Public Sanitary
- Water: Public
Community & neighborhood
Location
- Region: Bridgeport
- Subdivision: Metes And Bounds
Other
Other facts
- Listing agreement: Exclusive Right To Sell
- Listing terms: Cash,Conventional,FHA,VA Loan,USDA Loan,MIStateHsDevAuthority
- Road surface type: Paved
Price history
| Date | Event | Price |
|---|---|---|
| 5/6/2024 | Sold | $140,500+0.4%$77/sqft |
Source: | ||
| 4/29/2024 | Pending sale | $140,000$77/sqft |
Source: | ||
| 4/11/2024 | Listed for sale | $140,000$77/sqft |
Source: | ||
| 4/7/2024 | Pending sale | $140,000$77/sqft |
Source: | ||
| 4/1/2024 | Listed for sale | $140,000+52.2%$77/sqft |
Source: | ||
Public tax history
| Year | Property taxes | Tax assessment |
|---|---|---|
| 2024 | $1,623 +5.3% | $64,400 +15.8% |
| 2023 | $1,541 | $55,600 +21.7% |
| 2022 | -- | $45,700 +8% |
Find assessor info on the county website
Neighborhood: 48722
Nearby schools
GreatSchools rating
- NAThomas White SchoolGrades: PK-1Distance: 1.4 mi
- 5/10Bridgeport-Spaulding Middle School-SchrahGrades: 6-8Distance: 1.6 mi
- 3/10Bridgeport High SchoolGrades: 9-12Distance: 0.7 mi
Schools provided by the listing agent
- District: Bridgeport Spaulding CSD
Source: MiRealSource. This data may not be complete. We recommend contacting the local school district to confirm school assignments for this home.

Get pre-qualified for a loan
At Zillow Home Loans, we can pre-qualify you in as little as 5 minutes with no impact to your credit score.An equal housing lender. NMLS #10287.
Sell for more on Zillow
Get a free Zillow Showcase℠ listing and you could sell for .
$163,800
2% more+ $3,276
With Zillow Showcase(estimated)
$167,076
