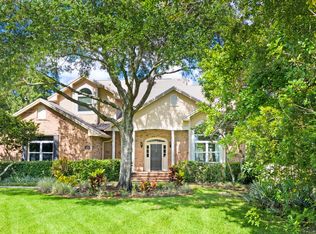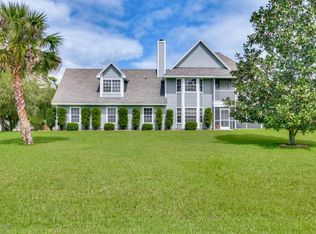Sold for $718,000
$718,000
4052 Sparrow Hawk Rd, Melbourne, FL 32934
3beds
2,996sqft
Single Family Residence
Built in 1989
1.01 Acres Lot
$690,800 Zestimate®
$240/sqft
$4,244 Estimated rent
Home value
$690,800
$629,000 - $760,000
$4,244/mo
Zestimate® history
Loading...
Owner options
Explore your selling options
What's special
Nestled on a sprawling 1-acre lot, this exceptional 3-bedroom, 2 full bath, and 2 half-bath home offers 3,000 square feet of thoughtfully designed living space. With a perfect blend of luxury, functionality, and efficiency, this property is a dream come true for those seeking comfort and style. Enjoy privacy and convenience with a spacious ground floor master bedroom. 10-Foot Ceilings create an open and airy atmosphere throughout the home. Engineered Wood Flooring. Cozy up by the wood-burning or gas fireplace, perfect for chilly evenings. Energy-efficient 2024 gas tank less water heater for endless hot water on demand. Oversized 3-Car Garage: Plenty of space for vehicles, storage, and hobbies. 57-Foot long Outdoor Kitchen and Entertaining Space. New Roof installed in December 2019. Plumbed with natural gas and designed for efficiency, this home boasts an average power bill of $150 per month year round. Amenities include a park, lake, pavilion, tennis courts, and trails.
Zillow last checked: 8 hours ago
Listing updated: May 09, 2025 at 09:47am
Listed by:
Jeff Richardson 321-863-2969,
Relentless Real Estate Co.
Bought with:
Aimee Grenville LLC, 3479273
Treder Realty Inc.
Source: Space Coast AOR,MLS#: 1034367
Facts & features
Interior
Bedrooms & bathrooms
- Bedrooms: 3
- Bathrooms: 4
- Full bathrooms: 2
- 1/2 bathrooms: 2
Heating
- Central, Electric, Heat Pump, Natural Gas
Cooling
- Central Air, Electric
Appliances
- Included: Convection Oven, Dishwasher, Disposal, Dryer, Electric Oven, Electric Range, Gas Water Heater, Ice Maker, Instant Hot Water, Microwave, Refrigerator, Tankless Water Heater, Washer
- Laundry: Electric Dryer Hookup, In Unit, Lower Level, Washer Hookup
Features
- Built-in Features, Ceiling Fan(s), Jack and Jill Bath, Open Floorplan, Pantry, Primary Bathroom -Tub with Separate Shower, Primary Downstairs, Vaulted Ceiling(s), Walk-In Closet(s)
- Flooring: Carpet, Wood
- Windows: Skylight(s)
- Number of fireplaces: 1
- Fireplace features: Gas, Wood Burning
Interior area
- Total interior livable area: 2,996 sqft
Property
Parking
- Total spaces: 3
- Parking features: Attached, Garage Door Opener, Guest, On Street
- Attached garage spaces: 3
Features
- Levels: Two
- Stories: 2
- Patio & porch: Covered, Deck, Front Porch, Porch, Rear Porch, Screened
- Exterior features: Outdoor Kitchen
- Has view: Yes
- View description: Trees/Woods
Lot
- Size: 1.01 Acres
- Features: Many Trees, Wooded
Details
- Additional structures: Outdoor Kitchen
- Additional parcels included: 2605161
- Parcel number: 263635Nv00000.00171.00
- Special conditions: Standard
Construction
Type & style
- Home type: SingleFamily
- Architectural style: Ranch
- Property subtype: Single Family Residence
Materials
- Frame, Composition Siding
- Roof: Shingle
Condition
- Updated/Remodeled
- New construction: No
- Year built: 1989
Utilities & green energy
- Sewer: Septic Tank
- Water: Public
- Utilities for property: Cable Available, Electricity Connected, Natural Gas Connected, Sewer Not Available, Water Connected
Community & neighborhood
Location
- Region: Melbourne
- Subdivision: Windover Farms of Melbourne Pud
HOA & financial
HOA
- Has HOA: Yes
- HOA fee: $355 annually
- Amenities included: Jogging Path, Maintenance Grounds, Park, Pickleball, Playground, Racquetball, Tennis Court(s)
- Services included: Maintenance Grounds
- Association name: Windover Farms
- Association phone: 321-259-2216
Other
Other facts
- Listing terms: Cash,Conventional,FHA,VA Loan
- Road surface type: Asphalt
Price history
| Date | Event | Price |
|---|---|---|
| 5/9/2025 | Sold | $718,000-1.5%$240/sqft |
Source: Space Coast AOR #1034367 Report a problem | ||
| 4/4/2025 | Pending sale | $729,000$243/sqft |
Source: Space Coast AOR #1034367 Report a problem | ||
| 4/2/2025 | Price change | $729,000-5.2%$243/sqft |
Source: Space Coast AOR #1034367 Report a problem | ||
| 2/5/2025 | Listed for sale | $769,000-2%$257/sqft |
Source: Space Coast AOR #1034367 Report a problem | ||
| 11/17/2024 | Listing removed | $784,900-1.9%$262/sqft |
Source: Space Coast AOR #1018394 Report a problem | ||
Public tax history
| Year | Property taxes | Tax assessment |
|---|---|---|
| 2024 | $3,693 +1.9% | $286,620 +3% |
| 2023 | $3,625 +5.5% | $278,280 +3% |
| 2022 | $3,437 -3.6% | $270,180 +3% |
Find assessor info on the county website
Neighborhood: 32934
Nearby schools
GreatSchools rating
- 8/10Longleaf Elementary SchoolGrades: PK-6Distance: 1.3 mi
- 3/10Lyndon B. Johnson Middle SchoolGrades: 7-8Distance: 3.3 mi
- 4/10Eau Gallie High SchoolGrades: PK,9-12Distance: 4 mi
Schools provided by the listing agent
- Elementary: Longleaf
- Middle: Johnson
- High: Eau Gallie
Source: Space Coast AOR. This data may not be complete. We recommend contacting the local school district to confirm school assignments for this home.
Get a cash offer in 3 minutes
Find out how much your home could sell for in as little as 3 minutes with a no-obligation cash offer.
Estimated market value$690,800
Get a cash offer in 3 minutes
Find out how much your home could sell for in as little as 3 minutes with a no-obligation cash offer.
Estimated market value
$690,800

