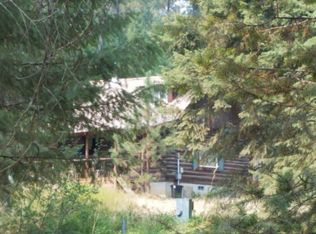Closed
$699,000
4053 Lumberg Rd, Springdale, WA 99173
5beds
--baths
4,835sqft
Single Family Residence
Built in 2009
18.6 Acres Lot
$711,400 Zestimate®
$145/sqft
$3,499 Estimated rent
Home value
$711,400
$548,000 - $925,000
$3,499/mo
Zestimate® history
Loading...
Owner options
Explore your selling options
What's special
Just a few minutes North of Springdale! This new two story with the main part of the house being just completed. The kitchen area & bedroom/bath were completed prior to the main house being added in the last year. Tons of room! The basement is ready to be finished if you need more finished area. Huge attached garage with framed-in workshop area. There is a separate 16 x 30 workshop that needs to be sided, and a 26 x 32 storage building. Nice private setting with an additional 8.6-acre piece to the East available to purchase.
Zillow last checked: 8 hours ago
Listing updated: April 21, 2025 at 08:10am
Listed by:
Randy Wells 509-979-7400,
Windermere City Group
Source: SMLS,MLS#: 202513180
Facts & features
Interior
Bedrooms & bathrooms
- Bedrooms: 5
Basement
- Level: Basement
First floor
- Level: First
- Area: 2254 Square Feet
Other
- Level: Second
- Area: 799 Square Feet
Heating
- Electric, Baseboard
Appliances
- Included: Free-Standing Range, Dishwasher, Refrigerator, Microwave, Washer, Dryer
Features
- Cathedral Ceiling(s)
- Windows: Windows Vinyl, Multi Pane Windows
- Basement: Partial,Unfinished,Rec/Family Area,Walk-Out Access
- Has fireplace: No
Interior area
- Total structure area: 4,835
- Total interior livable area: 4,835 sqft
Property
Parking
- Total spaces: 4
- Parking features: Attached, RV Access/Parking, Workshop in Garage, Garage Door Opener, Off Site, Oversized
- Garage spaces: 4
Features
- Levels: Two
- Stories: 2
- Fencing: Fenced
- Has view: Yes
- View description: Territorial
Lot
- Size: 18.60 Acres
- Features: Level, Oversized Lot, Horses Allowed, Orchard(s)
Details
- Additional structures: Shed(s), See Remarks
- Additional parcels included: 2509653
- Parcel number: 2509634
- Horses can be raised: Yes
Construction
Type & style
- Home type: SingleFamily
- Architectural style: Traditional
- Property subtype: Single Family Residence
Materials
- Masonite, Fiber Cement
- Roof: Composition
Condition
- New construction: No
- Year built: 2009
Community & neighborhood
Location
- Region: Springdale
Other
Other facts
- Listing terms: VA Loan,Conventional,Cash
- Road surface type: Paved, Gravel
Price history
| Date | Event | Price |
|---|---|---|
| 4/21/2025 | Sold | $699,000+11.8%$145/sqft |
Source: | ||
| 4/1/2025 | Pending sale | $625,000$129/sqft |
Source: | ||
| 3/13/2025 | Listed for sale | $625,000-0.6%$129/sqft |
Source: | ||
| 11/12/2024 | Listing removed | $629,000$130/sqft |
Source: | ||
| 8/19/2024 | Price change | $629,000-3.2%$130/sqft |
Source: | ||
Public tax history
| Year | Property taxes | Tax assessment |
|---|---|---|
| 2024 | $2,687 +4.9% | $354,896 +2.6% |
| 2023 | $2,561 -6.3% | $345,909 +3.1% |
| 2022 | $2,734 -0.5% | $335,559 +7.7% |
Find assessor info on the county website
Neighborhood: 99173
Nearby schools
GreatSchools rating
- 3/10Springdale Elementary SchoolGrades: PK-5Distance: 1.3 mi
- 5/10Springdale Middle SchoolGrades: 6-8Distance: 1.3 mi
- 2/10Mary Walker High SchoolGrades: 9-12Distance: 1.3 mi
Schools provided by the listing agent
- District: Mary Walker
Source: SMLS. This data may not be complete. We recommend contacting the local school district to confirm school assignments for this home.

Get pre-qualified for a loan
At Zillow Home Loans, we can pre-qualify you in as little as 5 minutes with no impact to your credit score.An equal housing lender. NMLS #10287.
