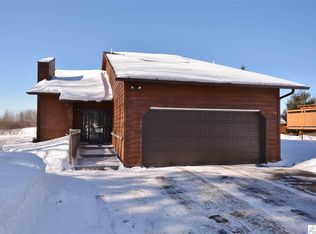Sold for $530,000
$530,000
4053 Stebner Rd, Hermantown, MN 55811
4beds
2,068sqft
Single Family Residence
Built in 1999
1.03 Acres Lot
$555,100 Zestimate®
$256/sqft
$2,608 Estimated rent
Home value
$555,100
$483,000 - $644,000
$2,608/mo
Zestimate® history
Loading...
Owner options
Explore your selling options
What's special
Fantastic Hermantown 4 bedroom 2 bath home with a 3 car attached garage on a 1 plus acre lot. The open floor plan is great for entertaining. The huge Center Island with granite countertop is perfect for both dinner prep and homework. There is a convenient and comfortable gas fireplace in the living room. The dining area has direct access to the back deck which is ideal for grilling. You will appreciate the spacious and bright lower level family room. The second bathroom has been completely remodeled. This home is move-in ready!
Zillow last checked: 8 hours ago
Listing updated: June 11, 2025 at 06:05pm
Listed by:
Kevin O'Brien 218-310-3192,
Messina & Associates Real Estate
Bought with:
Deanna Bennett, MN 20093680
Messina & Associates Real Estate
Source: Lake Superior Area Realtors,MLS#: 6119171
Facts & features
Interior
Bedrooms & bathrooms
- Bedrooms: 4
- Bathrooms: 2
- Full bathrooms: 1
- 3/4 bathrooms: 1
- Main level bedrooms: 1
Bedroom
- Level: Main
- Area: 144 Square Feet
- Dimensions: 12 x 12
Bedroom
- Level: Main
- Area: 132 Square Feet
- Dimensions: 11 x 12
Bedroom
- Level: Lower
- Area: 128 Square Feet
- Dimensions: 8 x 16
Bedroom
- Level: Lower
- Area: 121 Square Feet
- Dimensions: 11 x 11
Dining room
- Level: Main
- Area: 130 Square Feet
- Dimensions: 10 x 13
Kitchen
- Level: Main
- Area: 120 Square Feet
- Dimensions: 10 x 12
Laundry
- Level: Lower
- Area: 88 Square Feet
- Dimensions: 8 x 11
Living room
- Level: Main
- Area: 255 Square Feet
- Dimensions: 15 x 17
Rec room
- Level: Lower
- Area: 315 Square Feet
- Dimensions: 15 x 21
Heating
- Forced Air, Natural Gas
Cooling
- Central Air
Appliances
- Included: Water Heater-Gas, Dishwasher, Disposal, Dryer, Microwave, Range, Refrigerator, Washer
- Laundry: Dryer Hook-Ups, Washer Hookup
Features
- Kitchen Island, Foyer-Entrance
- Flooring: Tiled Floors
- Windows: Energy Windows, Vinyl Windows
- Basement: Full,Egress Windows,Finished,Bath,Bedrooms,Family/Rec Room,Washer Hook-Ups,Dryer Hook-Ups
- Number of fireplaces: 1
- Fireplace features: Gas
Interior area
- Total interior livable area: 2,068 sqft
- Finished area above ground: 1,092
- Finished area below ground: 976
Property
Parking
- Total spaces: 3
- Parking features: Asphalt, Concrete, Attached
- Attached garage spaces: 3
Features
- Levels: Split Entry
- Patio & porch: Deck
Lot
- Size: 1.03 Acres
- Dimensions: 150 x 300
Details
- Additional structures: Storage Shed
- Parcel number: 395009700160
- Zoning description: Residential
- Other equipment: Air to Air Exchange
Construction
Type & style
- Home type: SingleFamily
- Property subtype: Single Family Residence
Materials
- Metal, Frame/Wood
- Foundation: Concrete Perimeter
- Roof: Asphalt Shingle
Condition
- Previously Owned
- Year built: 1999
Utilities & green energy
- Electric: Minnesota Power
- Sewer: Public Sewer
- Water: Public
- Utilities for property: Cable, DSL, Fiber Optic, Satellite
Community & neighborhood
Location
- Region: Hermantown
Other
Other facts
- Listing terms: Conventional,FHA,VA Loan
- Road surface type: Paved
Price history
| Date | Event | Price |
|---|---|---|
| 6/11/2025 | Sold | $530,000+14%$256/sqft |
Source: | ||
| 5/9/2025 | Pending sale | $464,900$225/sqft |
Source: | ||
| 5/8/2025 | Listed for sale | $464,900+65.7%$225/sqft |
Source: | ||
| 10/30/2012 | Sold | $280,500$136/sqft |
Source: | ||
Public tax history
| Year | Property taxes | Tax assessment |
|---|---|---|
| 2024 | $5,266 +5.3% | $424,000 +10.2% |
| 2023 | $5,000 +2.5% | $384,800 +10.5% |
| 2022 | $4,880 +8.5% | $348,200 +10.3% |
Find assessor info on the county website
Neighborhood: 55811
Nearby schools
GreatSchools rating
- 7/10Hermantown Middle SchoolGrades: 5-8Distance: 2.6 mi
- 10/10Hermantown Senior High SchoolGrades: 9-12Distance: 2.6 mi
- 7/10Hermantown Elementary SchoolGrades: K-4Distance: 2.7 mi
Get pre-qualified for a loan
At Zillow Home Loans, we can pre-qualify you in as little as 5 minutes with no impact to your credit score.An equal housing lender. NMLS #10287.
Sell with ease on Zillow
Get a Zillow Showcase℠ listing at no additional cost and you could sell for —faster.
$555,100
2% more+$11,102
With Zillow Showcase(estimated)$566,202
