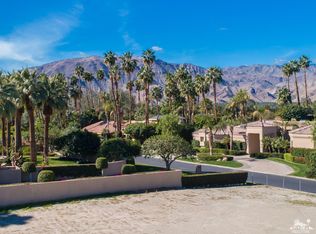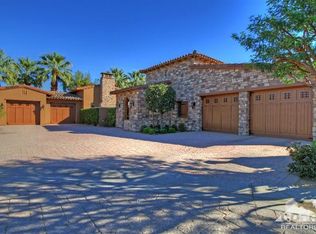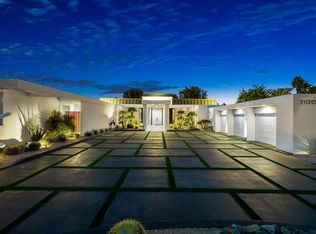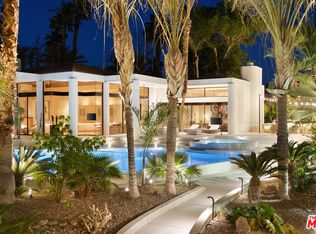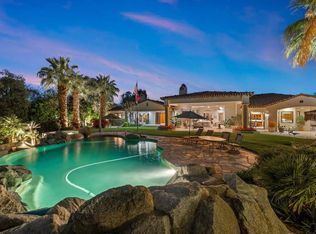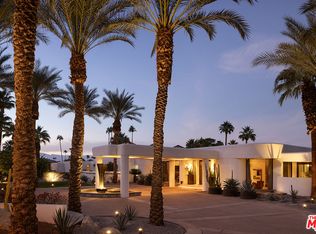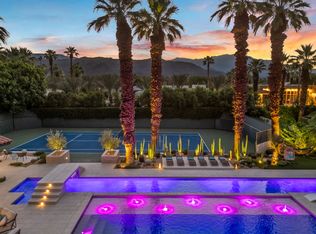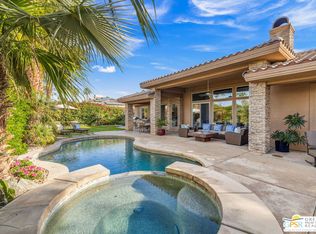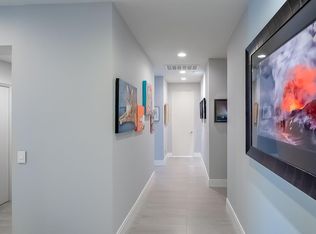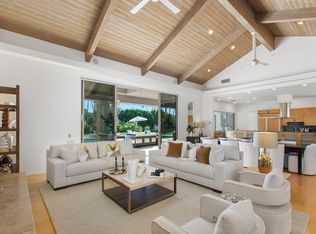This is a true Trophy Estate located within Mission Ranch, one of Rancho Mirage's most exclusive communities off Clancy Lane. This exquisite property has breathtaking amenities. Stunning landscaped estate begins with a circular drive featuring inlaid granite accents. Lovely bronze adorned sculpture fountain graces the front lawns. Leaded & beveled double glass entry doors surrounded by columns of Sandstone give hint to the beauty within. Jewel-like tiles grace the entry hall with floral design. Walls of picture windows and breathtaking panoramic views of the Mountains greet you in the formal living room. This room features rose marble walls and a Soapstone fireplace with a leather wall surround. Custom carpets throughout, Sandstone floors, Alabaster wall sconces, custom lighting, Chihuly style Glass Chandeliers, custom cabinets, hand - painted tiles, & much more add to the grandeur of this property. The large gourmet chef's kitchen and separate butler's pantry is ideal for entertaining family and guests alike. The home also boasts its own temperature-controlled wine and beverage room. There are two huge primary bedroom en-suites each with its own stunning full baths and large closet only found in luxury estates. Each of the primary bedrooms is separated by their own living area. There is a separate office and library and let's not forget about your own personal gym. External to the home is a separate 2-bedroom en-suites with its own fully equipped kitchen. The gardens boast an outdoor kitchen, many vignettes including an English Rose Garden, white rose vine covered arbors, fruit trees, and a large separate water feature. The stunning pool and jacuzzi spa have cascading urn fountains and majestic water spouts. Behind the pool is an elevated deck with an outdoor fireplace and seating area where you enjoy the perfect desert evenings. The Estate consists of 2 APN#'s with approximately 1.53 acre. The Main house is approximately 8213 sq. ft. and the Guest House is approximately 1203 sq. ft. Minutes from shopping, dining, entertainment, El Paseo, and Eisenhower Medical Center.
For sale
Listing Provided by:
The Downs Team DRE #02071119 760-797-5651,
Coldwell Banker Realty,
Mike Kline DRE #00615096 760-902-8874,
Coldwell Banker Realty
$7,500,000
40535 Morningstar Rd, Rancho Mirage, CA 92270
5beds
9,468sqft
Est.:
Single Family Residence
Built in 2002
1.52 Acres Lot
$5,762,500 Zestimate®
$792/sqft
$1,500/mo HOA
What's special
Fruit treesEnglish rose gardenPersonal gymSeparate office and librarySandstone floorsRose marble wallsHand-painted tiles
- 17 hours |
- 211 |
- 4 |
Zillow last checked: 8 hours ago
Listing updated: February 09, 2026 at 12:23am
Listing Provided by:
The Downs Team DRE #02071119 760-797-5651,
Coldwell Banker Realty,
Mike Kline DRE #00615096 760-902-8874,
Coldwell Banker Realty
Source: CRMLS,MLS#: 219142883DA Originating MLS: California Desert AOR & Palm Springs AOR
Originating MLS: California Desert AOR & Palm Springs AOR
Tour with a local agent
Facts & features
Interior
Bedrooms & bathrooms
- Bedrooms: 5
- Bathrooms: 7
- Full bathrooms: 5
- 1/2 bathrooms: 2
Rooms
- Room types: Bonus Room, Bedroom, Den, Entry/Foyer, Family Room, Guest Quarters, Living Room, Primary Bedroom, Other, Pantry, Retreat, Wine Cellar, Dining Room
Primary bedroom
- Features: Multiple Primary Suites
Bathroom
- Features: Jetted Tub, Separate Shower, Vanity
Kitchen
- Features: Granite Counters, Kitchen Island
Pantry
- Features: Walk-In Pantry
Heating
- Central, Forced Air, Fireplace(s), Natural Gas, Zoned
Cooling
- Central Air, Zoned
Appliances
- Included: Dishwasher, Freezer, Gas Cooktop, Disposal, Gas Oven, Gas Range, Gas Water Heater, Ice Maker, Microwave, Refrigerator, Range Hood, Vented Exhaust Fan
- Laundry: Laundry Room
Features
- Beamed Ceilings, Wet Bar, Breakfast Bar, Built-in Features, Breakfast Area, Tray Ceiling(s), Crown Molding, Coffered Ceiling(s), Separate/Formal Dining Room, High Ceilings, Recessed Lighting, Storage, Bar, All Bedrooms Down, Bedroom on Main Level, Dressing Area, Main Level Primary, Multiple Primary Suites, Primary Suite, Walk-In Pantry, Wine Cellar
- Flooring: Carpet, Stone, Tile
- Doors: Double Door Entry, French Doors
- Windows: Drapes, Shutters
- Has fireplace: Yes
- Fireplace features: Bonus Room, Gas, Living Room, Masonry, Primary Bedroom, Outside
Interior area
- Total interior livable area: 9,468 sqft
Video & virtual tour
Property
Parking
- Total spaces: 14
- Parking features: Circular Driveway, Driveway, Garage, Golf Cart Garage, Garage Door Opener, Oversized, Side By Side
- Attached garage spaces: 4
- Uncovered spaces: 6
Features
- Levels: One
- Stories: 1
- Patio & porch: Covered, Stone, See Remarks
- Exterior features: Barbecue
- Has private pool: Yes
- Pool features: Gunite, Electric Heat, In Ground, Private
- Spa features: Gunite, Heated, In Ground, Private
- Fencing: See Remarks,Stucco Wall
- Has view: Yes
- View description: Mountain(s), Pool
Lot
- Size: 1.52 Acres
- Features: 2-5 Units/Acre, Back Yard, Front Yard, Lawn, Landscaped, Level, Sprinklers Timer, Sprinkler System, Yard
Details
- Additional structures: Guest House
- Parcel number: 682100004
- Special conditions: Standard
Construction
Type & style
- Home type: SingleFamily
- Architectural style: Colonial,English,Traditional
- Property subtype: Single Family Residence
Materials
- Stucco
- Foundation: Slab
- Roof: Clay,Tile
Condition
- New construction: No
- Year built: 2002
Utilities & green energy
- Electric: 220 Volts in Laundry
- Utilities for property: Cable Available
Community & HOA
Community
- Features: Gated
- Security: Closed Circuit Camera(s), Gated Community, 24 Hour Security
- Subdivision: Mission Ranch
HOA
- Has HOA: Yes
- Amenities included: Clubhouse, Tennis Court(s)
- HOA fee: $1,500 monthly
Location
- Region: Rancho Mirage
Financial & listing details
- Price per square foot: $792/sqft
- Tax assessed value: $4,155,852
- Annual tax amount: $51,088
- Date on market: 2/9/2026
- Listing terms: Cash,Cash to New Loan,Conventional
- Exclusions: All furnishings and art.
Estimated market value
$5,762,500
$4.84M - $6.86M
$7,787/mo
Price history
Price history
| Date | Event | Price |
|---|---|---|
| 2/9/2026 | Listed for sale | $7,500,000-16.7%$792/sqft |
Source: | ||
| 2/2/2026 | Listing removed | $8,999,000$950/sqft |
Source: | ||
| 11/7/2025 | Price change | $8,999,000-5.3%$950/sqft |
Source: | ||
| 5/9/2025 | Listed for sale | $9,500,000+36.7%$1,003/sqft |
Source: | ||
| 11/10/2007 | Listing removed | $6,950,000$734/sqft |
Source: Owner Report a problem | ||
Public tax history
Public tax history
| Year | Property taxes | Tax assessment |
|---|---|---|
| 2025 | $51,088 +2% | $4,155,852 +2% |
| 2024 | $50,089 +2% | $4,074,366 +2% |
| 2023 | $49,109 +2% | $3,994,477 +2% |
Find assessor info on the county website
BuyAbility℠ payment
Est. payment
$48,642/mo
Principal & interest
$37205
Property taxes
$7312
Other costs
$4125
Climate risks
Neighborhood: 92270
Nearby schools
GreatSchools rating
- 7/10James Earl Carter Elementary SchoolGrades: K-5Distance: 1.9 mi
- 3/10Colonel Mitchell Paige Middle SchoolGrades: 6-8Distance: 6 mi
- 9/10Palm Desert High SchoolGrades: 9-12Distance: 2.9 mi
Open to renting?
Browse rentals near this home.- Loading
- Loading
