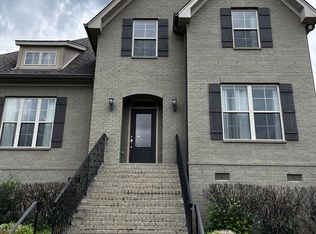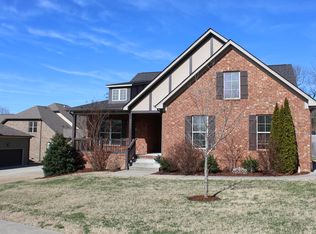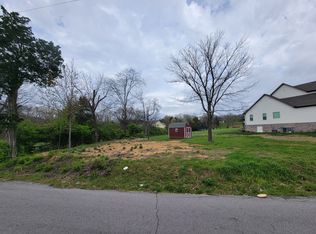Closed
$857,500
4054 Bryce Rd, Nashville, TN 37211
4beds
3,639sqft
Single Family Residence, Residential
Built in 2013
10,454.4 Square Feet Lot
$853,600 Zestimate®
$236/sqft
$3,942 Estimated rent
Home value
$853,600
$802,000 - $905,000
$3,942/mo
Zestimate® history
Loading...
Owner options
Explore your selling options
What's special
This home (built by SEC Homes) features an open living space, hardwood floors, custom built-in storage and shelving and a long list of energy-efficient updates and upgrades (SEE PHOTOS). All windows in the home were replaced with Renewal by Anderson in March 2023, designed for energy efficiency, durability, and minimal maintenance. The kitchen boasts a fully built in, walk-in Pantry that is great for kitchen organization and entertaining, especially as accompanied by the large island with overhang for extra seating, a large breakfast nook, and a separate, formal dining room in this open floor layout. There is ample storage throughout the home, from built in shelving and cabinet storage surrounding the fireplace in the living room, to the large walk in closet with built in shelving and drawers in the primary bedroom suite. Also on the main floor, just past the half bathroom, is a closed-entry, spacious Laundry room reducing the noise of a washer and dryer and allowing for better organization. The second floor features a massive bonus room with storage closet, a flex room/office, and two of the three upstairs bedrooms feature a jack and jill bathroom with double vanities. Enjoy a covered rear porch and oversized concrete slab patio leading to a fully fenced-in backyard, complete with storage shed. Generac generator installed in March 2022 ensuring you are never without power (transferrable warranty), new appliances include washer, dryer, dishwasher and a tankless water heater reducing energy usage and ensuring instant hot water with a longer lifespan than a traditional water heater.
Zillow last checked: 8 hours ago
Listing updated: April 02, 2025 at 01:29pm
Listing Provided by:
Joshua C. Smith 615-235-3410,
eXp Realty
Bought with:
Tyler Shewmaker, 380538
Real Broker
Nik Shewmaker, 308990
Real Broker
Source: RealTracs MLS as distributed by MLS GRID,MLS#: 2781327
Facts & features
Interior
Bedrooms & bathrooms
- Bedrooms: 4
- Bathrooms: 4
- Full bathrooms: 3
- 1/2 bathrooms: 1
- Main level bedrooms: 1
Bedroom 1
- Features: Suite
- Level: Suite
- Area: 240 Square Feet
- Dimensions: 16x15
Bedroom 2
- Features: Walk-In Closet(s)
- Level: Walk-In Closet(s)
- Area: 156 Square Feet
- Dimensions: 13x12
Bedroom 3
- Features: Bath
- Level: Bath
- Area: 144 Square Feet
- Dimensions: 12x12
Bedroom 4
- Features: Walk-In Closet(s)
- Level: Walk-In Closet(s)
- Area: 132 Square Feet
- Dimensions: 12x11
Bonus room
- Features: Second Floor
- Level: Second Floor
- Area: 338 Square Feet
- Dimensions: 26x13
Dining room
- Features: Formal
- Level: Formal
- Area: 210 Square Feet
- Dimensions: 15x14
Kitchen
- Features: Pantry
- Level: Pantry
- Area: 216 Square Feet
- Dimensions: 18x12
Living room
- Area: 360 Square Feet
- Dimensions: 20x18
Heating
- Central, Natural Gas
Cooling
- Ceiling Fan(s), Central Air
Appliances
- Included: Gas Oven, Gas Range, Dishwasher, Dryer, Microwave, Refrigerator, Washer
- Laundry: Electric Dryer Hookup, Washer Hookup
Features
- Built-in Features, Ceiling Fan(s), Extra Closets, Walk-In Closet(s), Primary Bedroom Main Floor, High Speed Internet
- Flooring: Carpet, Wood, Tile
- Basement: Crawl Space
- Number of fireplaces: 1
- Fireplace features: Living Room
Interior area
- Total structure area: 3,639
- Total interior livable area: 3,639 sqft
- Finished area above ground: 3,639
Property
Parking
- Total spaces: 4
- Parking features: Garage Door Opener, Attached
- Attached garage spaces: 2
- Uncovered spaces: 2
Features
- Levels: Two
- Stories: 2
- Patio & porch: Patio, Covered, Porch
- Fencing: Back Yard
Lot
- Size: 10,454 sqft
- Dimensions: 54 x 135
- Features: Corner Lot, Level
Details
- Parcel number: 172150C00100CO
- Special conditions: Standard
Construction
Type & style
- Home type: SingleFamily
- Architectural style: Traditional
- Property subtype: Single Family Residence, Residential
Materials
- Brick, Masonite
- Roof: Shingle
Condition
- New construction: No
- Year built: 2013
Utilities & green energy
- Sewer: Public Sewer
- Water: Public
- Utilities for property: Water Available, Cable Connected
Green energy
- Energy efficient items: Windows, Water Heater
Community & neighborhood
Security
- Security features: Carbon Monoxide Detector(s), Security System, Smoke Detector(s), Smart Camera(s)/Recording
Location
- Region: Nashville
- Subdivision: Brentwood Knoll
HOA & financial
HOA
- Has HOA: Yes
- HOA fee: $30 monthly
Price history
| Date | Event | Price |
|---|---|---|
| 4/2/2025 | Sold | $857,500+0.3%$236/sqft |
Source: | ||
| 3/7/2025 | Contingent | $855,000$235/sqft |
Source: | ||
| 3/5/2025 | Price change | $855,000-3.4%$235/sqft |
Source: | ||
| 2/27/2025 | Price change | $885,000-1.1%$243/sqft |
Source: | ||
| 1/23/2025 | Listed for sale | $895,000+28.8%$246/sqft |
Source: | ||
Public tax history
| Year | Property taxes | Tax assessment |
|---|---|---|
| 2025 | -- | $221,650 +43% |
| 2024 | $4,529 | $155,000 |
| 2023 | $4,529 | $155,000 |
Find assessor info on the county website
Neighborhood: Holt Woods
Nearby schools
GreatSchools rating
- 5/10William Henry Oliver Middle SchoolGrades: 5-8Distance: 1.3 mi
- 4/10John Overton Comp High SchoolGrades: 9-12Distance: 4.6 mi
- 8/10May Werthan Shayne Elementary SchoolGrades: PK-4Distance: 1.3 mi
Schools provided by the listing agent
- Elementary: May Werthan Shayne Elementary School
- Middle: William Henry Oliver Middle
- High: John Overton Comp High School
Source: RealTracs MLS as distributed by MLS GRID. This data may not be complete. We recommend contacting the local school district to confirm school assignments for this home.
Get a cash offer in 3 minutes
Find out how much your home could sell for in as little as 3 minutes with a no-obligation cash offer.
Estimated market value$853,600
Get a cash offer in 3 minutes
Find out how much your home could sell for in as little as 3 minutes with a no-obligation cash offer.
Estimated market value
$853,600


