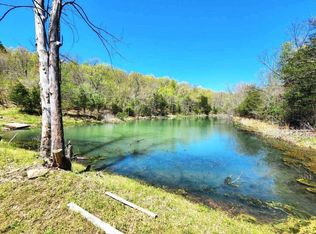Sold for $100,000 on 10/01/24
$100,000
4054 Hickenbottom Rd, Harrison, AR 72601
3beds
1,680sqft
Manufactured Home, Single Family Residence
Built in ----
6.4 Acres Lot
$101,000 Zestimate®
$60/sqft
$1,014 Estimated rent
Home value
$101,000
$60,000 - $172,000
$1,014/mo
Zestimate® history
Loading...
Owner options
Explore your selling options
What's special
Home is being sold "AS IS" on 6.39 acres. Double Wide mobile home with 3 bd, 2 ba, large living/dining room and built-ins. Two decks on home sitting on a level yard. One detached garage has two garage doors, concrete floor and electric. The second garage has a garage door and houses the well pump. (Well is shared with neighbor to the north-nextdoor). Buyer to confirm details due to owner has passed.
Zillow last checked: 8 hours ago
Listing updated: October 03, 2024 at 07:29am
Listed by:
Lisa Martin househunter3366@gmail.com,
Jerry Jackson Realty
Bought with:
Lisa Martin, SA00046255
Jerry Jackson Realty
Source: ArkansasOne MLS,MLS#: 1284920 Originating MLS: Harrison District Board Of REALTORS
Originating MLS: Harrison District Board Of REALTORS
Facts & features
Interior
Bedrooms & bathrooms
- Bedrooms: 3
- Bathrooms: 2
- Full bathrooms: 2
Primary bedroom
- Level: Main
- Dimensions: 14x14
Bedroom
- Level: Main
- Dimensions: 11x9
Bedroom
- Level: Main
- Dimensions: 12x12
Kitchen
- Level: Main
- Dimensions: 14x13
Living room
- Level: Main
- Dimensions: 31x19
Heating
- Central, Electric
Cooling
- Central Air
Appliances
- Included: Dryer, Electric Water Heater, Gas Range, Refrigerator, Washer
- Laundry: Washer Hookup, Dryer Hookup
Features
- Built-in Features, Ceiling Fan(s), Cathedral Ceiling(s), None, Walk-In Closet(s)
- Flooring: Ceramic Tile, Laminate
- Windows: Double Pane Windows
- Basement: None
- Has fireplace: No
Interior area
- Total structure area: 1,680
- Total interior livable area: 1,680 sqft
Property
Parking
- Total spaces: 2
- Parking features: Detached, Garage
- Has garage: Yes
- Covered spaces: 2
Accessibility
- Accessibility features: Hand Rails
Features
- Levels: One
- Stories: 1
- Patio & porch: Deck
- Exterior features: Gravel Driveway
- Pool features: None
- Fencing: Partial
- Waterfront features: None
Lot
- Size: 6.40 Acres
- Features: Level, None, Outside City Limits, Open Lot, Subdivision, Wooded
Details
- Additional structures: Outbuilding, Storage, Well House, Workshop
- Parcel number: 41700006000
- Zoning description: Residential
- Special conditions: None
Construction
Type & style
- Home type: MobileManufactured
- Architectural style: Mobile Home
- Property subtype: Manufactured Home, Single Family Residence
Materials
- Vinyl Siding
- Foundation: Skirt
- Roof: Metal
Condition
- New construction: No
Utilities & green energy
- Utilities for property: Electricity Available, Propane
Community & neighborhood
Location
- Region: Harrison
- Subdivision: Nichols Sub
Other
Other facts
- Body type: Double Wide
- Road surface type: Dirt
Price history
| Date | Event | Price |
|---|---|---|
| 10/1/2024 | Sold | $100,000-16.7%$60/sqft |
Source: | ||
| 8/23/2024 | Listed for sale | $120,000+76.3%$71/sqft |
Source: | ||
| 7/5/2016 | Sold | $68,075$41/sqft |
Source: Public Record Report a problem | ||
Public tax history
| Year | Property taxes | Tax assessment |
|---|---|---|
| 2024 | $166 -73.7% | $16,770 |
| 2023 | $631 +3.1% | $16,770 +3.1% |
| 2022 | $612 +2.7% | $16,270 +9.1% |
Find assessor info on the county website
Neighborhood: 72601
Nearby schools
GreatSchools rating
- 7/10Bergman Middle SchoolGrades: 5-8Distance: 4.8 mi
- 7/10Bergman High SchoolGrades: 9-12Distance: 4.8 mi
- 8/10Bergman Elementary SchoolGrades: PK-4Distance: 4.8 mi
Schools provided by the listing agent
- District: Bergman
Source: ArkansasOne MLS. This data may not be complete. We recommend contacting the local school district to confirm school assignments for this home.
