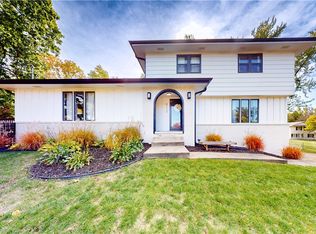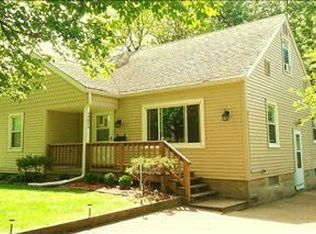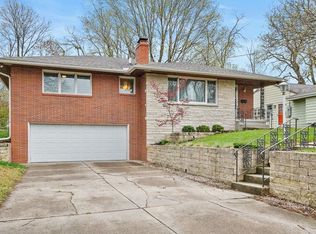Sold for $410,000
$410,000
4055 42nd St, Des Moines, IA 50310
3beds
2,223sqft
Single Family Residence
Built in 1954
0.53 Acres Lot
$409,500 Zestimate®
$184/sqft
$2,066 Estimated rent
Home value
$409,500
$389,000 - $430,000
$2,066/mo
Zestimate® history
Loading...
Owner options
Explore your selling options
What's special
Perfectly Preserved MID CENTURY MODERN split level home constructed in 1954. This home exemplifies a distinctive piece of architectural history. It features over 2400 sqft of finished living space on a beautiful double lot with fenced yard, mature shade trees, an open patio and recently updated landscaping with complementary grasses and rocks. What makes this home like no other is the exceptional craftsmanship throughout the home, highlighted by built in bookshelves, custom cabinetry and stunning stone fireplace. Natural light floods the interior, courtesy of carefully designed windows and indirect lighting that enhances the living and dining areas. Upon entering you will be greeted by a polished stone entry and rich natural wood paneling and ceilings. Six distinctive quality woods included light Philippine Mahogany, Redwood, Willow Birch, Fir and Walnut, all with fine furniture finish. The bifurcated floor layout is meticulously designed to create three distinct types of living spaces, with open spaces and private areas. This perfectly maintained home is ready for the new owners to move in and LOVE!
Zillow last checked: 8 hours ago
Listing updated: September 16, 2025 at 06:54am
Listed by:
Vicky Daniel (515)778-7772,
RE/MAX Concepts
Bought with:
Meghan O'Brien
Realty ONE Group Impact
Source: DMMLS,MLS#: 723530 Originating MLS: Des Moines Area Association of REALTORS
Originating MLS: Des Moines Area Association of REALTORS
Facts & features
Interior
Bedrooms & bathrooms
- Bedrooms: 3
- Bathrooms: 2
- Full bathrooms: 1
- 3/4 bathrooms: 1
Heating
- Forced Air, Gas, Natural Gas
Cooling
- Central Air
Appliances
- Included: Dryer, Dishwasher, Microwave, Refrigerator, Stove, Washer
- Laundry: Main Level
Features
- Separate/Formal Dining Room, Eat-in Kitchen, Cable TV, Window Treatments
- Flooring: Carpet, Hardwood, Tile, Vinyl
- Basement: Crawl Space,Finished
- Number of fireplaces: 1
- Fireplace features: Gas Log, Fireplace Screen
Interior area
- Total structure area: 2,223
- Total interior livable area: 2,223 sqft
- Finished area below ground: 225
Property
Parking
- Total spaces: 2
- Parking features: Attached, Garage, Two Car Garage
- Attached garage spaces: 2
Features
- Levels: Multi/Split
- Patio & porch: Open, Patio
- Exterior features: Fully Fenced, Patio
- Fencing: Chain Link,Full
Lot
- Size: 0.53 Acres
- Dimensions: 138 x 165
- Features: Corner Lot
Details
- Parcel number: 10005239000000
- Zoning: Res
Construction
Type & style
- Home type: SingleFamily
- Architectural style: Split Level
- Property subtype: Single Family Residence
Materials
- Brick, Stone
- Foundation: Block
- Roof: Asphalt,Shingle,See Remarks
Condition
- Year built: 1954
Utilities & green energy
- Sewer: Public Sewer
- Water: Public
Community & neighborhood
Security
- Security features: Security System, Smoke Detector(s)
Location
- Region: Des Moines
Other
Other facts
- Listing terms: Cash,Conventional,FHA,VA Loan
- Road surface type: Concrete
Price history
| Date | Event | Price |
|---|---|---|
| 9/16/2025 | Sold | $410,000-3.5%$184/sqft |
Source: | ||
| 8/18/2025 | Pending sale | $425,000$191/sqft |
Source: | ||
| 8/1/2025 | Listed for sale | $425,000$191/sqft |
Source: | ||
Public tax history
| Year | Property taxes | Tax assessment |
|---|---|---|
| 2024 | $5,946 -2.7% | $319,700 |
| 2023 | $6,110 +0.8% | $319,700 +19.2% |
| 2022 | $6,060 +2% | $268,100 |
Find assessor info on the county website
Neighborhood: Lower Beaver
Nearby schools
GreatSchools rating
- 4/10Samuelson Elementary SchoolGrades: K-5Distance: 0.4 mi
- 3/10Meredith Middle SchoolGrades: 6-8Distance: 0.5 mi
- 2/10Hoover High SchoolGrades: 9-12Distance: 0.5 mi
Schools provided by the listing agent
- District: Des Moines Independent
Source: DMMLS. This data may not be complete. We recommend contacting the local school district to confirm school assignments for this home.

Get pre-qualified for a loan
At Zillow Home Loans, we can pre-qualify you in as little as 5 minutes with no impact to your credit score.An equal housing lender. NMLS #10287.


