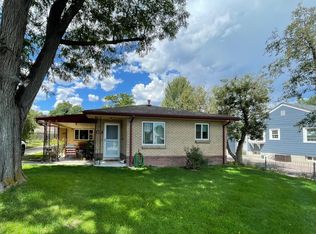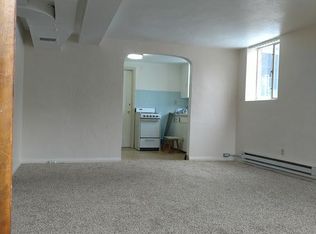Sold for $700,000
$700,000
4055 Depew Street, Wheat Ridge, CO 80212
3beds
1,598sqft
Single Family Residence
Built in 1942
8,799 Square Feet Lot
$693,300 Zestimate®
$438/sqft
$2,950 Estimated rent
Home value
$693,300
$652,000 - $742,000
$2,950/mo
Zestimate® history
Loading...
Owner options
Explore your selling options
What's special
Location, location, location! An exceptional opportunity awaits with this beautifully maintained home, just minutes from Tennyson Street, The Highlands, and Sloan’s Lake. From the moment you arrive, the charming blue exterior, fresh landscaping, and welcoming front patio set the tone for everything this property has to offer.
The true highlights of this home embrace Colorado’s outdoor lifestyle: a backyard designed for entertaining with a covered patio, bar area, raised garden beds, and a storage shed. For those who need extra space, the oversized three-car garage is a dream, with a third bay in back that can flex as a workshop, home gym, or creative studio.
Inside the home, a bright and inviting living room flows into the kitchen, complete with brand-new quartz countertops. The main level also features two comfortable bedrooms and a full bath.
Downstairs, you’ll find even more living space with a cozy family room, laundry area, and a spacious primary suite with two large closets and a recently updated, spa-like bathroom.
Start your fall off right in this move-in ready home that truly checks all the boxes!
Zillow last checked: 8 hours ago
Listing updated: November 17, 2025 at 06:55pm
Listed by:
Elizabeth Roberts 303-250-7204 elizabeth@elizabethrobertshomes.com,
Compass - Denver
Bought with:
Renee Boston, 100087914
8z Real Estate
Source: REcolorado,MLS#: 7927271
Facts & features
Interior
Bedrooms & bathrooms
- Bedrooms: 3
- Bathrooms: 2
- Full bathrooms: 1
- 3/4 bathrooms: 1
- Main level bathrooms: 1
- Main level bedrooms: 2
Bedroom
- Features: Primary Suite
- Level: Basement
Bedroom
- Features: Primary Suite
- Level: Main
Bedroom
- Level: Main
Bathroom
- Features: Primary Suite
- Level: Basement
Bathroom
- Features: Primary Suite
- Level: Main
Kitchen
- Level: Main
Laundry
- Level: Basement
Living room
- Level: Main
Heating
- Forced Air
Cooling
- Central Air
Appliances
- Included: Dishwasher, Disposal, Dryer, Microwave, Oven, Refrigerator, Washer
Features
- Quartz Counters, Walk-In Closet(s)
- Flooring: Tile, Wood
- Basement: Finished
Interior area
- Total structure area: 1,598
- Total interior livable area: 1,598 sqft
- Finished area above ground: 799
- Finished area below ground: 0
Property
Parking
- Total spaces: 3
- Parking features: Tandem
- Garage spaces: 3
Features
- Levels: One
- Stories: 1
- Patio & porch: Covered, Front Porch, Patio
- Exterior features: Private Yard, Smart Irrigation
- Fencing: Full
Lot
- Size: 8,799 sqft
- Features: Sprinklers In Front, Sprinklers In Rear
Details
- Parcel number: 021709
- Special conditions: Standard
Construction
Type & style
- Home type: SingleFamily
- Property subtype: Single Family Residence
Materials
- Wood Siding
- Roof: Composition
Condition
- Year built: 1942
Utilities & green energy
- Sewer: Public Sewer
- Water: Public
Community & neighborhood
Security
- Security features: Carbon Monoxide Detector(s), Smoke Detector(s)
Location
- Region: Wheat Ridge
- Subdivision: Mountain View
Other
Other facts
- Listing terms: Cash,Conventional,FHA,VA Loan
- Ownership: Individual
Price history
| Date | Event | Price |
|---|---|---|
| 11/14/2025 | Sold | $700,000$438/sqft |
Source: | ||
| 10/23/2025 | Pending sale | $700,000$438/sqft |
Source: | ||
| 10/17/2025 | Price change | $700,000-2.1%$438/sqft |
Source: | ||
| 10/2/2025 | Listed for sale | $715,000+64.4%$447/sqft |
Source: | ||
| 6/23/2018 | Sold | $435,000+4.8%$272/sqft |
Source: Public Record Report a problem | ||
Public tax history
| Year | Property taxes | Tax assessment |
|---|---|---|
| 2024 | $3,033 +14.9% | $34,693 |
| 2023 | $2,641 -1.4% | $34,693 +17% |
| 2022 | $2,677 +2.5% | $29,660 -2.8% |
Find assessor info on the county website
Neighborhood: 80212
Nearby schools
GreatSchools rating
- 5/10Stevens Elementary SchoolGrades: PK-5Distance: 0.9 mi
- 5/10Everitt Middle SchoolGrades: 6-8Distance: 2.6 mi
- 7/10Wheat Ridge High SchoolGrades: 9-12Distance: 2.5 mi
Schools provided by the listing agent
- Elementary: Stevens
- Middle: Everitt
- High: Wheat Ridge
- District: Jefferson County R-1
Source: REcolorado. This data may not be complete. We recommend contacting the local school district to confirm school assignments for this home.
Get a cash offer in 3 minutes
Find out how much your home could sell for in as little as 3 minutes with a no-obligation cash offer.
Estimated market value$693,300
Get a cash offer in 3 minutes
Find out how much your home could sell for in as little as 3 minutes with a no-obligation cash offer.
Estimated market value
$693,300

