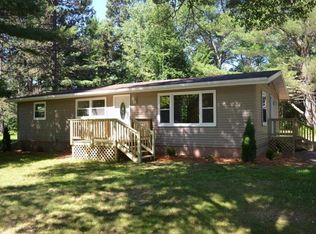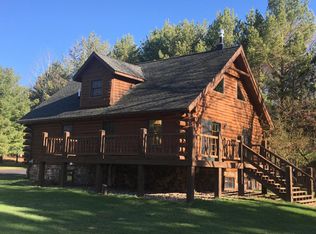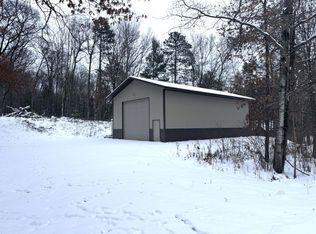Sold for $175,000 on 08/22/25
$175,000
4055 Hillside Ct, Rhinelander, WI 54501
3beds
1,547sqft
Single Family Residence
Built in 1980
0.45 Acres Lot
$-- Zestimate®
$113/sqft
$1,806 Estimated rent
Home value
Not available
Estimated sales range
Not available
$1,806/mo
Zestimate® history
Loading...
Owner options
Explore your selling options
What's special
Welcome to this charming 3-bedroom, 1.5-bath home nestled in a quiet cul-de-sac in Rhinelander. Situated on approximately 0.45 acres, this well-located property offers peace and privacy with convenient access to schools, parks, and downtown amenities. The home features a spacious layout, bright living areas, and a functional kitchen. Enjoy the benefits of a full basement and a detached garage. Whether you're looking for your next home or an investment opportunity, this property has great potential. Selling as-is. Title work has already been initiated with a top-rated title company for a smooth closing. Don’t miss your chance to own in this desirable area—schedule your showing today!
Zillow last checked: 8 hours ago
Listing updated: August 26, 2025 at 11:05am
Listed by:
LESLIE BOYEA 920-490-7446,
QUORUM ENTERPRISES, INC.
Bought with:
SHARON PAPAPETRU
KEY INSIGHT, LLC
Source: GNMLS,MLS#: 212655
Facts & features
Interior
Bedrooms & bathrooms
- Bedrooms: 3
- Bathrooms: 2
- Full bathrooms: 1
- 1/2 bathrooms: 1
Primary bedroom
- Level: First
- Dimensions: 14x12
Bedroom
- Level: First
- Dimensions: 13x11
Bedroom
- Level: First
- Dimensions: 12x10
Bathroom
- Level: First
Bathroom
- Level: First
Dining room
- Level: First
- Dimensions: 9x8
Family room
- Level: First
- Dimensions: 15x18
Kitchen
- Level: First
- Dimensions: 10x9
Heating
- Forced Air, Natural Gas
Appliances
- Included: Dishwasher, Gas Water Heater, Water Softener, Washer
Features
- Basement: Full,Unfinished
- Number of fireplaces: 1
- Fireplace features: Wood Burning
Interior area
- Total structure area: 1,547
- Total interior livable area: 1,547 sqft
- Finished area above ground: 1,547
- Finished area below ground: 0
Property
Parking
- Total spaces: 2
- Parking features: Detached, Garage, Two Car Garage
- Garage spaces: 2
Features
- Levels: One
- Stories: 1
- Frontage length: 0,0
Lot
- Size: 0.45 Acres
Details
- Parcel number: 0200102650001
Construction
Type & style
- Home type: SingleFamily
- Architectural style: One Story
- Property subtype: Single Family Residence
Materials
- Roof: Composition,Shingle
Condition
- Year built: 1980
Utilities & green energy
- Sewer: Septic Tank
- Water: Drilled Well
- Utilities for property: Septic Available
Community & neighborhood
Location
- Region: Rhinelander
Other
Other facts
- Ownership: Sole Prop
Price history
| Date | Event | Price |
|---|---|---|
| 8/22/2025 | Sold | $175,000-12.5%$113/sqft |
Source: | ||
| 6/25/2025 | Pending sale | $199,900$129/sqft |
Source: | ||
| 6/16/2025 | Listed for sale | $199,900+30.7%$129/sqft |
Source: | ||
| 2/8/2019 | Sold | $152,900+2%$99/sqft |
Source: | ||
| 10/16/2018 | Listed for sale | $149,900+154.5%$97/sqft |
Source: QUORUM ENTERPRISES, INC. #175089 Report a problem | ||
Public tax history
| Year | Property taxes | Tax assessment |
|---|---|---|
| 2024 | $1,470 +9.7% | $137,700 |
| 2023 | $1,340 +3.9% | $137,700 |
| 2022 | $1,289 -36.7% | $137,700 |
Find assessor info on the county website
Neighborhood: 54501
Nearby schools
GreatSchools rating
- 5/10Central Elementary SchoolGrades: PK-5Distance: 2.4 mi
- 5/10James Williams Middle SchoolGrades: 6-8Distance: 2.9 mi
- 6/10Rhinelander High SchoolGrades: 9-12Distance: 2.6 mi

Get pre-qualified for a loan
At Zillow Home Loans, we can pre-qualify you in as little as 5 minutes with no impact to your credit score.An equal housing lender. NMLS #10287.


