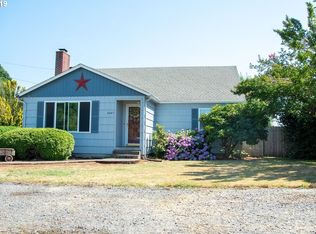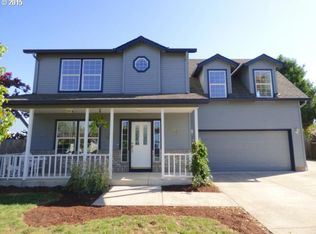Sold
$420,000
4055 North St, Springfield, OR 97478
4beds
1,792sqft
Residential, Single Family Residence
Built in 1950
0.37 Acres Lot
$449,900 Zestimate®
$234/sqft
$2,168 Estimated rent
Home value
$449,900
$423,000 - $477,000
$2,168/mo
Zestimate® history
Loading...
Owner options
Explore your selling options
What's special
Step into a charming vintage abode, where history and possibilities converge. This two-story 1950s-built home exudes classic charm and is nestled on a substantial .37-acre lot with dual access from Osage and North Street, offering intriguing development prospects. With 1,792 square feet of living space, including 2 bedrooms upstairs and 2 downstairs, this residence seamlessly blends classic elements like arched doorways, coved ceilings, and period built-ins with modern comforts, including a new dishwasher, stovetop, and oven. The inviting wood fireplace, hardwood floors, and a covered patio off the dining area add character and warmth. A generously oversized garage, complete with washer-dryer hookups and a large storage room above, ensures both convenience and practicality. Embrace the energy efficiency of double-paned vinyl windows, while a new roof and freshly painted interiors and exteriors enhance the property's durability. With a fenced back yard and spacious layout, this home offers the perfect canvas to transform your vision into reality.
Zillow last checked: 8 hours ago
Listing updated: October 18, 2023 at 02:31am
Listed by:
Angela Cherbas 541-914-8803,
Windermere RE Lane County
Bought with:
Dakota Mathis, 201241535
eXp Realty LLC
Source: RMLS (OR),MLS#: 23458403
Facts & features
Interior
Bedrooms & bathrooms
- Bedrooms: 4
- Bathrooms: 2
- Full bathrooms: 1
- Partial bathrooms: 1
- Main level bathrooms: 1
Primary bedroom
- Features: Wood Floors
- Level: Main
- Area: 195
- Dimensions: 13 x 15
Bedroom 2
- Features: Wood Floors
- Level: Main
- Area: 132
- Dimensions: 11 x 12
Bedroom 3
- Level: Upper
- Area: 340
- Dimensions: 17 x 20
Bedroom 4
- Level: Upper
- Area: 221
- Dimensions: 13 x 17
Dining room
- Features: Wood Floors
- Level: Main
- Area: 130
- Dimensions: 10 x 13
Kitchen
- Features: Builtin Range, Dishwasher, Free Standing Refrigerator
- Level: Main
- Area: 108
- Width: 12
Living room
- Features: Fireplace, Wood Floors
- Level: Main
- Area: 280
- Dimensions: 14 x 20
Heating
- Heat Pump, Fireplace(s)
Cooling
- Heat Pump
Appliances
- Included: Built In Oven, Built-In Range, Dishwasher, Free-Standing Refrigerator, Electric Water Heater
Features
- Flooring: Vinyl, Wall to Wall Carpet, Wood
- Windows: Double Pane Windows, Vinyl Frames
- Basement: Crawl Space
- Number of fireplaces: 1
- Fireplace features: Wood Burning
Interior area
- Total structure area: 1,792
- Total interior livable area: 1,792 sqft
Property
Parking
- Total spaces: 2
- Parking features: Driveway, Off Street, Attached
- Attached garage spaces: 2
- Has uncovered spaces: Yes
Features
- Levels: Two
- Stories: 2
- Patio & porch: Patio
- Exterior features: Garden, Yard
- Fencing: Fenced
Lot
- Size: 0.37 Acres
- Features: Level, SqFt 15000 to 19999
Details
- Parcel number: 0565000
- Zoning: LD
Construction
Type & style
- Home type: SingleFamily
- Property subtype: Residential, Single Family Residence
Materials
- Lap Siding, Shake Siding
- Roof: Composition
Condition
- Resale
- New construction: No
- Year built: 1950
Utilities & green energy
- Sewer: Septic Tank
- Water: Well
Community & neighborhood
Location
- Region: Springfield
Other
Other facts
- Listing terms: Cash,Conventional,FHA
- Road surface type: Paved
Price history
| Date | Event | Price |
|---|---|---|
| 10/17/2023 | Sold | $420,000+6.3%$234/sqft |
Source: | ||
| 9/26/2023 | Pending sale | $395,000$220/sqft |
Source: | ||
| 9/21/2023 | Listed for sale | $395,000$220/sqft |
Source: | ||
Public tax history
| Year | Property taxes | Tax assessment |
|---|---|---|
| 2025 | $2,324 +2.9% | $197,383 +3% |
| 2024 | $2,258 +0.9% | $191,634 +3% |
| 2023 | $2,238 +4.1% | $186,053 +3% |
Find assessor info on the county website
Neighborhood: 97478
Nearby schools
GreatSchools rating
- 3/10Mt Vernon Elementary SchoolGrades: K-5Distance: 0.2 mi
- 6/10Agnes Stewart Middle SchoolGrades: 6-8Distance: 0.7 mi
- 4/10Springfield High SchoolGrades: 9-12Distance: 2.6 mi
Schools provided by the listing agent
- Elementary: Mt Vernon
- Middle: Agnes Stewart
- High: Springfield
Source: RMLS (OR). This data may not be complete. We recommend contacting the local school district to confirm school assignments for this home.

Get pre-qualified for a loan
At Zillow Home Loans, we can pre-qualify you in as little as 5 minutes with no impact to your credit score.An equal housing lender. NMLS #10287.

