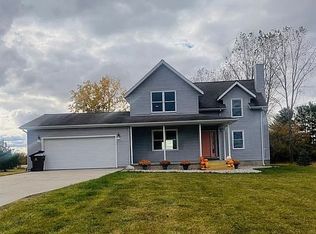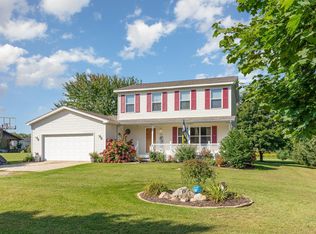Sold for $205,000
$205,000
4055 W Monroe Rd, Alma, MI 48801
4beds
2,394sqft
Single Family Residence
Built in 1920
3.71 Acres Lot
$255,900 Zestimate®
$86/sqft
$1,977 Estimated rent
Home value
$255,900
$228,000 - $284,000
$1,977/mo
Zestimate® history
Loading...
Owner options
Explore your selling options
What's special
Space, Location, and a Great Price! Space - This 4 Bedroom, 2.5 Bath home is almost 2400 Square Feet of living space. The home features a primary bedroom with its own private bath on the main floor. Speaking of main floor, it is also home to the laundry room as wellas a den/office. Inside you'll see all of the updates that have been completed including flooring, drywall, windows, electrical, mechanicals, doors, kitchen and baths, the list goes on and on. Home heats with a forced air furnace that runs on Natural Gas or a wood burner add on. Location - Located just minutes from anything in town and sitting on over 3.7 acres, this location is tough to beat. On the property there is a large garden area with fruit trees. The yard has many mature trees and room for your imagination. Storage is there in the Detached Garage and Barn that is used to store wood. The property gives lots of potential for anything you may want to use it for and also just down Luce road is the Heartland Trail for endless biking/walking. Price - Hard to find a property like this, with all the updates and space, on 3.71 acres, at $209,900! Well.... you found it! Come see this Space, Location and Great Price, you'll be glad you did.
Zillow last checked: 8 hours ago
Listing updated: December 13, 2023 at 12:39pm
Listed by:
Adam Vibber 989-560-3069,
CENTURY 21 LEE-MAC REALTY 989-463-6085
Bought with:
Sue Welling, 6501286671
43 NORTH REALTY
Source: NGLRMLS,MLS#: 1916866
Facts & features
Interior
Bedrooms & bathrooms
- Bedrooms: 4
- Bathrooms: 3
- Full bathrooms: 2
- 1/2 bathrooms: 1
- Main level bathrooms: 2
- Main level bedrooms: 1
Primary bedroom
- Level: Main
- Area: 196
- Dimensions: 14 x 14
Bedroom 2
- Level: Upper
- Area: 168
- Dimensions: 12 x 14
Bedroom 3
- Level: Upper
- Area: 248
- Dimensions: 15.5 x 16
Bedroom 4
- Level: Upper
- Area: 182
- Dimensions: 13 x 14
Primary bathroom
- Features: Private
Dining room
- Level: Main
- Area: 154
- Dimensions: 11 x 14
Kitchen
- Level: Main
- Area: 130
- Dimensions: 10 x 13
Living room
- Level: Main
- Area: 240
- Dimensions: 15 x 16
Heating
- Forced Air, External Wood Burner, Natural Gas
Appliances
- Included: Refrigerator, Oven/Range, Washer, Dryer
- Laundry: Main Level
Features
- Drywall, Cable TV, High Speed Internet
- Flooring: Carpet, Laminate, Vinyl
- Basement: Unfinished
- Has fireplace: No
- Fireplace features: None
Interior area
- Total structure area: 2,394
- Total interior livable area: 2,394 sqft
- Finished area above ground: 1,437
- Finished area below ground: 957
Property
Parking
- Total spaces: 1
- Parking features: Detached, Gravel
- Garage spaces: 1
Accessibility
- Accessibility features: None
Features
- Levels: Two
- Stories: 2
- Patio & porch: Porch
- Exterior features: Garden
- Waterfront features: None
Lot
- Size: 3.71 Acres
- Dimensions: 492 x 328
- Features: Level, Metes and Bounds
Details
- Additional structures: Barn(s)
- Parcel number: 12 029 001 11
- Zoning description: Residential
Construction
Type & style
- Home type: SingleFamily
- Property subtype: Single Family Residence
Materials
- Frame, Vinyl Siding
- Foundation: Block
- Roof: Asphalt
Condition
- New construction: No
- Year built: 1920
- Major remodel year: 2010
Utilities & green energy
- Sewer: Private Sewer
- Water: Private
Community & neighborhood
Community
- Community features: None
Location
- Region: Alma
- Subdivision: Pine River Township
HOA & financial
HOA
- Services included: None
Other
Other facts
- Listing agreement: Exclusive Right Sell
- Price range: $205K - $205K
- Listing terms: Conventional,Cash,FHA,VA Loan
- Ownership type: Private Owner
- Road surface type: Asphalt
Price history
| Date | Event | Price |
|---|---|---|
| 12/13/2023 | Sold | $205,000-2.3%$86/sqft |
Source: | ||
| 10/19/2023 | Listed for sale | $209,900$88/sqft |
Source: | ||
Public tax history
| Year | Property taxes | Tax assessment |
|---|---|---|
| 2025 | $2,671 +59.5% | $93,400 +3.8% |
| 2024 | $1,675 | $90,000 +38% |
| 2023 | -- | $65,200 +6.9% |
Find assessor info on the county website
Neighborhood: 48801
Nearby schools
GreatSchools rating
- NALuce Road Elementary SchoolGrades: PK-1Distance: 1.7 mi
- 5/10Donald L. Pavlik Middle SchoolGrades: 6-8Distance: 1.9 mi
- 6/10Alma Senior High SchoolGrades: 9-12Distance: 2 mi
Schools provided by the listing agent
- District: Alma Public Schools
Source: NGLRMLS. This data may not be complete. We recommend contacting the local school district to confirm school assignments for this home.
Get pre-qualified for a loan
At Zillow Home Loans, we can pre-qualify you in as little as 5 minutes with no impact to your credit score.An equal housing lender. NMLS #10287.
Sell with ease on Zillow
Get a Zillow Showcase℠ listing at no additional cost and you could sell for —faster.
$255,900
2% more+$5,118
With Zillow Showcase(estimated)$261,018

