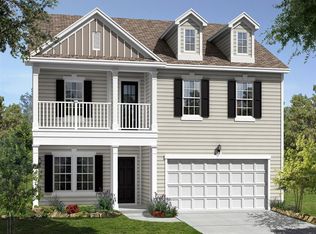Truly inspired design upon entering creates a feeling of grandeur.Adjacent to the foyer,formal dining is perfect for formal gatherings.Straight ahead is the spacious family rm w/center fireplace.Family rm is open to the Kit., a gourmets paradise w/plenty of cabinets, counter space, center island & walk-in pantry.Upstairs 4 large bedrms, 2nd floor laundry & oversized loft that opens to 2nd story porch.Owner's suite features a gigantic walk-in closet, dual vanities, separate soaking tub & shower.
This property is off market, which means it's not currently listed for sale or rent on Zillow. This may be different from what's available on other websites or public sources.
