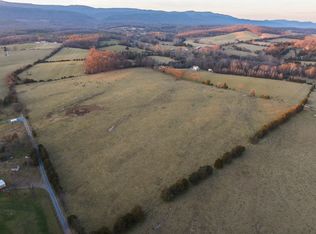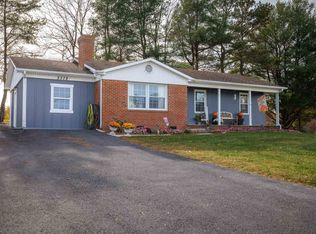Closed
$250,000
4056 E Point Rd, Elkton, VA 22827
4beds
1,381sqft
Single Family Residence
Built in 1939
1.15 Acres Lot
$252,000 Zestimate®
$181/sqft
$1,831 Estimated rent
Home value
$252,000
$234,000 - $272,000
$1,831/mo
Zestimate® history
Loading...
Owner options
Explore your selling options
What's special
Charming Stone cottage situated on 2 lots totaling 1.15 acres! Thats right, a 2nd Half Acre lot is included in the purchase! Plenty of space for a garden, animals or whatever else your heart desires with this adorable setting! Quality construction with quality materials, gorgeous stone exterior and knotty pine interior showcase the charm and craftsmanship of the time period! Notable features include a Large 25x20 carport on the paved driveway! A great place not just for vehicle storage, but a fantastic entertaining pavilion! Large 20.5 x 10.5 outbuilding complete with finished wall coverings and electricity is a great workshop or garden shed! Additional 12x16 concrete slab in place for additional storage or building needs! This home has been well maintained and is ready for its next owner! Great location convenient to the Shenandoah National Park, Merck, Coors, Massanutten, The Hospital and much more!
Zillow last checked: 8 hours ago
Listing updated: December 03, 2025 at 09:50am
Listed by:
Nick Whitelock 540-383-9601,
Massanutten Realty
Bought with:
DYLAN MORRIS
REAL ESTATE PLUS
Source: CAAR,MLS#: 665426 Originating MLS: Harrisonburg-Rockingham Area Association of REALTORS
Originating MLS: Harrisonburg-Rockingham Area Association of REALTORS
Facts & features
Interior
Bedrooms & bathrooms
- Bedrooms: 4
- Bathrooms: 1
- Full bathrooms: 1
Heating
- Baseboard, Electric
Cooling
- None
Features
- Primary Downstairs
- Basement: Full,Unfinished
Interior area
- Total structure area: 2,550
- Total interior livable area: 1,381 sqft
- Finished area above ground: 1,381
- Finished area below ground: 0
Property
Parking
- Total spaces: 2
- Parking features: Carport
- Carport spaces: 2
Features
- Levels: Two
- Stories: 2
Lot
- Size: 1.15 Acres
- Features: Garden, Native Plants
Details
- Additional structures: Shed(s)
- Parcel number: 114A109 and 114A108
- Zoning description: A-2 Agricultural General
Construction
Type & style
- Home type: SingleFamily
- Architectural style: Cape Cod
- Property subtype: Single Family Residence
Materials
- Stick Built, Stone
- Foundation: Block
- Roof: Metal
Condition
- New construction: No
- Year built: 1939
Utilities & green energy
- Sewer: Conventional Sewer
- Water: Private, Well
- Utilities for property: Cable Available
Community & neighborhood
Location
- Region: Elkton
- Subdivision: NONE
Price history
| Date | Event | Price |
|---|---|---|
| 11/25/2025 | Sold | $250,000-9.1%$181/sqft |
Source: | ||
| 11/4/2025 | Pending sale | $274,900$199/sqft |
Source: | ||
| 10/7/2025 | Price change | $274,900-1.8%$199/sqft |
Source: | ||
| 7/15/2025 | Price change | $279,900-1.8%$203/sqft |
Source: | ||
| 6/4/2025 | Listed for sale | $284,900$206/sqft |
Source: | ||
Public tax history
| Year | Property taxes | Tax assessment |
|---|---|---|
| 2024 | $1,021 | $150,200 |
| 2023 | $1,021 | $150,200 |
| 2022 | $1,021 +31.7% | $150,200 +43.3% |
Find assessor info on the county website
Neighborhood: 22827
Nearby schools
GreatSchools rating
- 2/10River Bend Elementary SchoolGrades: PK-5Distance: 2 mi
- 2/10Elkton Middle SchoolGrades: 6-8Distance: 3.2 mi
- 7/10East Rockingham High SchoolGrades: 9-12Distance: 2.2 mi
Schools provided by the listing agent
- Elementary: River Bend
- Middle: Elkton
- High: East Rockingham
Source: CAAR. This data may not be complete. We recommend contacting the local school district to confirm school assignments for this home.

Get pre-qualified for a loan
At Zillow Home Loans, we can pre-qualify you in as little as 5 minutes with no impact to your credit score.An equal housing lender. NMLS #10287.

