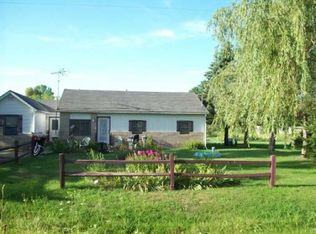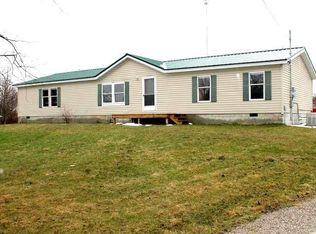Sold for $250,000
$250,000
4056 Lang Rd, Beaverton, MI 48612
3beds
1,330sqft
Single Family Residence
Built in 2025
7.1 Acres Lot
$252,000 Zestimate®
$188/sqft
$1,924 Estimated rent
Home value
$252,000
Estimated sales range
Not available
$1,924/mo
Zestimate® history
Loading...
Owner options
Explore your selling options
What's special
Welcome to your brand new dream home! This newly constructed 3 bedroom, 2 bathroom home offers modern comfort and stylish finishes throughout. Step inside to discover beautiful flooring, granite counter tops and stainless steel kitchen appliances included! The primary suite features a private bathroom, while the spacious laundry/mudroom adds extra convenience. Central air conditioning add to your living comfort. Enjoy outdoor living on the large deck, perfect for taking in the scenic back yard views. With an attached 2 car garage and over 7 acres of land, this property offers plenty of space for privacy, recreation, or future expansion. Don't miss this rare opportunity - schedule your showing today!
Zillow last checked: 8 hours ago
Listing updated: January 13, 2026 at 11:32am
Listed by:
Paul Wellman 989-797-3629,
RE/MAX New Image
Bought with:
Shad Woodruff, 6501331294
Whitetail Properties Real Estate, LLC
Source: MiRealSource,MLS#: 50171407 Originating MLS: Saginaw Board of REALTORS
Originating MLS: Saginaw Board of REALTORS
Facts & features
Interior
Bedrooms & bathrooms
- Bedrooms: 3
- Bathrooms: 2
- Full bathrooms: 2
- Main level bathrooms: 2
- Main level bedrooms: 3
Bedroom 1
- Level: Main
- Area: 156
- Dimensions: 13 x 12
Bedroom 2
- Level: Main
- Area: 120
- Dimensions: 12 x 10
Bedroom 3
- Level: Main
- Area: 100
- Dimensions: 10 x 10
Bathroom 1
- Level: Main
Bathroom 2
- Level: Main
Dining room
- Level: Main
- Area: 117
- Dimensions: 9 x 13
Kitchen
- Level: Main
- Area: 130
- Dimensions: 10 x 13
Living room
- Level: Main
- Area: 238
- Dimensions: 17 x 14
Heating
- Forced Air, Propane
Cooling
- Central Air
Appliances
- Laundry: First Floor Laundry, Main Level
Features
- Basement: Crawl Space
- Has fireplace: No
Interior area
- Total structure area: 1,330
- Total interior livable area: 1,330 sqft
- Finished area above ground: 1,330
- Finished area below ground: 0
Property
Parking
- Total spaces: 2
- Parking features: Attached
- Attached garage spaces: 2
Features
- Levels: One
- Stories: 1
- Patio & porch: Porch
- Frontage type: Road
- Frontage length: 280
Lot
- Size: 7.10 Acres
- Dimensions: 280 x 850
Details
- Parcel number: 01000340000106
- Special conditions: Real Estate Owned
Construction
Type & style
- Home type: SingleFamily
- Architectural style: Ranch
- Property subtype: Single Family Residence
Materials
- Vinyl Siding
Condition
- Year built: 2025
Utilities & green energy
- Sewer: Septic Tank
- Water: Private Well
Community & neighborhood
Location
- Region: Beaverton
- Subdivision: N/A
Other
Other facts
- Listing agreement: Exclusive Right To Sell
- Listing terms: Cash,Conventional,FHA,VA Loan
Price history
| Date | Event | Price |
|---|---|---|
| 1/13/2026 | Sold | $250,000-6.7%$188/sqft |
Source: | ||
| 12/5/2025 | Pending sale | $267,900$201/sqft |
Source: | ||
| 11/13/2025 | Price change | $267,900-6.9%$201/sqft |
Source: | ||
| 10/15/2025 | Price change | $287,900-4%$216/sqft |
Source: | ||
| 9/16/2025 | Price change | $299,900-4.8%$225/sqft |
Source: | ||
Public tax history
| Year | Property taxes | Tax assessment |
|---|---|---|
| 2025 | $1,259 -38.2% | $106,000 +358.9% |
| 2024 | $2,038 | $23,100 -45.5% |
| 2023 | -- | $42,400 -7.4% |
Find assessor info on the county website
Neighborhood: 48612
Nearby schools
GreatSchools rating
- 5/10Beaverton Middle SchoolGrades: PK-6Distance: 2.1 mi
- 4/10Beaverton High SchoolGrades: 7-12Distance: 2.2 mi
Schools provided by the listing agent
- District: Beaverton Rural Schools
Source: MiRealSource. This data may not be complete. We recommend contacting the local school district to confirm school assignments for this home.
Get pre-qualified for a loan
At Zillow Home Loans, we can pre-qualify you in as little as 5 minutes with no impact to your credit score.An equal housing lender. NMLS #10287.

