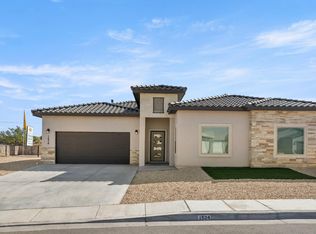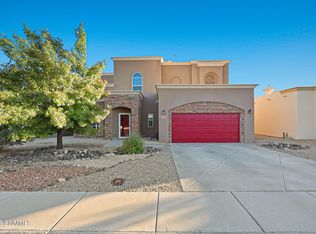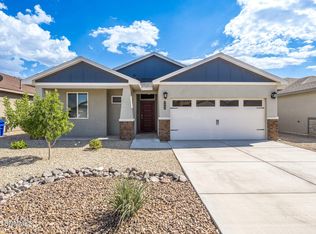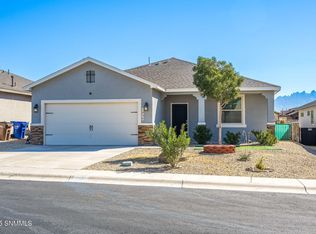This stunning two-story property boasts 1,948 sq ft of living space, offering the perfect blend of comfort and style. With 4 bedrooms and 3 baths, there's room for everyone to thrive. Step inside and enjoy the 10-foot ceilings on the main floor, creating an airy and open ambiance. The gourmet kitchen is a chef's delight, equipped with granite countertops, and soft close cabinetry. It seamlessly flows into the dining and living areas, perfect for entertaining guests or enjoying cozy nights. The main floor also includes a bedroom and a full bath, ideal for guests or a home office. Upstairs, you'll find the remaining three bedrooms, including a dual closet in the primary bathroom. The convenience of an upstairs laundry room adds to the home's thoughtful design. Stay comfortable year-round with a dual HVAC system, ensuring perfect temperatures on both levels. This home comes with advanced wireless features, the light switches, thermostat, and oven are all Bluetooth compatible. Schedule a showing today!
For sale
$340,000
4056 Lasso Loop, Las Cruces, NM 88005
4beds
1,948sqft
Est.:
Single Family Residence, Residential
Built in 2022
5,227.2 Square Feet Lot
$-- Zestimate®
$175/sqft
$-- HOA
What's special
Gourmet kitchenDual hvac systemUpstairs laundry roomGranite countertopsSoft close cabinetryAdvanced wireless features
- 576 days |
- 101 |
- 6 |
Zillow last checked: 8 hours ago
Listing updated: May 17, 2025 at 10:13am
Listed by:
Marie Antoinette Portillo 575-571-5325,
Saenz & Smith Real Estate Co 575-386-2363
Source: SNMMLS,MLS#: 2401496
Tour with a local agent
Facts & features
Interior
Bedrooms & bathrooms
- Bedrooms: 4
- Bathrooms: 2
- Full bathrooms: 2
- 3/4 bathrooms: 1
Primary bathroom
- Description: Double Sinks,No Tub,Granite Countertops,Walk-In Closets,Tile Floor,Shower Stall
Dining room
- Features: Blinds, Tile
Kitchen
- Features: Eating Area, Gas Cooktop, Vent Fan, Pantry, Island, Microwave Oven, Granite Counters, Garbage Disposal, Built-in Oven/Range, Built-in Dishwasher, Tile Floor, Sliding Glass Doors
Living room
- Features: Blinds, Tile, Ceiling Fan
Heating
- Forced Air
Cooling
- Central Air
Appliances
- Laundry: Upstairs Laundry Room
Features
- Open Floorplan, Indoor Speaker Pre-Wire & E Camera Pre-Wire
- Flooring: Flooring Foundation: Slab
- Windows: Double Pane Windows
Interior area
- Total structure area: 1,948
- Total interior livable area: 1,948 sqft
Property
Parking
- Total spaces: 2
- Parking features: Garage Door Opener
- Garage spaces: 2
Features
- Levels: Two
- Stories: 2
- Patio & porch: Covered
- Fencing: Back Yard,Side Yard,Rock
- Has view: Yes
Lot
- Size: 5,227.2 Square Feet
- Dimensions: 0 to .24 AC
- Features: Amenities: View Mountains
Details
- Parcel number: 4007132344202
Construction
Type & style
- Home type: SingleFamily
- Architectural style: Contemporary
- Property subtype: Single Family Residence, Residential
Materials
- Frame, Stucco
- Roof: Flat,Built-Up,Asphalt
Condition
- New construction: No
- Year built: 2022
Details
- Builder name: Red Cliff Homes
Utilities & green energy
- Sewer: Public Sewer
- Water: Public
- Utilities for property: City Gas, El Paso Electric
Community & HOA
Community
- Subdivision: Lenox North
HOA
- Has HOA: No
Location
- Region: Las Cruces
Financial & listing details
- Price per square foot: $175/sqft
- Tax assessed value: $339,375
- Annual tax amount: $3,446
- Date on market: 5/18/2024
- Electric utility on property: Yes
Estimated market value
Not available
Estimated sales range
Not available
Not available
Price history
Price history
| Date | Event | Price |
|---|---|---|
| 5/15/2025 | Price change | $340,000-2.9%$175/sqft |
Source: SNMMLS #2401496 Report a problem | ||
| 4/29/2025 | Price change | $350,000-2.8%$180/sqft |
Source: SNMMLS #2401496 Report a problem | ||
| 5/18/2024 | Price change | $360,000+5.1%$185/sqft |
Source: SNMMLS #2401496 Report a problem | ||
| 12/22/2022 | Pending sale | $342,385$176/sqft |
Source: SNMMLS #2203147 Report a problem | ||
| 10/27/2022 | Listed for sale | $342,385-3.2%$176/sqft |
Source: SNMMLS #2203147 Report a problem | ||
Public tax history
Public tax history
| Year | Property taxes | Tax assessment |
|---|---|---|
| 2024 | $3,446 +22.7% | $113,125 +24.6% |
| 2023 | $2,808 +596.2% | $90,794 +678.2% |
| 2022 | $403 | $11,667 |
Find assessor info on the county website
BuyAbility℠ payment
Est. payment
$1,948/mo
Principal & interest
$1653
Property taxes
$176
Home insurance
$119
Climate risks
Neighborhood: 88005
Nearby schools
GreatSchools rating
- 3/10Jornada Elementary SchoolGrades: PK-5Distance: 0.5 mi
- 5/10Vista Middle SchoolGrades: 6-8Distance: 1.6 mi
- 5/10Centennial High SchoolGrades: 9-12Distance: 5 mi
- Loading
- Loading



