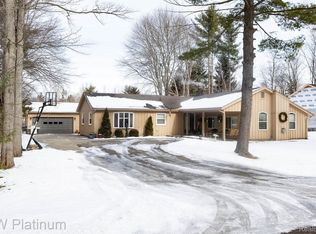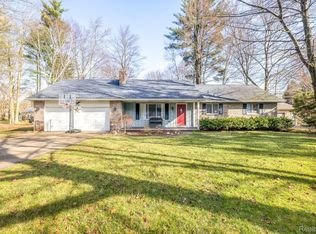Sold for $265,000
$265,000
4057 Devonshire Rd, Fort Gratiot, MI 48059
3beds
1,445sqft
Single Family Residence
Built in 1980
0.38 Acres Lot
$271,500 Zestimate®
$183/sqft
$1,930 Estimated rent
Home value
$271,500
$228,000 - $323,000
$1,930/mo
Zestimate® history
Loading...
Owner options
Explore your selling options
What's special
**OPEN HOUSE SATURDAY JULY 26TH 12PM-2PM** Step inside this well-maintained 3-bedroom, 2.5 bath ranch in Fort Gratiot Twp and feel right at home. Real hardwood floors run through the open-concept layout, where the kitchen, dining, and living spaces connect with ease. The kitchen’s large island is perfect for casual meals or gathering with friends, while a cozy office nook gives you a quiet spot to focus. Natural light pours in through the slider off the living room, leading to a peaceful deck and fully fenced, wooded backyard—your own private escape. With first-floor laundry, an attached 2-car garage, and a location close to everything, this one just feels right.
Zillow last checked: 8 hours ago
Listing updated: August 12, 2025 at 08:55am
Listed by:
Janelle Tatti 810-650-3799,
Coldwell Banker Professionals Port Huron
Bought with:
Thomas Dado, 6501431359
Community Choice Realty Inc
Source: MiRealSource,MLS#: 50181748 Originating MLS: MiRealSource
Originating MLS: MiRealSource
Facts & features
Interior
Bedrooms & bathrooms
- Bedrooms: 3
- Bathrooms: 3
- Full bathrooms: 2
- 1/2 bathrooms: 1
Bedroom 1
- Area: 165
- Dimensions: 15 x 11
Bedroom 2
- Area: 176
- Dimensions: 16 x 11
Bedroom 3
- Area: 160
- Dimensions: 16 x 10
Bathroom 1
- Level: First
Bathroom 2
- Level: First
Heating
- Forced Air, Natural Gas
Cooling
- Central Air
Appliances
- Included: Dryer, Microwave, Range/Oven, Refrigerator, Washer, Gas Water Heater
Features
- Sump Pump
- Flooring: Hardwood
- Basement: Crawl Space
- Number of fireplaces: 1
- Fireplace features: Great Room
Interior area
- Total structure area: 1,445
- Total interior livable area: 1,445 sqft
- Finished area above ground: 1,445
- Finished area below ground: 0
Property
Parking
- Total spaces: 2
- Parking features: Garage, Attached, Electric in Garage, Garage Faces Side
- Attached garage spaces: 2
Features
- Levels: One
- Stories: 1
- Patio & porch: Deck, Porch
- Fencing: Fenced
- Frontage type: Road
- Frontage length: 94
Lot
- Size: 0.38 Acres
- Dimensions: 94.20 x 175.70
Details
- Additional structures: Shed(s)
- Parcel number: 207180028000
- Zoning description: Residential
- Special conditions: Private
Construction
Type & style
- Home type: SingleFamily
- Architectural style: Ranch
- Property subtype: Single Family Residence
Materials
- Brick, Wood Siding
Condition
- Year built: 1980
Utilities & green energy
- Sewer: Septic Tank
- Water: Public
- Utilities for property: Cable/Internet Avail.
Community & neighborhood
Location
- Region: Fort Gratiot
- Subdivision: Sherwood Park Sub
Other
Other facts
- Listing agreement: Exclusive Right To Sell
- Listing terms: Cash,Conventional
- Road surface type: Paved
Price history
| Date | Event | Price |
|---|---|---|
| 8/11/2025 | Sold | $265,000$183/sqft |
Source: | ||
| 7/31/2025 | Pending sale | $265,000$183/sqft |
Source: | ||
| 7/24/2025 | Listed for sale | $265,000$183/sqft |
Source: | ||
| 7/19/2025 | Pending sale | $265,000$183/sqft |
Source: | ||
| 7/15/2025 | Listed for sale | $265,000+126.5%$183/sqft |
Source: | ||
Public tax history
| Year | Property taxes | Tax assessment |
|---|---|---|
| 2025 | $2,777 +10% | $121,100 +4.4% |
| 2024 | $2,523 +8.9% | $116,000 +15.5% |
| 2023 | $2,317 +7.4% | $100,400 +10.8% |
Find assessor info on the county website
Neighborhood: 48059
Nearby schools
GreatSchools rating
- 7/10Edison Elementary SchoolGrades: PK-5Distance: 0.8 mi
- 6/10Fort Gratiot Middle SchoolGrades: 6-8Distance: 1.1 mi
- 7/10Port Huron Northern High SchoolGrades: 9-12Distance: 2.7 mi
Schools provided by the listing agent
- District: Port Huron Area School District
Source: MiRealSource. This data may not be complete. We recommend contacting the local school district to confirm school assignments for this home.

Get pre-qualified for a loan
At Zillow Home Loans, we can pre-qualify you in as little as 5 minutes with no impact to your credit score.An equal housing lender. NMLS #10287.

