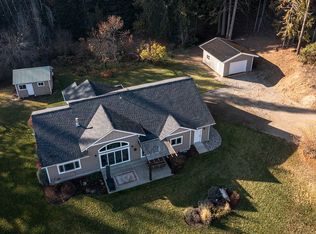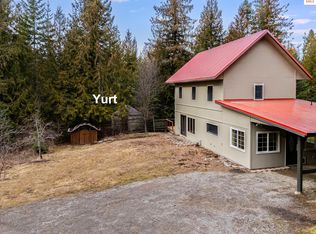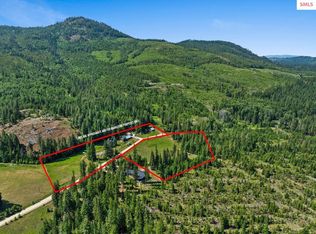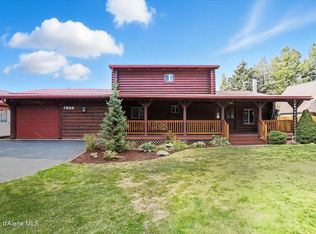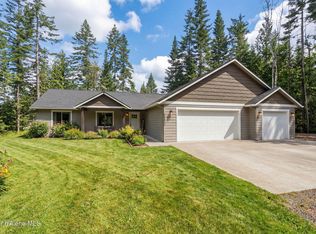Perched above the sparkling waters of Jewel Lake, this 2-bed, 2-bath home offers year-round comfort and easy access to endless outdoor recreation. A bright sunroom invites you to relax and enjoy the changing seasons, and a greenhouse for gardening enthusiasts. The property also includes a charming dry cabin, perfect for guests, a studio, or a private office. The barn is set up and ready for horses, the 12+ acres provides ample usable land, mature trees for privacy, and multiple potential building sites. Wake up to a quiet, serene setting, explore the bordering government land right from your doorstep, and take advantage of nearby lake access for fishing, kayaking, or swimming. Located on a county-maintained road with no HOA or CCRs. This peaceful rural retreat gives you the freedom to live your North Idaho dream, whether that means expanding, building new, or simply enjoying the serenity and space this unique property provides.
For sale
$625,000
4057 Jewel Lake Rd, Sagle, ID 83860
2beds
2baths
1,858sqft
Est.:
Single Family Residence
Built in 1982
12.76 Acres Lot
$-- Zestimate®
$336/sqft
$-- HOA
What's special
Greenhouse for gardening enthusiastsYear-round comfortMature trees for privacyBright sunroom
- 32 days |
- 5,380 |
- 301 |
Zillow last checked: 8 hours ago
Listing updated: February 17, 2026 at 10:34am
Listed by:
Desiree Staples 208-290-8303,
TOMLINSON SOTHEBY`S INTL. REAL
Source: SELMLS,MLS#: 20251122
Tour with a local agent
Facts & features
Interior
Bedrooms & bathrooms
- Bedrooms: 2
- Bathrooms: 2
- Main level bathrooms: 1
- Main level bedrooms: 1
Rooms
- Room types: Other Additional Room 1, Utility Room
Primary bedroom
- Description: Lots Of Natural Light, Connecting To Sunroom
- Level: Main
Bedroom 2
- Description: Upper Level, Own Deck/Patio
- Level: Lower
Bathroom 1
- Description: New Tile, Flooring, Paint
- Level: Main
Bathroom 2
- Description: Ready For You To Make It Your Own
- Level: Lower
Kitchen
- Description: New Counter and Backsplash
- Level: Main
Living room
- Description: Open and Bright
- Level: Main
Heating
- Electric, Wood
Cooling
- None
Appliances
- Included: Dishwasher, Range/Oven, Refrigerator, Tankless Water Heater
- Laundry: Main Level
Features
- Ceiling Fan(s)
- Basement: Full,Walk-Out Access
- Has fireplace: Yes
- Fireplace features: Wood Burning
Interior area
- Total structure area: 1,858
- Total interior livable area: 1,858 sqft
- Finished area above ground: 1,214
- Finished area below ground: 644
Video & virtual tour
Property
Parking
- Total spaces: 2
- Parking features: 2 Car Carport, Electricity
- Has garage: Yes
- Carport spaces: 2
Features
- Levels: Two
- Stories: 2
- Patio & porch: Porch
- Has spa: Yes
- Spa features: Bath
- Fencing: Fenced
- Has view: Yes
- View description: Mountain(s)
Lot
- Size: 12.76 Acres
- Features: 5 to 10 Miles to City/Town, Brdrs Pub. Land, Horse Setup, Sloped, Steep Slope, Mature Trees, Brdrs State Land
Details
- Additional structures: Detached, Cabin
- Parcel number: RP007720000040A/RP0077200
- Zoning description: Residential
- Horses can be raised: Yes
Construction
Type & style
- Home type: SingleFamily
- Property subtype: Single Family Residence
Materials
- Frame, Wood Siding
- Foundation: Block
- Roof: Composition
Condition
- Resale
- New construction: No
- Year built: 1982
Utilities & green energy
- Gas: No Info
- Sewer: Septic Tank
- Water: Well
- Utilities for property: Electricity Connected, Phone Connected
Community & HOA
HOA
- Has HOA: No
Location
- Region: Sagle
Financial & listing details
- Price per square foot: $336/sqft
- Tax assessed value: $499,032
- Annual tax amount: $2,451
- Date on market: 1/24/2026
- Listing terms: Cash, Conventional
- Electric utility on property: Yes
Estimated market value
Not available
Estimated sales range
Not available
Not available
Price history
Price history
| Date | Event | Price |
|---|---|---|
| 2/23/2026 | Pending sale | $625,000$336/sqft |
Source: | ||
| 1/24/2026 | Listed for sale | $625,000$336/sqft |
Source: | ||
| 10/10/2025 | Listing removed | $625,000$336/sqft |
Source: | ||
| 8/13/2025 | Price change | $625,000-1.6%$336/sqft |
Source: | ||
| 6/20/2025 | Price change | $635,000-2.2%$342/sqft |
Source: | ||
| 5/8/2025 | Listed for sale | $649,000+52.7%$349/sqft |
Source: | ||
| 12/1/2020 | Sold | -- |
Source: Agent Provided Report a problem | ||
| 8/31/2020 | Listing removed | $425,000$229/sqft |
Source: Evergreen Realty #20-8248 Report a problem | ||
| 8/31/2020 | Listed for sale | $425,000$229/sqft |
Source: Evergreen Realty #20-8248 Report a problem | ||
| 8/31/2020 | Pending sale | $425,000$229/sqft |
Source: Evergreen Realty #20-8248 Report a problem | ||
| 8/20/2020 | Listed for sale | $425,000$229/sqft |
Source: Evergreen Realty #20-8248 Report a problem | ||
Public tax history
Public tax history
| Year | Property taxes | Tax assessment |
|---|---|---|
| 2024 | $1,568 -2.7% | $499,032 -0.7% |
| 2023 | $1,612 -13.9% | $502,676 +5.4% |
| 2022 | $1,873 -19.3% | $476,719 +58.4% |
| 2021 | $2,323 +64.6% | $301,027 +18.3% |
| 2020 | $1,411 +8.9% | $254,537 +9.2% |
| 2019 | $1,296 +1% | $233,091 +11.4% |
| 2018 | $1,284 +28.8% | $209,305 +16.5% |
| 2017 | $996 | $179,604 +2.3% |
| 2016 | -- | $175,488 +0.2% |
| 2015 | -- | $175,224 -0.1% |
| 2014 | -- | $175,472 |
| 2013 | -- | $175,472 +2.2% |
| 2012 | -- | $171,742 -2.8% |
| 2011 | -- | $176,742 |
| 2010 | -- | -- |
| 2009 | -- | -- |
Find assessor info on the county website
BuyAbility℠ payment
Est. payment
$3,083/mo
Principal & interest
$2875
Property taxes
$208
Climate risks
Neighborhood: 83860
Nearby schools
GreatSchools rating
- 5/10Southside Elementary SchoolGrades: PK-6Distance: 5.8 mi
- 5/10Sandpoint High SchoolGrades: 7-12Distance: 11.6 mi
- 7/10Sandpoint Middle SchoolGrades: 7-8Distance: 11.7 mi
Schools provided by the listing agent
- Elementary: Southside
- Middle: Sandpoint
- High: Sandpoint
Source: SELMLS. This data may not be complete. We recommend contacting the local school district to confirm school assignments for this home.
