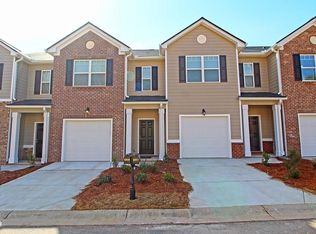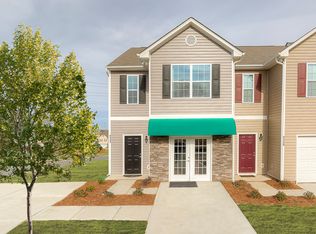This modern townhome design is ideal for a roommate plan, featuring an oversized owner's retreat plus an incredible second bedroom with private bath. The main level is an open concept layout perfect for entertaining with spacious kitchen, casual dining area and a large family room. Photos used for illustrative purposes and do not depict actual home.
This property is off market, which means it's not currently listed for sale or rent on Zillow. This may be different from what's available on other websites or public sources.

