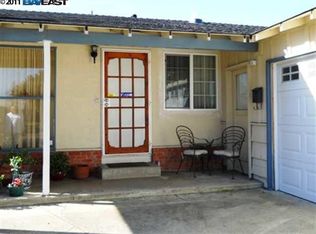Sold for $1,457,000
$1,457,000
40575 Blacow Rd, Fremont, CA 94538
3beds
1,792sqft
Residential, Single Family Residence
Built in 1960
5,662.8 Square Feet Lot
$1,429,700 Zestimate®
$813/sqft
$4,021 Estimated rent
Home value
$1,429,700
$1.29M - $1.59M
$4,021/mo
Zestimate® history
Loading...
Owner options
Explore your selling options
What's special
This lovely home nestled on the border of Sundale and Irvington District welcomes you to a Fremont neighborhood to be envied. Walk two blocks to shops, restaurants, parks and top-rated schools. The 3 bed 2 bath home was expanded with permits to add comfort and room for family gatherings. Living rm has luxury vinyl plank flooring and a picture window adds natural light. The updated kitchen has refreshed cabinets, quartz counter tops, full mosaic tile backsplash, gas cooking with an option for electric. All stainless and black appliances, include a range, dishwasher, Allure hood vent, garbage disposal, double stainless sink and refrigerator. The family room addition has exposed wood beam vaulted ceilings, wet bar and brick woodburning fireplace w/raised hearth. French doors invite you onto the backyard patio. Retire in the huge owner's suite with retreat area, lots of windows, lrg. closets and private bath with dual sinks and walk in shower. Exit the French doors to coffee & pastries on the backyard patio. Dual pane windows, fresh paint, recessed lights and crown molding throughout. All bedrooms have new carpet and shutters. The main bath is fully tiled w/shower over tub and glass sliders. Newer H/W heaters, A/C and furnace. Commuter friendly all routes. Make it yours today.
Zillow last checked: 8 hours ago
Listing updated: September 18, 2025 at 01:25pm
Listed by:
Wanda Haynes DRE #01316881 510-376-6319,
Exp Realty Of California
Bought with:
Sundar K Gounder, DRE #01912450
Kw Silicon City
Source: Bay East AOR,MLS#: 41107828
Facts & features
Interior
Bedrooms & bathrooms
- Bedrooms: 3
- Bathrooms: 2
- Full bathrooms: 2
Bathroom
- Features: Shower Over Tub, Solid Surface, Tile, Updated Baths, Stall Shower, Window
Kitchen
- Features: 220 Volt Outlet, Counter - Solid Surface, Dishwasher, Eat-in Kitchen, Disposal, Gas Range/Cooktop, Ice Maker Hookup, Pantry, Self-Cleaning Oven, Updated Kitchen
Heating
- Natural Gas, Hot Water, Central, Fireplace(s)
Cooling
- Ceiling Fan(s), Central Air, Whole House Fan, ENERGY STAR Qualified Equipment
Appliances
- Included: Dishwasher, Gas Range, Plumbed For Ice Maker, Self Cleaning Oven, Gas Water Heater, ENERGY STAR Qualified Appliances
- Laundry: Hookups Only, Laundry Closet, In Garage, Electric, Common Area
Features
- Storage, Counter - Solid Surface, Pantry, Updated Kitchen, Energy Star Lighting, Smart Thermostat
- Flooring: Hardwood, Laminate, Tile, Carpet
- Doors: Mirrored Closet Door(s), Storm Door(s), Weather Stripped Door(s)
- Windows: Double Pane Windows, Screens, Window Coverings, Weather Stripping
- Basement: Crawl Space
- Number of fireplaces: 1
- Fireplace features: Brick, Family Room, Raised Hearth, Wood Burning
Interior area
- Total structure area: 1,792
- Total interior livable area: 1,792 sqft
Property
Parking
- Total spaces: 2
- Parking features: Attached, Direct Access, Side Yard Access, Workshop in Garage, Enclosed, Garage Faces Front, Garage Door Opener
- Garage spaces: 2
Accessibility
- Accessibility features: None
Features
- Levels: One
- Stories: 1
- Patio & porch: Patio, Rear Porch, Front Porch, Porch Steps
- Exterior features: Garden/Play, Storage, Entry Gate, Garden, Low Maintenance
- Pool features: None
- Fencing: Fenced,Wood
- Has view: Yes
- View description: Hills
Lot
- Size: 5,662 sqft
- Features: Level, Premium Lot, Back Yard, Curb(s), Front Yard, Landscaped, Paved, Street Light(s), Storm Drain, Side Yard, Landscape Back, Landscape Front, Yard Space
Details
- Additional structures: Shed(s)
- Parcel number: 52597063
- Special conditions: Offer As Is
- Other equipment: Satellite Dish, Dish Antenna, Irrigation Equipment
Construction
Type & style
- Home type: SingleFamily
- Architectural style: Ranch
- Property subtype: Residential, Single Family Residence
Materials
- Brick, Composition Shingles, Stucco, Wood Siding, Siding - Other, Frame
- Foundation: Raised, Concrete Perimeter
- Roof: Composition
Condition
- Existing
- New construction: No
- Year built: 1960
Utilities & green energy
- Electric: No Solar, 220 Volts in Kitchen, 220 Volts in Laundry
- Sewer: Public Sewer, Sewer in Street
- Water: Public, Water District, Meter OnSite (Irrigation)
- Utilities for property: Water/Sewer Meter on Site, Irrigation Connected, Cable Available, Internet Available, Natural Gas Connected, Individual Electric Meter, Individual Gas Meter
Green energy
- Energy efficient items: Attic Fan, Caulked/Sealed, Insulation, Appliances, Doors, Thermostat
- Water conservation: Low-Flow Fixtures
Community & neighborhood
Security
- Security features: Security System Owned, Carbon Monoxide Detector(s), Double Strapped Water Heater, Panic Alarm, Smoke Detector(s)
Location
- Region: Fremont
- Subdivision: Irvington
Other
Other facts
- Listing agreement: Excl Right
- Price range: $1.5M - $1.5M
- Listing terms: Cash,Conventional,1031 Exchange,FHA,VA Loan,Submit,CalVet
Price history
| Date | Event | Price |
|---|---|---|
| 9/18/2025 | Sold | $1,457,000+5.5%$813/sqft |
Source: | ||
| 8/23/2025 | Pending sale | $1,380,888$771/sqft |
Source: | ||
| 8/16/2025 | Listed for sale | $1,380,888+573.6%$771/sqft |
Source: | ||
| 6/30/1995 | Sold | $205,000$114/sqft |
Source: Public Record Report a problem | ||
Public tax history
| Year | Property taxes | Tax assessment |
|---|---|---|
| 2025 | -- | $363,907 +2% |
| 2024 | $2,945 +1.2% | $356,772 +2% |
| 2023 | $2,910 -37.4% | $349,778 +2% |
Find assessor info on the county website
Neighborhood: Blacow
Nearby schools
GreatSchools rating
- 7/10Steven Millard Elementary SchoolGrades: K-5Distance: 0.4 mi
- 6/10G. M. Walters Middle SchoolGrades: 6-8Distance: 0.9 mi
- 8/10John F. Kennedy High SchoolGrades: 9-12Distance: 0.6 mi
Schools provided by the listing agent
- District: Fremont Union
Source: Bay East AOR. This data may not be complete. We recommend contacting the local school district to confirm school assignments for this home.
Get a cash offer in 3 minutes
Find out how much your home could sell for in as little as 3 minutes with a no-obligation cash offer.
Estimated market value
$1,429,700
