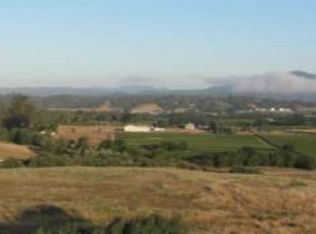Sold for $2,155,000
$2,155,000
4059 Canfield Road, Sebastopol, CA 95472
4beds
4,286sqft
Single Family Residence
Built in 2000
3.04 Acres Lot
$2,205,200 Zestimate®
$503/sqft
$7,719 Estimated rent
Home value
$2,205,200
$1.98M - $2.45M
$7,719/mo
Zestimate® history
Loading...
Owner options
Explore your selling options
What's special
Set on just over 3 acres in west Sebastopol's Highland Hills, 4059 Canfield Road is beautifully designed, impeccably maintained, and offers big views, privacy, and flexibility. The main house is open and comfortable, with a great flow. The kitchen is the hublarge island, Wolf range, double ovens, and walk-in pantrymade for gathering without feeling crowded. A southwest-facing bedroom on the main floor looks out over the hills; currently used as an office. Out back, a generous patio; out front, a wide porch for sunset views. The 3-car garage adds convenience. The 840 sq ft guest house includes a full kitchen, one-bedroom suite, guest bath with laundry, and private patio. Both homes have their own A/C systems. The land is fully fenced and well-organized, with a 1236 barn, two paddocked sheds, whole-house water filtration, and backup generators (30 kW/21 kW). A quiet, functional retreat that workswithout ever feeling like work.
Zillow last checked: 8 hours ago
Listing updated: October 07, 2025 at 10:31am
Listed by:
Mirjam DeRijk DRE #01342762 707-486-2638,
Compass 707-939-9500
Bought with:
Heather L Dene, DRE #02105286
Compass
Source: BAREIS,MLS#: 325066929 Originating MLS: Sonoma
Originating MLS: Sonoma
Facts & features
Interior
Bedrooms & bathrooms
- Bedrooms: 4
- Bathrooms: 5
- Full bathrooms: 3
- 1/2 bathrooms: 2
- Partial bathrooms: 1
Primary bedroom
- Features: Walk-In Closet 2+
Bedroom
- Level: Main,Upper
Bathroom
- Features: Tub w/Shower Over
- Level: Main
Dining room
- Level: Main
Kitchen
- Features: Granite Counters, Pantry Closet
- Level: Main
Living room
- Level: Main
Heating
- Central
Cooling
- Central Air
Appliances
- Laundry: Inside Room, Upper Level
Features
- Flooring: Carpet, Wood
- Has basement: No
- Number of fireplaces: 1
- Fireplace features: Family Room
Interior area
- Total structure area: 4,286
- Total interior livable area: 4,286 sqft
Property
Parking
- Total spaces: 10
- Parking features: Attached, Inside Entrance
- Attached garage spaces: 3
Features
- Stories: 2
- Has spa: Yes
- Spa features: Bath
- Has view: Yes
- View description: Hills, Vineyard
Lot
- Size: 3.04 Acres
- Features: Landscape Front
Details
- Parcel number: 025130008000
- Special conditions: Standard
Construction
Type & style
- Home type: SingleFamily
- Architectural style: Traditional
- Property subtype: Single Family Residence
Materials
- Foundation: Concrete Perimeter
- Roof: Composition
Condition
- Year built: 2000
Utilities & green energy
- Gas: Propane Tank Leased
- Sewer: Septic Tank
- Water: Well
- Utilities for property: Electricity Connected, Propane Tank Leased
Community & neighborhood
Location
- Region: Sebastopol
HOA & financial
HOA
- Has HOA: No
Price history
| Date | Event | Price |
|---|---|---|
| 10/6/2025 | Sold | $2,155,000-6.3%$503/sqft |
Source: | ||
| 9/2/2025 | Contingent | $2,300,000$537/sqft |
Source: | ||
| 7/23/2025 | Listed for sale | $2,300,000+62%$537/sqft |
Source: | ||
| 1/15/2016 | Sold | $1,420,000-5%$331/sqft |
Source: | ||
| 1/12/2016 | Pending sale | $1,495,000$349/sqft |
Source: Artisan Sotheby's International Realty #21524280 Report a problem | ||
Public tax history
| Year | Property taxes | Tax assessment |
|---|---|---|
| 2025 | $19,951 -0.1% | $1,746,821 +2% |
| 2024 | $19,969 +4.9% | $1,712,570 +3.5% |
| 2023 | $19,028 +1.9% | $1,653,991 +2% |
Find assessor info on the county website
Neighborhood: 95472
Nearby schools
GreatSchools rating
- 6/10Apple Blossom SchoolGrades: K-5Distance: 4.6 mi
- 8/10Twin Hills Charter Middle SchoolGrades: 6-8Distance: 3.6 mi
- 8/10Analy High SchoolGrades: 9-12Distance: 5.1 mi
Get a cash offer in 3 minutes
Find out how much your home could sell for in as little as 3 minutes with a no-obligation cash offer.
Estimated market value$2,205,200
Get a cash offer in 3 minutes
Find out how much your home could sell for in as little as 3 minutes with a no-obligation cash offer.
Estimated market value
$2,205,200
