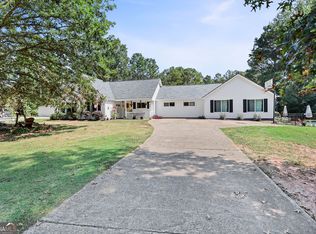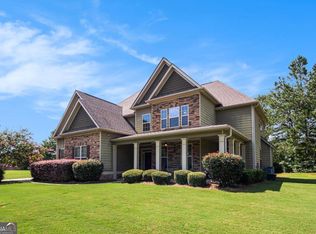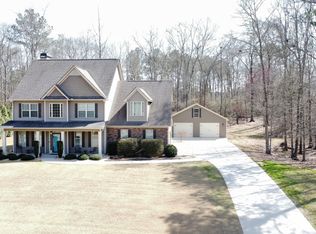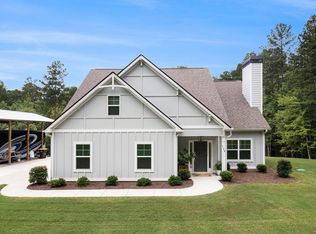Welcome to this spacious 4-bedroom, 2.5-bath ranch-style home, thoughtfully designed with all living spaces on one level. The open floor plan makes it easy to entertain, with the kitchen flowing seamlessly into the breakfast area and great room. The kitchen is well-equipped with stainless steel appliances, granite countertops, tile backsplash, and under-cabinet lighting, plus a breakfast bar for casual dining. A formal dining room and a separate study/office off the garage provide plenty of options for work or gatherings. The oversized primary suite features two large walk-in closets, a double vanity with granite counters, a garden tub, and a beautifully tiled shower. Secondary bedrooms are generous in size, with updated bathrooms offering the same quality finishes. Additional highlights include hardwood floors throughout the main living areas, tile in the laundry and baths, oil-rubbed bronze fixtures, and Hardi Plank siding with stone accents. Enjoy outdoor living with a covered front porch, a large covered back porch, and an open patio overlooking the yard. An oversized garage provides ample parking and storage. This home offers the right mix of comfort, updates, and thoughtful design-schedule your showing today!
Pending
Price cut: $19K (10/30)
$499,900
4059 Smokey Rd, Newnan, GA 30263
4beds
2,535sqft
Est.:
Single Family Residence
Built in 2022
6.13 Acres Lot
$493,800 Zestimate®
$197/sqft
$-- HOA
What's special
Ranch-style homeHardwood floorsCovered front porchOpen floor planStainless steel appliancesBreakfast barLarge covered back porch
- 119 days |
- 130 |
- 1 |
Zillow last checked: 8 hours ago
Listing updated: December 04, 2025 at 01:18pm
Listed by:
Kelley Kesterson 67885400660,
Pathfinder Realty,
Bobby Spradlin 678-854-0060,
Pathfinder Realty
Source: GAMLS,MLS#: 10610134
Facts & features
Interior
Bedrooms & bathrooms
- Bedrooms: 4
- Bathrooms: 3
- Full bathrooms: 2
- 1/2 bathrooms: 1
- Main level bathrooms: 2
- Main level bedrooms: 4
Rooms
- Room types: Foyer, Laundry, Great Room
Dining room
- Features: Separate Room
Kitchen
- Features: Breakfast Bar, Breakfast Room, Kitchen Island, Pantry, Solid Surface Counters
Heating
- Electric, Central, Heat Pump
Cooling
- Electric, Ceiling Fan(s), Central Air, Heat Pump
Appliances
- Included: Electric Water Heater, Dishwasher, Microwave, Oven/Range (Combo), Stainless Steel Appliance(s)
- Laundry: Mud Room
Features
- Vaulted Ceiling(s), High Ceilings, Double Vanity, Soaking Tub, Separate Shower, Tile Bath, Walk-In Closet(s), Master On Main Level, Split Bedroom Plan
- Flooring: Hardwood, Tile, Carpet
- Windows: Double Pane Windows
- Basement: None
- Attic: Pull Down Stairs
- Number of fireplaces: 1
- Fireplace features: Family Room, Factory Built
Interior area
- Total structure area: 2,535
- Total interior livable area: 2,535 sqft
- Finished area above ground: 2,535
- Finished area below ground: 0
Video & virtual tour
Property
Parking
- Total spaces: 2
- Parking features: Attached, Garage Door Opener, Garage, Kitchen Level, RV/Boat Parking, Side/Rear Entrance
- Has attached garage: Yes
Features
- Levels: One
- Stories: 1
- Patio & porch: Patio, Porch
- Has view: Yes
- View description: Seasonal View
- Waterfront features: Creek
Lot
- Size: 6.13 Acres
- Features: Level, Open Lot
- Residential vegetation: Wooded
Details
- Parcel number: 028 3097 021
- Special conditions: Agent/Seller Relationship
Construction
Type & style
- Home type: SingleFamily
- Architectural style: Craftsman,Ranch
- Property subtype: Single Family Residence
Materials
- Concrete
- Foundation: Slab
- Roof: Composition
Condition
- Resale
- New construction: No
- Year built: 2022
Utilities & green energy
- Sewer: Septic Tank
- Water: Well
- Utilities for property: Electricity Available, Underground Utilities
Green energy
- Energy efficient items: Insulation
Community & HOA
Community
- Features: None
- Security: Smoke Detector(s)
- Subdivision: Pleasant View - Phase 2
HOA
- Has HOA: No
- Services included: None
Location
- Region: Newnan
Financial & listing details
- Price per square foot: $197/sqft
- Tax assessed value: $548,565
- Annual tax amount: $4,728
- Date on market: 9/19/2025
- Cumulative days on market: 105 days
- Listing agreement: Exclusive Right To Sell
- Listing terms: Cash,Conventional,FHA,VA Loan
- Electric utility on property: Yes
Estimated market value
$493,800
$469,000 - $518,000
$2,625/mo
Price history
Price history
| Date | Event | Price |
|---|---|---|
| 12/4/2025 | Pending sale | $499,900$197/sqft |
Source: | ||
| 12/4/2025 | Listed for sale | $499,900$197/sqft |
Source: | ||
| 12/3/2025 | Pending sale | $499,900$197/sqft |
Source: | ||
| 12/3/2025 | Listed for sale | $499,900$197/sqft |
Source: | ||
| 12/2/2025 | Pending sale | $499,900$197/sqft |
Source: | ||
Public tax history
Public tax history
| Year | Property taxes | Tax assessment |
|---|---|---|
| 2025 | $2,062 +21.7% | $219,426 +7.6% |
| 2024 | $1,694 -62% | $203,872 +12.6% |
| 2023 | $4,462 +360.8% | $181,135 +392.5% |
Find assessor info on the county website
BuyAbility℠ payment
Est. payment
$2,847/mo
Principal & interest
$2372
Property taxes
$300
Home insurance
$175
Climate risks
Neighborhood: 30263
Nearby schools
GreatSchools rating
- 4/10Ruth Hill Elementary SchoolGrades: PK-5Distance: 7.3 mi
- 3/10Smokey Road Middle SchoolGrades: 6-8Distance: 5.6 mi
- 7/10Newnan High SchoolGrades: 9-12Distance: 7.3 mi
Schools provided by the listing agent
- Elementary: Ruth Hill
- Middle: Smokey Road
- High: Newnan
Source: GAMLS. This data may not be complete. We recommend contacting the local school district to confirm school assignments for this home.
- Loading





