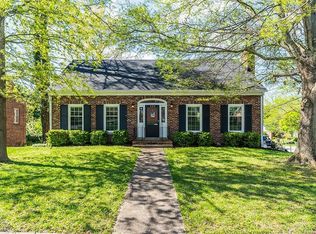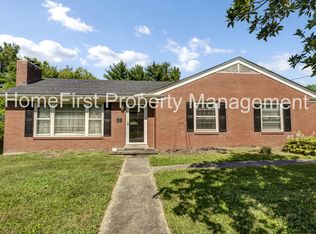Sold for $300,000
$300,000
406 Barnes Mill Rd, Richmond, KY 40475
4beds
2,806sqft
Single Family Residence
Built in 1963
0.25 Acres Lot
$314,800 Zestimate®
$107/sqft
$2,144 Estimated rent
Home value
$314,800
Estimated sales range
Not available
$2,144/mo
Zestimate® history
Loading...
Owner options
Explore your selling options
What's special
You will not want to miss this well built first time on the market, one owner, custom built 4 bedroom, 3 bathroom home within walking distance to EKU! First floor you will find front foyer, living room open to dining room, kitchen(quartz shell white counters) open to den w/fireplace & gas logs & built in shelving(could easily be open large kitchen) porch off of den, bedroom & full bath, 2nd floor has large primary bedroom w/walk-in closet, addtl bedroom, full bathroom, partially finished bsmt with family room (woodburning FP), office, bedroom, walk in closet, bathroom, utility room, covered exterior patio with addtl storage room accessed from exterior. level landscaped backyard, lush front yard with exposed aggregate driveway leading to 1 car garage. Estate. Selling As Is, Seller thinks hardwood under carpet. Lot 12, block B in Greenway Heights subdivision. Also excellent storm shelter and storage under garage. Newer attached tv above fireplace on first floor stays along with detached bar area in basement family room. See supplemental info for home warranty offered to buyer.. 14 month home warranty with Home Warranty Inc. offered to buyer with acceptable offer (excellent basic coverage where buyer has choice of contractor for covered items) homewarrantyinc.com
Zillow last checked: 8 hours ago
Listing updated: August 29, 2025 at 12:08am
Listed by:
Stacey A Kelly 859-624-1440,
CENTURY 21 Advantage Realty
Bought with:
Jill Herrington, 279816
Keller Williams Bluegrass Realty
Source: Imagine MLS,MLS#: 24015557
Facts & features
Interior
Bedrooms & bathrooms
- Bedrooms: 4
- Bathrooms: 3
- Full bathrooms: 3
Primary bedroom
- Description: Walk in closet
- Level: Second
Bedroom 1
- Level: First
Bedroom 2
- Level: Second
Bedroom 3
- Level: Lower
Bathroom 1
- Description: Full Bath
- Level: First
Bathroom 2
- Description: Full Bath
- Level: Second
Bathroom 3
- Description: Full Bath, Shower Unit
- Level: Lower
Den
- Description: gas fireplace-could be lg kitchen
- Level: First
Dining room
- Description: off of kitchen
- Level: First
Dining room
- Description: off of kitchen
- Level: First
Family room
- Description: woodburning fireplace
- Level: Lower
Family room
- Description: woodburning fireplace
- Level: Lower
Kitchen
- Description: quartz counter
- Level: First
Living room
- Description: open to dining room
- Level: First
Living room
- Description: open to dining room
- Level: First
Other
- Description: Exterior Storage Room accessed from outside
- Level: Lower
Other
- Description: Office
- Level: Lower
Other
- Description: Cedar LIned Walk in Closet
- Level: Lower
Other
- Description: Exterior Storage Room accessed from outside
- Level: Lower
Utility room
- Level: Lower
Heating
- Heat Pump, Natural Gas
Cooling
- Heat Pump
Appliances
- Included: Dryer, Refrigerator, Washer, Range
- Laundry: Electric Dryer Hookup, Washer Hookup
Features
- Entrance Foyer, Walk-In Closet(s), Ceiling Fan(s)
- Flooring: Carpet, Hardwood, Tile, Vinyl
- Doors: Storm Door(s)
- Basement: Full,Partially Finished,Walk-Out Access
- Has fireplace: Yes
- Fireplace features: Basement, Family Room, Gas Log, Wood Burning
Interior area
- Total structure area: 2,806
- Total interior livable area: 2,806 sqft
- Finished area above ground: 1,858
- Finished area below ground: 948
Property
Parking
- Total spaces: 1
- Parking features: Attached Garage, Driveway, Garage Door Opener, Garage Faces Front
- Garage spaces: 1
- Has uncovered spaces: Yes
Features
- Levels: One and One Half
- Patio & porch: Patio, Porch
- Fencing: None
- Has view: Yes
- View description: Neighborhood
Lot
- Size: 0.25 Acres
Details
- Parcel number: R00100100021
Construction
Type & style
- Home type: SingleFamily
- Architectural style: Cape Cod
- Property subtype: Single Family Residence
Materials
- Brick Veneer, Vinyl Siding
- Foundation: Block
- Roof: Composition
Condition
- New construction: No
- Year built: 1963
Utilities & green energy
- Sewer: Public Sewer
- Water: Public
- Utilities for property: Electricity Connected, Natural Gas Connected, Sewer Connected, Water Connected
Community & neighborhood
Location
- Region: Richmond
- Subdivision: Greenway Hgts
Price history
| Date | Event | Price |
|---|---|---|
| 8/30/2024 | Sold | $300,000-14.3%$107/sqft |
Source: | ||
| 8/9/2024 | Contingent | $350,000$125/sqft |
Source: | ||
| 8/4/2024 | Listed for sale | $350,000$125/sqft |
Source: | ||
Public tax history
| Year | Property taxes | Tax assessment |
|---|---|---|
| 2023 | $967 -5.8% | $146,000 |
| 2022 | $1,027 +23% | $146,000 +17.1% |
| 2021 | $834 +6.1% | $124,700 +8.4% |
Find assessor info on the county website
Neighborhood: 40475
Nearby schools
GreatSchools rating
- 8/10Kit Carson Elementary SchoolGrades: 1-5Distance: 0.9 mi
- 5/10Madison Middle SchoolGrades: 6-8Distance: 0.8 mi
- 6/10Madison Central High SchoolGrades: 9-12Distance: 1.5 mi
Schools provided by the listing agent
- Elementary: Kit Carson
- Middle: Madison Mid
- High: Madison Central
Source: Imagine MLS. This data may not be complete. We recommend contacting the local school district to confirm school assignments for this home.
Get pre-qualified for a loan
At Zillow Home Loans, we can pre-qualify you in as little as 5 minutes with no impact to your credit score.An equal housing lender. NMLS #10287.

