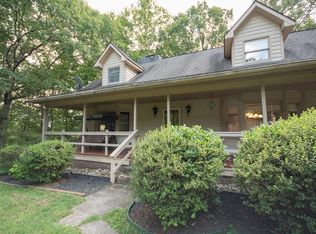PHENOMENAL custom built TIMBER-FRAME HOME on 3.75 PRIVATE acres. Our home is 2 bedroom 2 bath plus detached 2 car garage. Top quality materials were used throughout; ie. milled white pine timbers, high efficiency Anderson windows, furnace rated wood-stove, milled wild cherry floors on the main with hickory floors upstairs, milled oak built-ins, fiberglass enclosed crawl space, to name a few.There is a separate 490 sq. ft unit used as a workshop along side a nice studio apartment plus a small greenhouse and potting shed. This property has it all...Quality home, ample parking, easy access, close to town, winter views, mature landscaping.
This property is off market, which means it's not currently listed for sale or rent on Zillow. This may be different from what's available on other websites or public sources.
