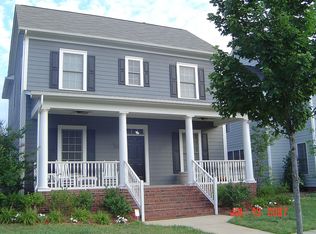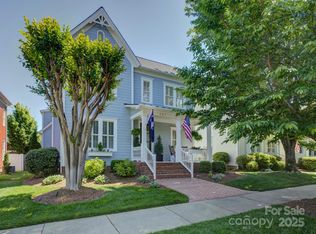Closed
$1,200,000
406 Bullfinch Bnd, Fort Mill, SC 29708
5beds
4,008sqft
Single Family Residence
Built in 2005
0.21 Acres Lot
$1,200,200 Zestimate®
$299/sqft
$3,334 Estimated rent
Home value
$1,200,200
$1.14M - $1.26M
$3,334/mo
Zestimate® history
Loading...
Owner options
Explore your selling options
What's special
Welcome to 406 Bull Finch Bend—a true Victorian-inspired masterpiece where timeless elegance meets modern southern charm! Thoughtfully designed to echo the craftsmanship of historic period homes, this one-of-a-kind gem features Spanish Cedar front doors, 10' pine floors, coffered ceilings, and a stunning brick fireplace. Soak in the character with a clawfoot tub, deep porches, and rich architectural details throughout. Enjoy lazy afternoons on the wraparound porch or unwind in your private backyard oasis with a heated saltwater pool and gazebo. This home is a rare blend of luxury, charm, and comfort!
Zillow last checked: 8 hours ago
Listing updated: October 16, 2025 at 08:51am
Listing Provided by:
Deborah Hooker deborah.hooker@compass.com,
COMPASS,
Brent "Andy" Bovender,
COMPASS
Bought with:
Stefanie Stuart
Premier South
Source: Canopy MLS as distributed by MLS GRID,MLS#: 4284249
Facts & features
Interior
Bedrooms & bathrooms
- Bedrooms: 5
- Bathrooms: 4
- Full bathrooms: 3
- 1/2 bathrooms: 1
Primary bedroom
- Features: Ceiling Fan(s), En Suite Bathroom
- Level: Upper
Bedroom s
- Level: Upper
Bedroom s
- Level: Upper
Bedroom s
- Features: Walk-In Closet(s)
- Level: Upper
Bathroom half
- Level: Main
Bathroom full
- Features: Walk-In Closet(s)
- Level: Upper
Bathroom full
- Level: Upper
Bathroom full
- Level: Upper
Other
- Features: Attic Other, Cathedral Ceiling(s), Ceiling Fan(s), En Suite Bathroom, Vaulted Ceiling(s)
- Level: Upper
Dining room
- Level: Main
Great room
- Features: Coffered Ceiling(s), Open Floorplan
- Level: Main
Kitchen
- Features: Built-in Features, Kitchen Island, Open Floorplan, Walk-In Pantry
- Level: Main
Laundry
- Features: Built-in Features
- Level: Main
Other
- Level: Main
Office
- Level: Main
Heating
- Central, Forced Air, Natural Gas
Cooling
- Ceiling Fan(s), Central Air, Electric
Appliances
- Included: Dishwasher, Disposal, Double Oven, Dryer, Gas Range, Gas Water Heater, Microwave, Refrigerator, Tankless Water Heater, Washer, Washer/Dryer, Wine Refrigerator
- Laundry: Laundry Room, Main Level, Sink, Washer Hookup
Features
- Attic Other, Built-in Features, Kitchen Island, Open Floorplan, Pantry, Storage, Walk-In Closet(s), Walk-In Pantry
- Flooring: Carpet, Marble, Tile, Wood
- Doors: French Doors
- Windows: Window Treatments
- Has basement: No
- Attic: Other,Pull Down Stairs
- Fireplace features: Great Room, Wood Burning
Interior area
- Total structure area: 4,008
- Total interior livable area: 4,008 sqft
- Finished area above ground: 4,008
- Finished area below ground: 0
Property
Parking
- Total spaces: 4
- Parking features: Driveway, Attached Garage, Garage Door Opener, Garage Faces Rear, Garage on Main Level
- Attached garage spaces: 2
- Uncovered spaces: 2
Features
- Levels: Two
- Stories: 2
- Patio & porch: Covered, Front Porch, Patio, Side Porch, Wrap Around
- Exterior features: In-Ground Irrigation
- Has private pool: Yes
- Pool features: Community, Heated, In Ground, Outdoor Pool, Salt Water
- Has spa: Yes
- Spa features: Heated
- Fencing: Back Yard,Fenced,Full,Privacy
Lot
- Size: 0.21 Acres
- Features: Corner Lot, Wooded
Details
- Parcel number: 6550000184
- Zoning: BV
- Special conditions: Standard
Construction
Type & style
- Home type: SingleFamily
- Architectural style: Victorian
- Property subtype: Single Family Residence
Materials
- Fiber Cement
- Foundation: Crawl Space
Condition
- New construction: No
- Year built: 2005
Utilities & green energy
- Sewer: County Sewer
- Water: County Water
- Utilities for property: Cable Available, Electricity Connected
Community & neighborhood
Community
- Community features: Clubhouse, Playground, Recreation Area, Sidewalks, Street Lights, Tennis Court(s), Walking Trails
Location
- Region: Fort Mill
- Subdivision: Baxter Village
HOA & financial
HOA
- Has HOA: Yes
- HOA fee: $1,100 annually
- Association name: Kuester
- Association phone: 704-973-9019
Other
Other facts
- Listing terms: Cash,Conventional
- Road surface type: Concrete, Paved
Price history
| Date | Event | Price |
|---|---|---|
| 10/14/2025 | Sold | $1,200,000-11.1%$299/sqft |
Source: | ||
| 9/4/2025 | Price change | $1,350,000-2.9%$337/sqft |
Source: | ||
| 7/26/2025 | Listed for sale | $1,389,900+131.7%$347/sqft |
Source: | ||
| 7/31/2020 | Sold | $600,000+4.7%$150/sqft |
Source: Public Record Report a problem | ||
| 5/13/2014 | Sold | $573,000-4.5%$143/sqft |
Source: | ||
Public tax history
| Year | Property taxes | Tax assessment |
|---|---|---|
| 2025 | -- | $30,339 +15% |
| 2024 | $4,643 +3.8% | $26,382 |
| 2023 | $4,474 +0.9% | $26,382 |
Find assessor info on the county website
Neighborhood: Baxter Village
Nearby schools
GreatSchools rating
- 6/10Orchard Park Elementary SchoolGrades: K-5Distance: 0.3 mi
- 8/10Pleasant Knoll MiddleGrades: 6-8Distance: 1.7 mi
- 10/10Fort Mill High SchoolGrades: 9-12Distance: 1 mi
Schools provided by the listing agent
- Elementary: Orchard Park
- Middle: Pleasant Knoll
- High: Fort Mill
Source: Canopy MLS as distributed by MLS GRID. This data may not be complete. We recommend contacting the local school district to confirm school assignments for this home.
Get a cash offer in 3 minutes
Find out how much your home could sell for in as little as 3 minutes with a no-obligation cash offer.
Estimated market value
$1,200,200
Get a cash offer in 3 minutes
Find out how much your home could sell for in as little as 3 minutes with a no-obligation cash offer.
Estimated market value
$1,200,200

