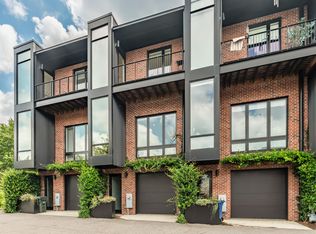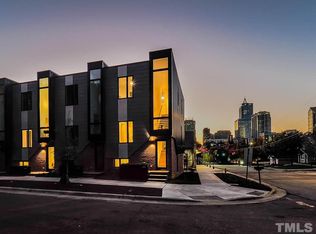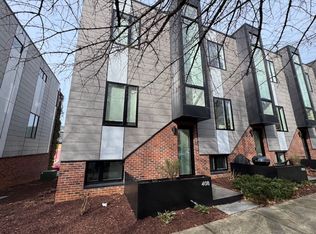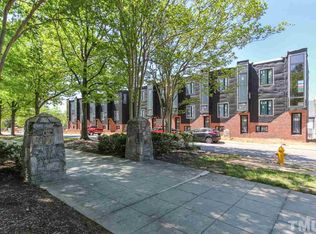Modern, open layout designed by award-winning Clearscapes Architecture. Greenway and skyline views from almost anywhere in the home. Huge lightwells facing east and west, Energy Star certification with fresh air ventilation, and chef-inspired kitchen with a BlueStar gas range. Built-in bookshelving, White Oak hardwood flooring, waterfall Quartz counters, 3rd floor sunset/skyline balconies, floating stairs, and all within steps to everything downtown has to offer including the new Transfer Co. Food Hall!
This property is off market, which means it's not currently listed for sale or rent on Zillow. This may be different from what's available on other websites or public sources.



