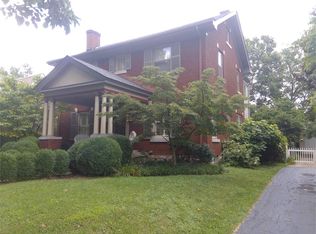Incredible Opportunity To Purchase A Beautifully Updated Home In The Heart of Chevy Chase. 4 Bedroom And 3 Baths Including A Newly Remodeled Master Suite With Walk-In Closet, Separate Jetted Tub And Shower, Heated Floor And Granite Countertops. Downstairs Enjoy The Formal Living Room And Dining Room. Kitchen Boasts Cherry Cabinets With Center Island And Separate Breakfast Area. Gorgeous Family Room With Fireplace And Palladian Windows Overlooking The Fenced Backyard. Beautiful Hardwood Floors Throughout Most. Screened Porch, Deck, New 2-Car Garage, And Nice Landscaping Complete This Terrific Home. Window Treatments In Living Room Are Reserved For Seller; Others Are Negotiable.
This property is off market, which means it's not currently listed for sale or rent on Zillow. This may be different from what's available on other websites or public sources.

