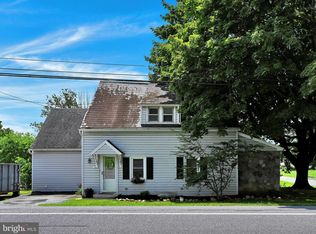Sold for $346,000
$346,000
406 E 28th Division Hwy, Lititz, PA 17543
3beds
1,456sqft
Single Family Residence
Built in 1959
0.36 Acres Lot
$354,000 Zestimate®
$238/sqft
$2,045 Estimated rent
Home value
$354,000
$336,000 - $372,000
$2,045/mo
Zestimate® history
Loading...
Owner options
Explore your selling options
What's special
Charming Brick Rancher in Lititz Welcome to this beautifully maintained 3-bedroom, 1-bath brick rancher in the heart of Lititz. From the moment you step inside, you’ll appreciate the gleaming hardwood floors and the warm, inviting atmosphere that reflects years of loving care. The home offers a bright and comfortable layout, with a lower level that’s ready for your vision—perfect for finishing into additional living space, a home office, or a bonus retreat. Outside, you’ll find an amazing backyard, ideal for relaxing, entertaining, or simply enjoying the peaceful setting. This home is the perfect blend of comfort, character, and opportunitydon’t miss your chance to make it your own!
Zillow last checked: 8 hours ago
Listing updated: December 10, 2025 at 09:09am
Listed by:
Adrian Young 717-333-0440,
Keller Williams Keystone Realty,
Listing Team: The Adrian Young Team
Bought with:
Daryl Brown, RS322304
Iron Valley Real Estate of Lancaster
Source: Bright MLS,MLS#: PALA2075750
Facts & features
Interior
Bedrooms & bathrooms
- Bedrooms: 3
- Bathrooms: 1
- Full bathrooms: 1
- Main level bathrooms: 1
- Main level bedrooms: 3
Bedroom 1
- Level: Main
Bedroom 2
- Level: Main
Bedroom 3
- Level: Main
Bathroom 1
- Level: Main
Dining room
- Level: Main
Kitchen
- Level: Main
Living room
- Level: Main
Heating
- Forced Air, Heat Pump, Electric, Oil
Cooling
- Central Air, Electric
Appliances
- Included: Cooktop, Dishwasher, Oven, Electric Water Heater
- Laundry: In Basement, Hookup
Features
- Attic, Ceiling Fan(s), Family Room Off Kitchen, Eat-in Kitchen, Formal/Separate Dining Room, Block Walls, Dry Wall
- Flooring: Carpet, Laminate, Vinyl
- Basement: Garage Access,Exterior Entry
- Has fireplace: No
Interior area
- Total structure area: 1,456
- Total interior livable area: 1,456 sqft
- Finished area above ground: 1,456
Property
Parking
- Total spaces: 5
- Parking features: Garage Faces Side, Attached, Driveway
- Attached garage spaces: 1
- Uncovered spaces: 4
Accessibility
- Accessibility features: None
Features
- Levels: One
- Stories: 1
- Pool features: None
- Has view: Yes
- View description: Pasture
Lot
- Size: 0.36 Acres
- Features: Rear Yard, Rural
Details
- Additional structures: Above Grade
- Parcel number: 2406822400000
- Zoning: RESIDENTIAL
- Special conditions: Standard
Construction
Type & style
- Home type: SingleFamily
- Architectural style: Ranch/Rambler
- Property subtype: Single Family Residence
Materials
- Brick
- Foundation: Block
- Roof: Asphalt
Condition
- Very Good
- New construction: No
- Year built: 1959
Utilities & green energy
- Electric: 200+ Amp Service
- Sewer: On Site Septic
- Water: Well
Community & neighborhood
Location
- Region: Lititz
- Subdivision: Elizabeth Twp
- Municipality: ELIZABETH TWP
Other
Other facts
- Listing agreement: Exclusive Right To Sell
- Listing terms: Cash,Conventional,FHA,VA Loan,USDA Loan
- Ownership: Fee Simple
Price history
| Date | Event | Price |
|---|---|---|
| 10/6/2025 | Sold | $346,000+6.5%$238/sqft |
Source: | ||
| 9/6/2025 | Pending sale | $325,000$223/sqft |
Source: | ||
| 9/4/2025 | Listed for sale | $325,000+71.1%$223/sqft |
Source: | ||
| 1/13/2018 | Sold | $189,900$130/sqft |
Source: Agent Provided Report a problem | ||
| 11/7/2017 | Listed for sale | $189,900+15.1%$130/sqft |
Source: Kingsway Realty #1000090390 Report a problem | ||
Public tax history
| Year | Property taxes | Tax assessment |
|---|---|---|
| 2025 | $3,567 +0.6% | $178,400 |
| 2024 | $3,545 +0.5% | $178,400 |
| 2023 | $3,529 | $178,400 |
Find assessor info on the county website
Neighborhood: Brickerville
Nearby schools
GreatSchools rating
- 6/10John Beck El SchoolGrades: K-6Distance: 2.6 mi
- 7/10Warwick Middle SchoolGrades: 7-9Distance: 4.8 mi
- 9/10Warwick Senior High SchoolGrades: 9-12Distance: 4.9 mi
Schools provided by the listing agent
- Middle: Warwick
- High: Warwick
- District: Warwick
Source: Bright MLS. This data may not be complete. We recommend contacting the local school district to confirm school assignments for this home.
Get pre-qualified for a loan
At Zillow Home Loans, we can pre-qualify you in as little as 5 minutes with no impact to your credit score.An equal housing lender. NMLS #10287.
Sell for more on Zillow
Get a Zillow Showcase℠ listing at no additional cost and you could sell for .
$354,000
2% more+$7,080
With Zillow Showcase(estimated)$361,080
