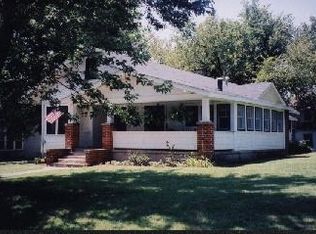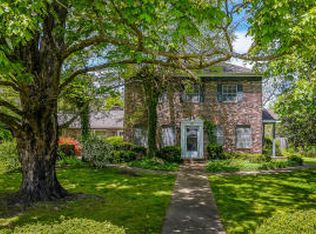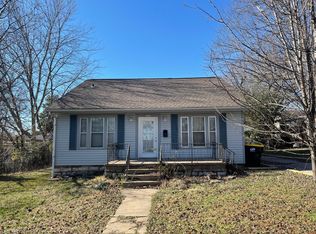Sold for $282,000
$282,000
406 E Ridge Ave, Harrison, AR 72601
4beds
2,345sqft
Single Family Residence
Built in 1910
0.51 Acres Lot
$288,200 Zestimate®
$120/sqft
$1,968 Estimated rent
Home value
$288,200
$182,000 - $455,000
$1,968/mo
Zestimate® history
Loading...
Owner options
Explore your selling options
What's special
Step into timeless charm with this lovingly maintained early 1900's home! The current owners have lived there for 38 years, and have kept it immaculate and well maintained. It has 4 spacious bedrooms and 1 1/2 baths, is filled with natural light through abundant windows, and has beautiful hardwood floors. The large living room is highlighted by a cozy gas log fireplace and elegant glass french doors leading to a main level bedroom, and you will love the large screened porch! The eat-in kitchen is generous in size, complemented by a large dining room perfect for gatherings. Upstairs, discover a private suite with a bedroom and roomy sitting area. Additional features include a full basement and a large, level lot enclosed by a 7' vinyl privacy fence-ideal for entertaining and outdoor living. A perfect blend of classic character and comfortable modern living.
Zillow last checked: 8 hours ago
Listing updated: November 25, 2025 at 09:04am
Listed by:
Marcie Estes jjroffice@gmail.com,
Jerry Jackson Realty
Bought with:
Blake Rhein, SA00099205
United Country Property Connections
Source: ArkansasOne MLS,MLS#: 1321273 Originating MLS: Harrison District Board Of REALTORS
Originating MLS: Harrison District Board Of REALTORS
Facts & features
Interior
Bedrooms & bathrooms
- Bedrooms: 4
- Bathrooms: 2
- Full bathrooms: 1
- 1/2 bathrooms: 1
Heating
- Central
Cooling
- Central Air
Appliances
- Included: Electric Water Heater, Gas Range
- Laundry: Washer Hookup, Dryer Hookup
Features
- Attic, Built-in Features, Ceiling Fan(s), Eat-in Kitchen, Split Bedrooms, Storage, Walk-In Closet(s)
- Flooring: Carpet, Laminate, Wood
- Basement: Unfinished
- Number of fireplaces: 1
- Fireplace features: Gas Log
Interior area
- Total structure area: 2,345
- Total interior livable area: 2,345 sqft
Property
Parking
- Total spaces: 4
- Parking features: Detached
- Covered spaces: 4
Features
- Levels: Two
- Stories: 2
- Patio & porch: Covered, Enclosed, Patio, Porch, Screened
- Exterior features: Gravel Driveway
- Fencing: Back Yard,Partial,Vinyl
- Waterfront features: None
Lot
- Size: 0.51 Acres
- Features: Central Business District, Cleared, City Lot, Landscaped, Level, Near Park
Details
- Additional structures: None
- Parcel number: 82501155000
- Special conditions: None
Construction
Type & style
- Home type: SingleFamily
- Architectural style: Craftsman
- Property subtype: Single Family Residence
Materials
- Other, See Remarks
- Foundation: Other, See Remarks
- Roof: Metal
Condition
- New construction: No
- Year built: 1910
Utilities & green energy
- Sewer: Public Sewer
- Water: Public
- Utilities for property: Electricity Available, Natural Gas Available, Sewer Available, Water Available
Community & neighborhood
Security
- Security features: Storm Shelter, Smoke Detector(s)
Community
- Community features: Curbs, Near Hospital, Near Schools, Park, Sidewalks
Location
- Region: Harrison
- Subdivision: Harrison Original Town
Price history
| Date | Event | Price |
|---|---|---|
| 11/25/2025 | Sold | $282,000-6%$120/sqft |
Source: | ||
| 9/4/2025 | Listed for sale | $299,900$128/sqft |
Source: | ||
Public tax history
| Year | Property taxes | Tax assessment |
|---|---|---|
| 2024 | $196 -27.7% | $13,650 |
| 2023 | $271 -15.6% | $13,650 |
| 2022 | $321 | $13,650 |
Find assessor info on the county website
Neighborhood: 72601
Nearby schools
GreatSchools rating
- NAHarrison KindergartenGrades: KDistance: 0.5 mi
- 8/10Harrison Middle SchoolGrades: 5-8Distance: 1.4 mi
- 7/10Harrison High SchoolGrades: 9-12Distance: 1.3 mi
Schools provided by the listing agent
- District: Harrison
Source: ArkansasOne MLS. This data may not be complete. We recommend contacting the local school district to confirm school assignments for this home.
Get pre-qualified for a loan
At Zillow Home Loans, we can pre-qualify you in as little as 5 minutes with no impact to your credit score.An equal housing lender. NMLS #10287.


