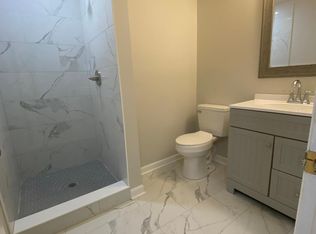A must see renovation in a can't miss miss Apex location. This brick ranch with walk-out basement has been gutted and carefully restored, blending its existing character with all the modern amenities you'd expect in a new home. The kitchen alone is a show-stopper! Resting under tall pines on a private, half acre lot, it's an easy stroll to historic downtown Apex, and a quick commute to anywhere in the Triangle. Experience true southern living on a quiet street in one of America's best small towns.
This property is off market, which means it's not currently listed for sale or rent on Zillow. This may be different from what's available on other websites or public sources.
