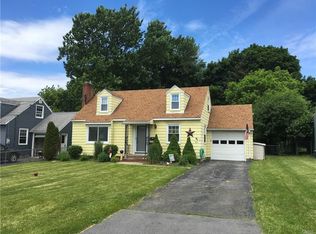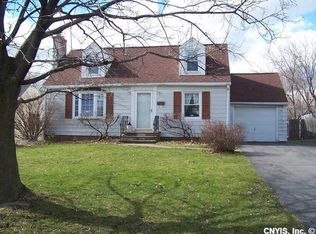Closed
$250,000
406 Fay Rd, Syracuse, NY 13219
3beds
1,152sqft
Single Family Residence
Built in 1940
8,459.35 Square Feet Lot
$260,600 Zestimate®
$217/sqft
$2,203 Estimated rent
Home value
$260,600
$242,000 - $281,000
$2,203/mo
Zestimate® history
Loading...
Owner options
Explore your selling options
What's special
This adorable 3 bedroom Westvale Cape in the Westhill School District with a convenient location, walking distance to restaurants and shopping is a MUST see!. Welcome to the charming 406 Fay Road. This home is a perfect opportunity to step into home ownership. Featuring a traditional floor plan with hardwood floors throughout the home. The living room beams with lots of natural light, wood burning fireplace, built-in book shelves and partially open staircase. The first floor bedroom also lends itself to a den, office or playroom. The kitchen offers a cozy and functional space with newer ss appliances, a dining room pass through and easy access to the attached garage. The ample sized dining room has a built in corner cabinet adding to the charm. The upstairs features hardwoods, 2 good sized bedrooms and extra storage as well as a full remodeled bath. Step outside to enjoy this beautiful large patio, pergola and landscaped outdoor living area with mature trees within the fully fenced back yard. This will go quick. All offers due by Saturday 5/31/25 at 5:00pm.
Zillow last checked: 8 hours ago
Listing updated: July 29, 2025 at 08:00am
Listed by:
Wendy Rourke 315-685-0111,
Howard Hanna Real Estate
Bought with:
Teri Scheirer, 10401284473
Hunt Real Estate Era
Source: NYSAMLSs,MLS#: S1608422 Originating MLS: Syracuse
Originating MLS: Syracuse
Facts & features
Interior
Bedrooms & bathrooms
- Bedrooms: 3
- Bathrooms: 2
- Full bathrooms: 1
- 1/2 bathrooms: 1
- Main level bathrooms: 1
- Main level bedrooms: 1
Heating
- Gas, Baseboard
Cooling
- Central Air
Appliances
- Included: Dryer, Dishwasher, Exhaust Fan, Electric Oven, Electric Range, Gas Water Heater, Refrigerator, Range Hood, Washer
- Laundry: In Basement
Features
- Breakfast Bar, Separate/Formal Dining Room, Separate/Formal Living Room, Natural Woodwork, Bedroom on Main Level
- Flooring: Hardwood, Tile, Varies
- Basement: Full
- Number of fireplaces: 1
Interior area
- Total structure area: 1,152
- Total interior livable area: 1,152 sqft
Property
Parking
- Total spaces: 1
- Parking features: Attached, Garage
- Attached garage spaces: 1
Features
- Patio & porch: Open, Patio, Porch
- Exterior features: Blacktop Driveway, Fence, Patio
- Fencing: Partial
Lot
- Size: 8,459 sqft
- Dimensions: 60 x 141
- Features: Rectangular, Rectangular Lot
Details
- Parcel number: 31328904400000030040000000
- Special conditions: Standard
Construction
Type & style
- Home type: SingleFamily
- Architectural style: Cape Cod
- Property subtype: Single Family Residence
Materials
- Vinyl Siding, Copper Plumbing, PEX Plumbing
- Foundation: Block
- Roof: Asphalt
Condition
- Resale
- Year built: 1940
Utilities & green energy
- Electric: Circuit Breakers
- Sewer: Connected
- Water: Connected, Public
- Utilities for property: Cable Available, Electricity Available, High Speed Internet Available, Sewer Connected, Water Connected
Community & neighborhood
Location
- Region: Syracuse
- Subdivision: Orchard Road Heights
Other
Other facts
- Listing terms: Cash,Conventional,FHA
Price history
| Date | Event | Price |
|---|---|---|
| 7/11/2025 | Sold | $250,000+19.1%$217/sqft |
Source: | ||
| 6/13/2025 | Pending sale | $209,900$182/sqft |
Source: | ||
| 6/2/2025 | Contingent | $209,900$182/sqft |
Source: | ||
| 5/28/2025 | Listed for sale | $209,900+60%$182/sqft |
Source: | ||
| 5/31/2019 | Sold | $131,200+1%$114/sqft |
Source: | ||
Public tax history
| Year | Property taxes | Tax assessment |
|---|---|---|
| 2024 | -- | $87,000 |
| 2023 | -- | $87,000 |
| 2022 | -- | $87,000 |
Find assessor info on the county website
Neighborhood: Westvale
Nearby schools
GreatSchools rating
- 7/10Cherry Road Elementary SchoolGrades: 1-4Distance: 0.6 mi
- 5/10Onondaga Hill Middle SchoolGrades: 5-8Distance: 2.5 mi
- 8/10Westhill High SchoolGrades: 9-12Distance: 0.8 mi
Schools provided by the listing agent
- District: Westhill
Source: NYSAMLSs. This data may not be complete. We recommend contacting the local school district to confirm school assignments for this home.

