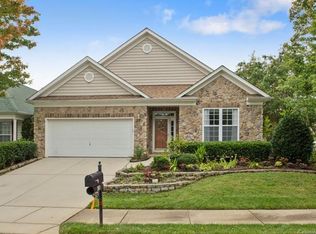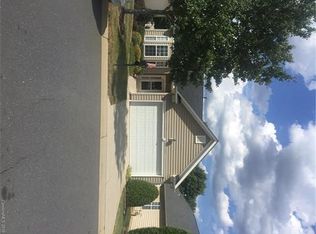Closed
$425,000
406 Garnet Ct, Fort Mill, SC 29708
2beds
2,110sqft
Single Family Residence
Built in 2002
0.14 Acres Lot
$425,100 Zestimate®
$201/sqft
$2,843 Estimated rent
Home value
$425,100
$404,000 - $446,000
$2,843/mo
Zestimate® history
Loading...
Owner options
Explore your selling options
What's special
Welcome to this charming home in Fort Mill's desirable 55+ Four Seasons community! Located on a peaceful cul-de-sac, this open-concept home offers comfortable single-level living.
This inviting layout boasts an abundance of natural light. The kitchen features Corian counters, a tile backsplash, and an island.
This home boasts 2 bedrooms and 2 full bathrooms with 2,110 sq ft of living space, a breakfast bar, built-ins, and walk-in closets. The extended garage gives access to a walk-up attic for additional storage.
The front porch, sun room, and patio are perfect for relaxation on this large, level, private, and wooded lot.
Four Seasons residents enjoy extensive amenities: a business center, cabana, clubhouse, fitness center, game court, picnic area, pond, recreation area, sidewalks, sports court, and tennis courts.
Zillow last checked: 8 hours ago
Listing updated: October 31, 2025 at 12:15pm
Listing Provided by:
Carmen Miller carmen@carmensmiller.com,
LPT Realty, LLC,
Penny Sheppard,
LPT Realty, LLC
Bought with:
Pamela Love Orsburn
Howard Hanna Allen Tate Charlotte South
Source: Canopy MLS as distributed by MLS GRID,MLS#: 4283617
Facts & features
Interior
Bedrooms & bathrooms
- Bedrooms: 2
- Bathrooms: 2
- Full bathrooms: 2
- Main level bedrooms: 2
Primary bedroom
- Level: Main
Bedroom s
- Level: Main
Bathroom full
- Level: Main
Other
- Level: Upper
Breakfast
- Level: Main
Dining area
- Level: Main
Dining room
- Level: Main
Great room
- Level: Main
Kitchen
- Level: Main
Laundry
- Level: Main
Office
- Level: Main
Sunroom
- Level: Main
Utility room
- Level: Main
Heating
- Forced Air, Natural Gas
Cooling
- Ceiling Fan(s), Heat Pump
Appliances
- Included: Dishwasher, Disposal, Electric Range, Microwave
- Laundry: Utility Room, Laundry Room, Main Level
Features
- Breakfast Bar, Built-in Features, Drop Zone, Kitchen Island, Open Floorplan, Pantry, Walk-In Closet(s)
- Flooring: Carpet, Tile, Vinyl
- Doors: Screen Door(s), Storm Door(s)
- Windows: Insulated Windows, Window Treatments
- Has basement: No
- Attic: Finished
Interior area
- Total structure area: 2,110
- Total interior livable area: 2,110 sqft
- Finished area above ground: 2,110
- Finished area below ground: 0
Property
Parking
- Total spaces: 2
- Parking features: Driveway, Attached Garage, Garage on Main Level
- Attached garage spaces: 2
- Has uncovered spaces: Yes
Features
- Levels: One
- Stories: 1
- Patio & porch: Covered, Front Porch, Patio, Rear Porch
- Exterior features: In-Ground Irrigation
- Pool features: Community
- Spa features: Community
Lot
- Size: 0.14 Acres
- Features: Cul-De-Sac, Level, Private, Wooded
Details
- Parcel number: 6510401034
- Zoning: PD
- Special conditions: Standard
Construction
Type & style
- Home type: SingleFamily
- Architectural style: Ranch
- Property subtype: Single Family Residence
Materials
- Shingle/Shake, Vinyl
- Foundation: Slab
Condition
- New construction: No
- Year built: 2002
Utilities & green energy
- Sewer: County Sewer
- Water: County Water
Community & neighborhood
Security
- Security features: Security System
Community
- Community features: Fifty Five and Older, Business Center, Cabana, Clubhouse, Fitness Center, Game Court, Picnic Area, Pond, Recreation Area, Sidewalks, Sport Court, Street Lights, Tennis Court(s)
Senior living
- Senior community: Yes
Location
- Region: Fort Mill
- Subdivision: Four Seasons At Gold Hill
HOA & financial
HOA
- Has HOA: Yes
- HOA fee: $700 quarterly
- Association name: Cedar Management
- Association phone: 704-644-8808
Other
Other facts
- Road surface type: Concrete, Paved
Price history
| Date | Event | Price |
|---|---|---|
| 10/30/2025 | Sold | $425,000$201/sqft |
Source: | ||
| 9/12/2025 | Price change | $425,000-3.4%$201/sqft |
Source: | ||
| 8/28/2025 | Price change | $440,000-2.2%$209/sqft |
Source: | ||
| 8/1/2025 | Listed for sale | $450,000+9.8%$213/sqft |
Source: | ||
| 1/17/2023 | Sold | $410,000-5.7%$194/sqft |
Source: | ||
Public tax history
| Year | Property taxes | Tax assessment |
|---|---|---|
| 2025 | -- | $16,344 +4.3% |
| 2024 | $2,765 +57.4% | $15,663 +27.7% |
| 2023 | $1,756 +0.9% | $12,262 |
Find assessor info on the county website
Neighborhood: 29708
Nearby schools
GreatSchools rating
- 8/10Pleasant Knoll Elementary SchoolGrades: K-5Distance: 0.7 mi
- 8/10Pleasant Knoll MiddleGrades: 6-8Distance: 0.5 mi
- 10/10Fort Mill High SchoolGrades: 9-12Distance: 3.2 mi
Schools provided by the listing agent
- Elementary: Pleasant Knoll
- Middle: Pleasant Knoll
- High: Fort Mill
Source: Canopy MLS as distributed by MLS GRID. This data may not be complete. We recommend contacting the local school district to confirm school assignments for this home.
Get a cash offer in 3 minutes
Find out how much your home could sell for in as little as 3 minutes with a no-obligation cash offer.
Estimated market value
$425,100
Get a cash offer in 3 minutes
Find out how much your home could sell for in as little as 3 minutes with a no-obligation cash offer.
Estimated market value
$425,100

