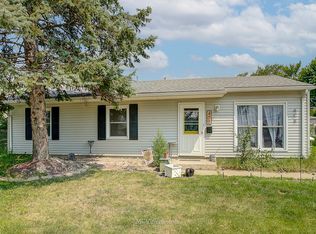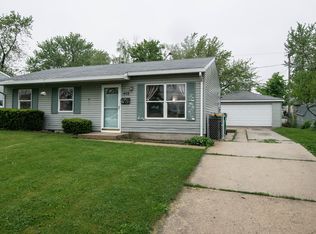Closed
$279,500
406 Hamrick Ave, Romeoville, IL 60446
3beds
900sqft
Single Family Residence
Built in 1970
6,969.6 Square Feet Lot
$282,000 Zestimate®
$311/sqft
$2,339 Estimated rent
Home value
$282,000
$259,000 - $307,000
$2,339/mo
Zestimate® history
Loading...
Owner options
Explore your selling options
What's special
Welcome to this beautiful updated ranch home which has 3 bedrooms and 1 bathroom. Cozy living room with a large window offering a plenty of sunlight. Large eat in Kitchen with white shaker cabinets ( new 2022) white tiles backsplash (new2022) granite and countertops (new 2022 ) stainless steel appliances. plus a back door that provides an access to the large backyard. Laundry closet has stackable washer and dryer ( new2022 ) hot water heater ( new 2022 ) vinal plank flooring ( new 2022 ) and carpet throughout . Bathroom has new tile and vanity installed back in 2022.Driveway 2022 and large 2 car garage. Excellent location close to schools, shopping and transportation .
Zillow last checked: 8 hours ago
Listing updated: September 04, 2025 at 07:06am
Listing courtesy of:
Rina Yaghya 773-807-5938,
Baird & Warner
Bought with:
Lenin Carreto
Luna Realty Group
Source: MRED as distributed by MLS GRID,MLS#: 12433439
Facts & features
Interior
Bedrooms & bathrooms
- Bedrooms: 3
- Bathrooms: 1
- Full bathrooms: 1
Primary bedroom
- Features: Flooring (Carpet)
- Level: Main
- Area: 144 Square Feet
- Dimensions: 12X12
Bedroom 2
- Level: Main
- Area: 96 Square Feet
- Dimensions: 12X8
Bedroom 3
- Features: Flooring (Carpet)
- Level: Main
- Area: 72 Square Feet
- Dimensions: 9X8
Dining room
- Features: Flooring (Vinyl)
- Level: Main
- Area: 84 Square Feet
- Dimensions: 12X7
Kitchen
- Features: Kitchen (Eating Area-Table Space), Flooring (Vinyl)
- Level: Main
- Area: 108 Square Feet
- Dimensions: 12X9
Laundry
- Level: Main
- Area: 25 Square Feet
- Dimensions: 5X5
Living room
- Features: Flooring (Vinyl)
- Level: Main
- Area: 168 Square Feet
- Dimensions: 14X12
Heating
- Natural Gas
Cooling
- Central Air
Appliances
- Included: Range, Microwave, Dishwasher, Refrigerator, Washer, Dryer, Stainless Steel Appliance(s)
- Laundry: In Unit
Features
- Basement: None
Interior area
- Total structure area: 0
- Total interior livable area: 900 sqft
Property
Parking
- Total spaces: 2
- Parking features: Asphalt, Garage Door Opener, On Site, Garage Owned, Detached, Garage
- Garage spaces: 2
- Has uncovered spaces: Yes
Accessibility
- Accessibility features: No Disability Access
Features
- Stories: 1
Lot
- Size: 6,969 sqft
- Dimensions: 62x112x61x112
- Features: Landscaped
Details
- Parcel number: 1104042190280000
- Special conditions: None
- Other equipment: Ceiling Fan(s)
Construction
Type & style
- Home type: SingleFamily
- Architectural style: Ranch
- Property subtype: Single Family Residence
Materials
- Vinyl Siding
- Foundation: Concrete Perimeter
- Roof: Asphalt
Condition
- New construction: No
- Year built: 1970
Utilities & green energy
- Sewer: Public Sewer
- Water: Public
Community & neighborhood
Security
- Security features: Carbon Monoxide Detector(s)
Location
- Region: Romeoville
HOA & financial
HOA
- Services included: None
Other
Other facts
- Listing terms: Conventional
- Ownership: Fee Simple
Price history
| Date | Event | Price |
|---|---|---|
| 8/27/2025 | Sold | $279,500$311/sqft |
Source: | ||
| 8/6/2025 | Contingent | $279,500$311/sqft |
Source: | ||
| 8/1/2025 | Listed for sale | $279,500+20%$311/sqft |
Source: | ||
| 11/1/2022 | Sold | $233,000-0.8%$259/sqft |
Source: | ||
| 10/5/2022 | Contingent | $234,900$261/sqft |
Source: | ||
Public tax history
| Year | Property taxes | Tax assessment |
|---|---|---|
| 2023 | $5,100 -3.4% | $60,145 +13.7% |
| 2022 | $5,277 +4.3% | $52,913 +6.4% |
| 2021 | $5,060 +2.6% | $49,725 +3.4% |
Find assessor info on the county website
Neighborhood: Hampton Park
Nearby schools
GreatSchools rating
- 8/10Irene King Elementary SchoolGrades: PK-5Distance: 0.3 mi
- 9/10A Vito Martinez Middle SchoolGrades: 6-8Distance: 0.7 mi
- 8/10Romeoville High SchoolGrades: 9-12Distance: 0.6 mi
Schools provided by the listing agent
- District: 365U
Source: MRED as distributed by MLS GRID. This data may not be complete. We recommend contacting the local school district to confirm school assignments for this home.
Get a cash offer in 3 minutes
Find out how much your home could sell for in as little as 3 minutes with a no-obligation cash offer.
Estimated market value$282,000
Get a cash offer in 3 minutes
Find out how much your home could sell for in as little as 3 minutes with a no-obligation cash offer.
Estimated market value
$282,000

