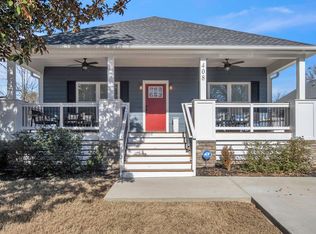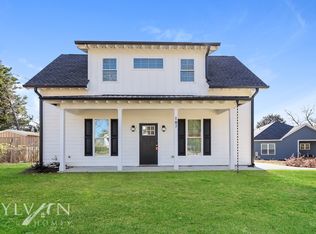Sold for $300,000
$300,000
406 Highland Rd, Easley, SC 29640
3beds
1,644sqft
Single Family Residence
Built in 2020
8,276.4 Square Feet Lot
$-- Zestimate®
$182/sqft
$1,890 Estimated rent
Home value
Not available
Estimated sales range
Not available
$1,890/mo
Zestimate® history
Loading...
Owner options
Explore your selling options
What's special
This is a new construction in 2020 custom built Craftsman home with Hardboard siding. There are 3 bedrooms/2 full baths and is located within city limits. It is built for low maintenance. Fenced yard on a level lot with sidewalks, and underground utilities. Exterior features include a gorgeous front porch, a deck, greenhouse, covered back porch, tilt-out insulated windows, underground irrigation, and vinyl\aluminum trim. All on one level with open floor plan. Primary bedroom with full bath and walk-in closet. Bedrooms have a split floor plan. Flooring consists of luxury vinyl tile/plank and ceramic tile which is a work of art. Surround sound wired. Gas fireplace, and so much more. This is a great home, at a great price! Schedule your private showing today!
Zillow last checked: 8 hours ago
Listing updated: May 07, 2025 at 11:28am
Listed by:
Marie Graziano 864-770-5640,
Open House Realty, LLC
Bought with:
Sepideh Keshavarz, 124406
Bluefield Realty Group
Source: WUMLS,MLS#: 20284575 Originating MLS: Western Upstate Association of Realtors
Originating MLS: Western Upstate Association of Realtors
Facts & features
Interior
Bedrooms & bathrooms
- Bedrooms: 3
- Bathrooms: 2
- Full bathrooms: 2
- Main level bathrooms: 2
- Main level bedrooms: 3
Primary bedroom
- Dimensions: 13x15
Bedroom 2
- Dimensions: 10x11
Bedroom 3
- Dimensions: 11x11
Dining room
- Dimensions: 10x12
Kitchen
- Dimensions: 13x14
Laundry
- Dimensions: 6x9
Living room
- Dimensions: 17x20
Other
- Dimensions: 12x17
Heating
- Forced Air, Natural Gas
Cooling
- Central Air, Electric
Appliances
- Included: See Remarks
Features
- Ceiling Fan(s), Fireplace, High Ceilings, Bath in Primary Bedroom, Main Level Primary, Pull Down Attic Stairs, Quartz Counters, Smooth Ceilings, Shower Only, Solid Surface Counters, Walk-In Closet(s), Wired for Sound
- Flooring: Ceramic Tile, Luxury Vinyl Plank
- Windows: Insulated Windows, Tilt-In Windows
- Basement: None,Crawl Space
- Has fireplace: Yes
- Fireplace features: Gas Log
Interior area
- Total structure area: 1,615
- Total interior livable area: 1,644 sqft
- Finished area above ground: 1,644
- Finished area below ground: 0
Property
Parking
- Parking features: None, Driveway
Features
- Levels: One
- Stories: 1
- Patio & porch: Deck, Front Porch, Porch
- Exterior features: Deck, Fence, Sprinkler/Irrigation, Porch
- Fencing: Yard Fenced
Lot
- Size: 8,276 sqft
- Features: City Lot, Level, Not In Subdivision, Trees
Details
- Additional structures: Greenhouse
- Parcel number: 501914334878
Construction
Type & style
- Home type: SingleFamily
- Architectural style: Craftsman
- Property subtype: Single Family Residence
Materials
- Other
- Foundation: Crawlspace
- Roof: Architectural,Shingle
Condition
- Year built: 2020
Utilities & green energy
- Sewer: Public Sewer
- Water: Public
- Utilities for property: Electricity Available, Natural Gas Available, Sewer Available, Water Available, Underground Utilities
Community & neighborhood
Community
- Community features: Sidewalks
Location
- Region: Easley
HOA & financial
HOA
- Has HOA: No
- Services included: None
Other
Other facts
- Listing agreement: Exclusive Right To Sell
Price history
| Date | Event | Price |
|---|---|---|
| 5/7/2025 | Sold | $300,000$182/sqft |
Source: | ||
| 3/6/2025 | Pending sale | $300,000$182/sqft |
Source: | ||
| 3/6/2025 | Contingent | $300,000$182/sqft |
Source: | ||
| 3/4/2025 | Listed for sale | $300,000+20%$182/sqft |
Source: | ||
| 5/21/2021 | Sold | $249,900$152/sqft |
Source: Agent Provided Report a problem | ||
Public tax history
| Year | Property taxes | Tax assessment |
|---|---|---|
| 2023 | -- | $750 -64.3% |
| 2022 | -- | $2,100 |
| 2021 | -- | $2,100 +169.2% |
Find assessor info on the county website
Neighborhood: 29640
Nearby schools
GreatSchools rating
- 5/10West End Elementary SchoolGrades: PK-5Distance: 1.9 mi
- 4/10Richard H. Gettys Middle SchoolGrades: 6-8Distance: 1.1 mi
- 6/10Easley High SchoolGrades: 9-12Distance: 3.5 mi
Schools provided by the listing agent
- Elementary: Mckissick Elem
- Middle: Richard H Gettys Middle
- High: Easley High
Source: WUMLS. This data may not be complete. We recommend contacting the local school district to confirm school assignments for this home.
Get pre-qualified for a loan
At Zillow Home Loans, we can pre-qualify you in as little as 5 minutes with no impact to your credit score.An equal housing lender. NMLS #10287.

