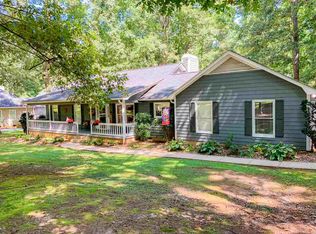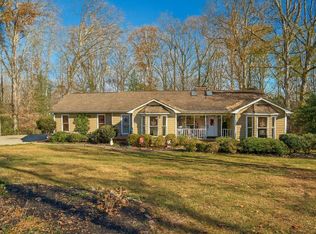Sold co op non member
$422,300
406 Lakewinds Blvd, Inman, SC 29349
3beds
2,717sqft
Single Family Residence
Built in 1994
0.91 Acres Lot
$419,000 Zestimate®
$155/sqft
$2,183 Estimated rent
Home value
$419,000
$398,000 - $440,000
$2,183/mo
Zestimate® history
Loading...
Owner options
Explore your selling options
What's special
Wonderful home with beautiful updates in Lakewinds near Lake Bowen. Large.91 lot with fenced backyard, playset and covered doghouse area and a large 35x12 deck. The lot is surrounded by trees and nature. Beautiful wood ceilings, new kitchen island, solid surface counters, stainless appliances, new light fixtures. Mudroom/laundry with built-in organization Open floorplan in Living dining area. The large Master suite features double closets, a bay window and custom ensuite bath. The Master and the Livingroom open to a multi-purpose room that can serve as a sunroom, office or nursery. Two bedrooms complete the first floor with a full bath. Upstairs is a additional room, currently used as a theatre room (equipment conveys "As is") All appliances convey "as is" Seller is unaware of any issues. The garage is over-sized with a new door. The home has been painted outside with new shutters and gutters and deck. Easy to show!
Zillow last checked: 8 hours ago
Listing updated: October 03, 2025 at 06:01pm
Listed by:
Teresa Page 864-316-5929,
RE/MAX Executive Spartanburg
Bought with:
Non-MLS Member
NON MEMBER
Source: SAR,MLS#: 325193
Facts & features
Interior
Bedrooms & bathrooms
- Bedrooms: 3
- Bathrooms: 2
- Full bathrooms: 2
- Main level bathrooms: 2
- Main level bedrooms: 3
Primary bedroom
- Level: First
- Area: 308.33
- Dimensions: 20x15'5
Bedroom 1
- Level: First
Bedroom 2
- Level: First
- Area: 161.33
- Dimensions: 11x14'8
Bedroom 3
- Level: First
- Area: 166.28
- Dimensions: 12'2x13'8
Bonus room
- Level: Second
- Area: 374
- Dimensions: 17x22
Breakfast room
- Dimensions: 1
Deck
- Level: First
- Area: 420
- Dimensions: 35x12
Den
- Level: First
- Area: 183.1
- Dimensions: 15'7x11'9
Dining room
- Level: First
- Area: 134.17
- Dimensions: 11'7x11'7
Kitchen
- Level: First
- Area: 320.83
- Dimensions: 14'7x22
Laundry
- Level: First
- Area: 19.54
- Dimensions: 3.5x5'7
Living room
- Level: First
- Area: 348
- Dimensions: 18x19'4
Other
- Description: Mudroom
- Level: First
- Area: 90
- Dimensions: 10x9
Other
- Description: Master Bath
- Level: First
- Area: 66.01
- Dimensions: 8'2x8'1
Other
- Description: Master Closet
- Level: First
- Area: 37.43
- Dimensions: 4'7x8'2
Other
- Description: Pantry
- Level: First
- Area: 12
- Dimensions: 3x4
Patio
- Level: First
- Area: 100
- Dimensions: 10x10
Heating
- Heat Pump, Electricity
Cooling
- Heat Pump, Electricity
Appliances
- Included: Range, Dishwasher, Disposal, Dryer, Refrigerator, Cooktop, Washer, Convection Oven, Electric Oven, Microwave, Electric Range, Electric Water Heater
- Laundry: 1st Floor, Electric Dryer Hookup, Walk-In, Washer Hookup
Features
- Ceiling Fan(s), Cathedral Ceiling(s), Fireplace, Solid Surface Counters, Bookcases, Open Floorplan, Split Bedroom Plan
- Flooring: Carpet, Ceramic Tile, Hardwood
- Doors: Storm Door(s)
- Windows: Window Treatments
- Attic: Storage
- Number of fireplaces: 1
- Fireplace features: Gas Log
Interior area
- Total interior livable area: 2,717 sqft
- Finished area above ground: 2,717
- Finished area below ground: 0
Property
Parking
- Total spaces: 2
- Parking features: Attached, 2 Car Attached, Garage Door Opener, Garage, Garage Faces Side, Attached Garage
- Attached garage spaces: 2
- Has uncovered spaces: Yes
Features
- Levels: One
- Patio & porch: Deck, Patio, Porch
- Exterior features: Aluminum/Vinyl Trim
- Fencing: Fenced
Lot
- Size: 0.91 Acres
- Dimensions: 147 x 350 x 107 x 319
- Features: Sidewalk
Details
- Parcel number: 2211501100
Construction
Type & style
- Home type: SingleFamily
- Architectural style: Ranch
- Property subtype: Single Family Residence
Materials
- Foundation: Crawl Space
- Roof: Architectural
Condition
- New construction: No
- Year built: 1994
Utilities & green energy
- Electric: Duke
- Sewer: Septic Tank
- Water: Public, SWS
Community & neighborhood
Security
- Security features: Smoke Detector(s)
Location
- Region: Inman
- Subdivision: Lakewinds
HOA & financial
HOA
- Has HOA: Yes
- HOA fee: $150 annually
- Amenities included: Street Lights
- Services included: See Remarks
Price history
| Date | Event | Price |
|---|---|---|
| 10/3/2025 | Sold | $422,300-8.2%$155/sqft |
Source: | ||
| 6/16/2025 | Pending sale | $459,900$169/sqft |
Source: | ||
| 6/13/2025 | Listed for sale | $459,900+48.8%$169/sqft |
Source: | ||
| 6/17/2021 | Sold | $308,999+47.1%$114/sqft |
Source: Public Record Report a problem | ||
| 2/4/2011 | Sold | $210,000-12.5%$77/sqft |
Source: Public Record Report a problem | ||
Public tax history
| Year | Property taxes | Tax assessment |
|---|---|---|
| 2025 | -- | $14,200 |
| 2024 | $2,126 | $14,200 |
| 2023 | $2,126 | $14,200 -23.4% |
Find assessor info on the county website
Neighborhood: 29349
Nearby schools
GreatSchools rating
- 5/10Oakland Elementary SchoolGrades: PK-5Distance: 3 mi
- 7/10Boiling Springs Middle SchoolGrades: 6-8Distance: 3.2 mi
- 7/10Boiling Springs High SchoolGrades: 9-12Distance: 5.4 mi
Schools provided by the listing agent
- Elementary: 2-Oakland
- Middle: 2-Boiling Springs
- High: 2-Boiling Springs
Source: SAR. This data may not be complete. We recommend contacting the local school district to confirm school assignments for this home.
Get a cash offer in 3 minutes
Find out how much your home could sell for in as little as 3 minutes with a no-obligation cash offer.
Estimated market value
$419,000

