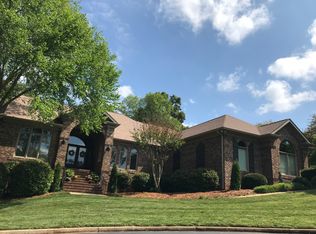Sold co op member
$620,000
406 Masters Point, Duncan, SC 29334
4beds
3,173sqft
Single Family Residence
Built in 1997
0.72 Acres Lot
$653,100 Zestimate®
$195/sqft
$2,617 Estimated rent
Home value
$653,100
$620,000 - $692,000
$2,617/mo
Zestimate® history
Loading...
Owner options
Explore your selling options
What's special
SOLD! Closed 2/20/2024 Welcome Home to 406 Masters Pointe. Presenting this splendid basement home perfectly situated in a cul-de-sac, nestled on a private wooded .72 golf course lot, in the sought-after River Falls Golf Community. This established community is in a prime location for convenience between Greenville, Greer, and Spartanburg, Interstate 85, I-26, GSP International Airport, shopping, restaurants, medical and more.
Zillow last checked: 8 hours ago
Listing updated: August 29, 2024 at 04:24pm
Listed by:
SHERRY MORROW 864-706-3179,
Keller Williams Realty
Bought with:
THOMAS PEARSON
KELLER WILLIAMS GREENVILLE CENTRAL
Source: SAR,MLS#: 306105
Facts & features
Interior
Bedrooms & bathrooms
- Bedrooms: 4
- Bathrooms: 4
- Full bathrooms: 3
- 1/2 bathrooms: 1
- Main level bathrooms: 1
- Main level bedrooms: 1
Primary bedroom
- Level: First
- Area: 234
- Dimensions: 13x18
Bedroom 2
- Level: Second
- Area: 137.5
- Dimensions: 11x12.5
Bedroom 3
- Level: Second
- Area: 143
- Dimensions: 11x13
Bedroom 4
- Level: Second
- Area: 182
- Dimensions: 14x13
Bonus room
- Level: Second
- Area: 209
- Dimensions: 11x19
Deck
- Level: First
- Area: 121
- Dimensions: 11x11
Dining room
- Level: First
- Area: 143
- Dimensions: 11x13
Great room
- Area: 180
- Dimensions: 10x18
Kitchen
- Level: First
- Area: 336
- Dimensions: 16x21
Laundry
- Level: First
- Area: 30
- Dimensions: 6x5
Living room
- Level: First
- Area: 184
- Dimensions: 11.5x16
Other
- Description: Theater Room/Flex
- Level: Basement
- Area: 175
- Dimensions: 10x17.5
Other
- Description: Heated, Cooled Terrace
- Level: Basement
- Area: 666.5
- Dimensions: 31x21.5
Patio
- Level: Basement
- Area: 360
- Dimensions: 12x30
Screened porch
- Level: First
- Area: 198
- Dimensions: 11x18
Heating
- Forced Air, Varies by Unit, Gas - Natural
Cooling
- Central Air, Multi Units, Electricity
Appliances
- Included: Range, Dishwasher, Disposal, Refrigerator, Free-Standing Range, Microwave, Gas Range, Gas, Other/See Remarks, Tankless Water Heater
- Laundry: 1st Floor, Electric Dryer Hookup, Stackable Accommodating, Walk-In, Washer Hookup
Features
- Ceiling Fan(s), Cathedral Ceiling(s), Attic Stairs Pulldown, Fireplace, Ceiling - Smooth, Ceiling - Blown, Solid Surface Counters, Entrance Foyer, Pantry
- Flooring: Carpet, Ceramic Tile, Hardwood, Wood
- Windows: Window Treatments
- Basement: Partially Finished,See Remarks,Walk-Out Access,Basement
- Attic: Pull Down Stairs,Storage
- Has fireplace: Yes
- Fireplace features: Gas Log
Interior area
- Total interior livable area: 3,173 sqft
- Finished area above ground: 2,978
- Finished area below ground: 195
Property
Parking
- Total spaces: 3
- Parking features: Attached, 2 Car Attached, Garage Door Opener, Garage, Secured, See Remarks, Garage Faces Side, Attached Garage
- Attached garage spaces: 3
- Has uncovered spaces: Yes
Features
- Levels: Two
- Patio & porch: Deck, Patio, Screened
- Exterior features: Aluminum/Vinyl Trim
- Pool features: Community
- Fencing: Fenced
Lot
- Size: 0.72 Acres
- Features: Creek, Cul-De-Sac, On Golf Course, See Remarks, Sloped, Wooded
- Topography: Sloping
Details
- Parcel number: 5311503500
- Other equipment: Irrigation Equipment
Construction
Type & style
- Home type: SingleFamily
- Architectural style: Traditional
- Property subtype: Single Family Residence
Materials
- Brick Veneer, Stone, Vinyl Siding
- Foundation: Crawl Space
- Roof: Architectural
Condition
- New construction: No
- Year built: 1997
Utilities & green energy
- Electric: duke
- Gas: png
- Sewer: Septic Tank
- Water: Public, sjwd
Community & neighborhood
Security
- Security features: Smoke Detector(s), Security System
Community
- Community features: Clubhouse, Common Areas, Golf, Tennis Court(s), Street Lights, Pool
Location
- Region: Duncan
- Subdivision: River Falls Pl
HOA & financial
HOA
- Has HOA: Yes
- HOA fee: $250 annually
- Amenities included: Street Lights
- Services included: Common Area
Price history
| Date | Event | Price |
|---|---|---|
| 2/20/2024 | Sold | $620,000-8.7%$195/sqft |
Source: | ||
| 1/15/2024 | Pending sale | $679,000$214/sqft |
Source: | ||
| 1/15/2024 | Contingent | $679,000$214/sqft |
Source: | ||
| 1/4/2024 | Price change | $679,000-3%$214/sqft |
Source: | ||
| 11/21/2023 | Listed for sale | $699,900+68.7%$221/sqft |
Source: | ||
Public tax history
| Year | Property taxes | Tax assessment |
|---|---|---|
| 2025 | -- | $24,800 +29.9% |
| 2024 | $2,764 -0.3% | $19,090 |
| 2023 | $2,771 | $19,090 +15% |
Find assessor info on the county website
Neighborhood: 29334
Nearby schools
GreatSchools rating
- 3/10River Ridge Elementary SchoolGrades: PK-4Distance: 0.8 mi
- 8/10Florence Chapel Middle SchoolGrades: 7-8Distance: 1.6 mi
- 6/10James Byrnes Freshman AcademyGrades: 9Distance: 4.5 mi
Schools provided by the listing agent
- Elementary: 5-River Ridge
- Middle: 5-Florence Chapel
- High: 5-Byrnes High
Source: SAR. This data may not be complete. We recommend contacting the local school district to confirm school assignments for this home.
Get a cash offer in 3 minutes
Find out how much your home could sell for in as little as 3 minutes with a no-obligation cash offer.
Estimated market value
$653,100
Get a cash offer in 3 minutes
Find out how much your home could sell for in as little as 3 minutes with a no-obligation cash offer.
Estimated market value
$653,100
