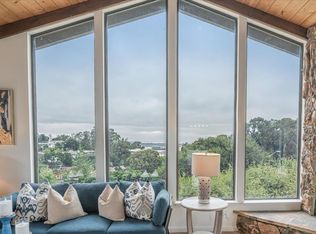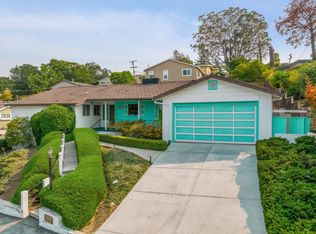Sold for $3,005,000 on 10/30/23
$3,005,000
406 Middle Rd, Belmont, CA 94002
4beds
2,000sqft
Single Family Residence
Built in 1959
0.48 Acres Lot
$3,186,100 Zestimate®
$1,503/sqft
$6,602 Estimated rent
Home value
$3,186,100
$2.90M - $3.50M
$6,602/mo
Zestimate® history
Loading...
Owner options
Explore your selling options
What's special
Welcome to a truly one-of-a-kind yet classic mid-century modern residence, a remarkable architectural gem from 1959, ideally located in the picturesque city of Belmont. This single-story dwelling boasts four bedrooms, three full bathrooms, and a spacious layout, set against the backdrop of a meticulously landscaped 21,000-square-foot lot. Floor-to-ceiling picture windows and sliding glass doors create effortless indoor/outdoor flow in the living and dining areas. Outside the home awaits your own private oasis, featuring a beautiful pool surrounded by lush landscaping, perfect for relaxation and entertaining. Inside, embrace the mid-century design with an indoor planter, bringing a touch of nature indoors, and a timeless stone fireplace in the living area, adding character and warmth as a centerpiece for gatherings. The primary bedroom features an en suite bathroom and a walk-in closet. Secure parking is provided with two garage spaces, and there's ample room for at least half a dozen more cars outside. This mid-century treasure is move-in ready, giving you the flexibility to enjoy its classic charm right away or tailor it to your unique style and preferences. Its well-planned layout, enduring architectural elements, and outdoor sanctuary make it an ideal place to call your own.
Zillow last checked: 8 hours ago
Listing updated: October 30, 2023 at 04:17pm
Listed by:
Justin D. Welch DRE #02017395 415-272-8413,
Sotheby's International Realty 415-901-1700
Bought with:
Alison Williams, DRE #01940921
Golden Gate Sotheby's Internat
Source: SFAR,MLS#: 423754578 Originating MLS: San Francisco Association of REALTORS
Originating MLS: San Francisco Association of REALTORS
Facts & features
Interior
Bedrooms & bathrooms
- Bedrooms: 4
- Bathrooms: 3
- Full bathrooms: 3
Primary bedroom
- Features: Walk-In Closet
- Area: 0
- Dimensions: 0 x 0
Bedroom 1
- Area: 0
- Dimensions: 0 x 0
Bedroom 2
- Area: 0
- Dimensions: 0 x 0
Bedroom 3
- Area: 0
- Dimensions: 0 x 0
Bedroom 4
- Area: 0
- Dimensions: 0 x 0
Dining room
- Area: 0
- Dimensions: 0 x 0
Family room
- Area: 0
- Dimensions: 0 x 0
Kitchen
- Features: Breakfast Area
- Area: 0
- Dimensions: 0 x 0
Living room
- Area: 0
- Dimensions: 0 x 0
Heating
- Zoned, Natural Gas
Cooling
- None
Appliances
- Included: Disposal, Range Hood, Washer
- Laundry: In Garage
Features
- Number of fireplaces: 1
- Fireplace features: Stone
Interior area
- Total structure area: 2,000
- Total interior livable area: 2,000 sqft
Property
Parking
- Total spaces: 2
- Parking features: Driveway, Attached, Garage Door Opener, Inside Entrance, Uncovered Parking Spaces 2+, Side By Side, On Site (Single Family Only)
- Has attached garage: Yes
- Has uncovered spaces: Yes
Features
- Stories: 1
- Patio & porch: Uncovered Patio
- Pool features: In Ground, Heat None
Lot
- Size: 0.48 Acres
- Features: Sprinklers In Front, Landscaped, Landscape Front
Details
- Parcel number: 044191030
- Special conditions: Successor Trustee Sale
Construction
Type & style
- Home type: SingleFamily
- Architectural style: Mid-Century
- Property subtype: Single Family Residence
Condition
- Year built: 1959
Community & neighborhood
Security
- Security features: Security System Owned
Location
- Region: Belmont
HOA & financial
HOA
- Has HOA: No
Other financial information
- Total actual rent: 0
Price history
| Date | Event | Price |
|---|---|---|
| 1/2/2024 | Listing removed | -- |
Source: Zillow Rentals Report a problem | ||
| 12/13/2023 | Price change | $6,250-8.1%$3/sqft |
Source: Zillow Rentals Report a problem | ||
| 11/27/2023 | Price change | $6,800-9.3%$3/sqft |
Source: Zillow Rentals Report a problem | ||
| 11/18/2023 | Listed for rent | $7,500$4/sqft |
Source: Zillow Rentals Report a problem | ||
| 10/30/2023 | Sold | $3,005,000+33.6%$1,503/sqft |
Source: | ||
Public tax history
| Year | Property taxes | Tax assessment |
|---|---|---|
| 2025 | $37,122 +710% | $3,065,100 +1465% |
| 2024 | $4,583 +20.8% | $195,847 +2% |
| 2023 | $3,794 -0.3% | $192,008 +2% |
Find assessor info on the county website
Neighborhood: Central
Nearby schools
GreatSchools rating
- 8/10Central Elementary SchoolGrades: K-5Distance: 0.2 mi
- 8/10Ralston Intermediate SchoolGrades: 6-8Distance: 1.7 mi
- 10/10Carlmont High SchoolGrades: 9-12Distance: 1.2 mi
Schools provided by the listing agent
- District: Sequoia Union High
Source: SFAR. This data may not be complete. We recommend contacting the local school district to confirm school assignments for this home.
Get a cash offer in 3 minutes
Find out how much your home could sell for in as little as 3 minutes with a no-obligation cash offer.
Estimated market value
$3,186,100
Get a cash offer in 3 minutes
Find out how much your home could sell for in as little as 3 minutes with a no-obligation cash offer.
Estimated market value
$3,186,100

