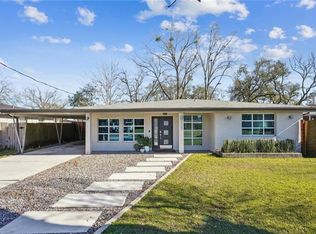Closed
Price Unknown
406 Moss Ln, River Ridge, LA 70123
3beds
1,500sqft
Single Family Residence
Built in 1964
5,998.21 Square Feet Lot
$265,000 Zestimate®
$--/sqft
$2,195 Estimated rent
Maximize your home sale
Get more eyes on your listing so you can sell faster and for more.
Home value
$265,000
$249,000 - $284,000
$2,195/mo
Zestimate® history
Loading...
Owner options
Explore your selling options
What's special
This charming home is located in the desirable River Ridge neighborhood on an oak tree lined street - ready for your personal touch! This home offers 3 bedrooms and 2 full baths plus bonus/den area and huge backyard. Upon entering, you will be greeted by a bright and open living room flowing seamlessly into the dining room and kitchen areas. This home has been meticulously maintained and it offers the perfect blend of comfort, convenience, and potential for modern updates to make it your own - and with the room to add on if you so desire. The well equipped kitchen features ample cabinetry and an eat in breakfast area - great for family meals or entertaining. Recent updates include a new roof in 2018, new AC compressor in 2022, new hot water heater in 2021, updated plumbing and electrical in 2025, renovated bathroom in 2025, and fresh paint throughout in 2025. Easy access to major highways and thoroughfares makes commuting to New Orleans a breeze! Don't miss this opportunity to make this home yours - schedule your showing today!
Zillow last checked: 8 hours ago
Listing updated: November 21, 2025 at 06:37pm
Listed by:
Kurt Brodtmann 504-723-1648,
Berkshire Hathaway HomeServices Preferred, REALTOR
Bought with:
Julie Navar
KELLER WILLIAMS REALTY 455-0100
Source: GSREIN,MLS#: 2519390
Facts & features
Interior
Bedrooms & bathrooms
- Bedrooms: 3
- Bathrooms: 2
- Full bathrooms: 2
Primary bedroom
- Level: Lower
- Dimensions: 10'5" x 11'3"
Bedroom
- Level: Lower
- Dimensions: 10'5" x 9'2"
Bedroom
- Level: Lower
- Dimensions: 10'% x 11'1"
Dining room
- Level: Lower
- Dimensions: 10'9" x 16'4"
Living room
- Level: Lower
- Dimensions: 13'10 x 10'11
Heating
- Central
Cooling
- Central Air, 1 Unit, Attic Fan
Appliances
- Included: Dryer, Dishwasher, Oven, Range, Refrigerator
- Laundry: Washer Hookup, Dryer Hookup
Features
- Attic, Carbon Monoxide Detector, Pull Down Attic Stairs, Cable TV
- Attic: Pull Down Stairs
- Has fireplace: Yes
- Fireplace features: Wood Burning
Interior area
- Total structure area: 1,500
- Total interior livable area: 1,500 sqft
Property
Parking
- Parking features: Driveway, Off Street, One Space
- Has uncovered spaces: Yes
Features
- Levels: One
- Stories: 1
- Patio & porch: Concrete, Porch
- Exterior features: Fence, Porch
- Pool features: None
Lot
- Size: 5,998 sqft
- Dimensions: 50 x 120
- Features: City Lot, Rectangular Lot
Details
- Parcel number: 0910008704
- Special conditions: None
Construction
Type & style
- Home type: SingleFamily
- Architectural style: Ranch
- Property subtype: Single Family Residence
Materials
- Brick, Frame
- Foundation: Slab
- Roof: Asphalt,Shingle
Condition
- Very Good Condition
- Year built: 1964
Utilities & green energy
- Sewer: Public Sewer
- Water: Public
Community & neighborhood
Security
- Security features: Smoke Detector(s)
Location
- Region: River Ridge
- Subdivision: Markham Heights
Price history
| Date | Event | Price |
|---|---|---|
| 11/21/2025 | Sold | -- |
Source: | ||
| 10/5/2025 | Pending sale | $272,000$181/sqft |
Source: | ||
| 9/17/2025 | Listed for sale | $272,000+4.6%$181/sqft |
Source: | ||
| 6/12/2025 | Listing removed | $260,000$173/sqft |
Source: BHHS broker feed #2479061 Report a problem | ||
| 5/17/2025 | Price change | $260,000-5.5%$173/sqft |
Source: | ||
Public tax history
| Year | Property taxes | Tax assessment |
|---|---|---|
| 2024 | $526 -4.2% | $11,840 |
| 2023 | $549 +2.8% | $11,840 |
| 2022 | $534 +7.7% | $11,840 |
Find assessor info on the county website
Neighborhood: 70123
Nearby schools
GreatSchools rating
- 6/10Hazel Park/Hilda Knoff SchoolGrades: PK-8Distance: 0.4 mi
- 7/10Riverdale High SchoolGrades: 9-12Distance: 2.8 mi
Sell for more on Zillow
Get a free Zillow Showcase℠ listing and you could sell for .
$265,000
2% more+ $5,300
With Zillow Showcase(estimated)
$270,300