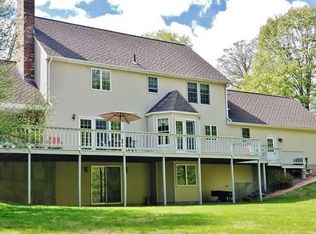Sold for $1,200,000
$1,200,000
406 North Rd, Hampden, MA 01036
3beds
4,440sqft
Single Family Residence
Built in 1991
47.1 Acres Lot
$1,246,800 Zestimate®
$270/sqft
$3,797 Estimated rent
Home value
$1,246,800
$1.13M - $1.37M
$3,797/mo
Zestimate® history
Loading...
Owner options
Explore your selling options
What's special
RUSTIC COUNTRY RETREAT beckons YOU to explore its beauty, showcasing a Beautiful Davis Post & Beam Douglas Fir home w/ a 3 car detached garage, pole barn & 3 story barn, amidst a magical 47-acre property. The picturesque surroundings consist of SWEEPING SCENIC & SUNSET views, open pastures - potential for an Equine property, trails, charming pond & an abundance of blooming flowers. Spacious eat-in kitchen boasts plenty of beautiful cabinetry, a brick hearth frplc, while the impressive great rm features a vaulted ceiling w/ a fieldstone frplc offering breathtaking views. Private primary bdrm suite on the first flr offers a walk-in closet, a full bth w/ a steam shower. The absolutely stunning study is adorned w/ built-ins galore, post & beam details, opening to a sunrm w/ access to deck dining area. Second flr features two massive bdrms & full bth. Incredible barn- fully finished w/ bar, woodstove, family rm, workshop & silo. This property is countryside haven waiting to be cherished!
Zillow last checked: 8 hours ago
Listing updated: January 13, 2024 at 12:20pm
Listed by:
Team Cuoco 413-333-7776,
Brenda Cuoco & Associates Real Estate Brokerage 413-333-7776,
Brenda Cuoco 413-214-5365
Bought with:
Margaret Soucie
The Real Estate Market Center
Source: MLS PIN,MLS#: 73154672
Facts & features
Interior
Bedrooms & bathrooms
- Bedrooms: 3
- Bathrooms: 4
- Full bathrooms: 3
- 1/2 bathrooms: 1
Primary bedroom
- Features: Bathroom - Full, Beamed Ceilings, Flooring - Hardwood
- Level: First
Bedroom 2
- Features: Closet, Flooring - Wall to Wall Carpet
- Level: Second
Bedroom 3
- Features: Closet, Flooring - Wall to Wall Carpet
- Level: Second
Primary bathroom
- Features: Yes
Bathroom 1
- Features: Bathroom - Half, Flooring - Stone/Ceramic Tile
- Level: First
Bathroom 2
- Features: Bathroom - Full, Bathroom - With Shower Stall, Walk-In Closet(s), Flooring - Stone/Ceramic Tile, Window(s) - Picture, Countertops - Stone/Granite/Solid, Jacuzzi / Whirlpool Soaking Tub
- Level: First
Bathroom 3
- Features: Bathroom - Full, Bathroom - Tiled With Tub & Shower, Flooring - Stone/Ceramic Tile, Jacuzzi / Whirlpool Soaking Tub
- Level: Second
Dining room
- Features: Flooring - Hardwood, Window(s) - Picture
- Level: First
Family room
- Features: Wood / Coal / Pellet Stove, Ceiling Fan(s), Closet/Cabinets - Custom Built, Flooring - Wall to Wall Carpet, Recessed Lighting
- Level: Basement
Kitchen
- Features: Beamed Ceilings, Flooring - Hardwood, Pantry, Countertops - Stone/Granite/Solid, Kitchen Island, Recessed Lighting
- Level: Main,First
Living room
- Features: Skylight, Beamed Ceilings, Vaulted Ceiling(s), Closet/Cabinets - Custom Built, Flooring - Hardwood, Deck - Exterior, Exterior Access
- Level: First
Heating
- Forced Air, Oil, Electric, Fireplace(s)
Cooling
- Central Air
Appliances
- Included: Water Heater, Oven, Dishwasher, Range, Refrigerator, Washer, Dryer
- Laundry: Electric Dryer Hookup, Washer Hookup, First Floor
Features
- Ceiling Fan(s), Beamed Ceilings, Vaulted Ceiling(s), Closet/Cabinets - Custom Built, Recessed Lighting, Bathroom - 3/4, Bathroom - With Shower Stall, Cedar Closet(s), Study, Sun Room, 3/4 Bath, Exercise Room
- Flooring: Tile, Carpet, Hardwood, Flooring - Hardwood, Laminate, Flooring - Wall to Wall Carpet
- Doors: French Doors, Insulated Doors
- Windows: Picture, Insulated Windows
- Basement: Full,Partially Finished,Walk-Out Access,Interior Entry,Concrete
- Number of fireplaces: 3
- Fireplace features: Kitchen, Living Room
Interior area
- Total structure area: 4,440
- Total interior livable area: 4,440 sqft
Property
Parking
- Total spaces: 15
- Parking features: Detached, Garage Door Opener, Paved Drive, Off Street, Paved
- Garage spaces: 3
- Uncovered spaces: 12
Features
- Patio & porch: Deck - Exterior, Porch, Deck - Wood, Patio
- Exterior features: Porch, Deck - Wood, Patio, Barn/Stable, Professional Landscaping, Sprinkler System, Fruit Trees, Guest House, Horses Permitted, Stone Wall
- Has view: Yes
- View description: Scenic View(s)
Lot
- Size: 47.10 Acres
- Features: Wooded
Details
- Additional structures: Barn/Stable, Guest House
- Parcel number: M:0028 B:0040 L:0,3411235
- Zoning: R6
- Horses can be raised: Yes
Construction
Type & style
- Home type: SingleFamily
- Architectural style: Contemporary
- Property subtype: Single Family Residence
Materials
- Frame
- Foundation: Concrete Perimeter
- Roof: Shingle
Condition
- Year built: 1991
Utilities & green energy
- Electric: Circuit Breakers, 200+ Amp Service
- Sewer: Private Sewer
- Water: Private
- Utilities for property: for Electric Dryer, Washer Hookup
Community & neighborhood
Security
- Security features: Security System
Location
- Region: Hampden
Other
Other facts
- Road surface type: Paved
Price history
| Date | Event | Price |
|---|---|---|
| 12/13/2023 | Sold | $1,200,000$270/sqft |
Source: MLS PIN #73154672 Report a problem | ||
| 9/9/2023 | Listed for sale | $1,200,000$270/sqft |
Source: MLS PIN #73154672 Report a problem | ||
Public tax history
| Year | Property taxes | Tax assessment |
|---|---|---|
| 2025 | $17,610 +16% | $1,167,000 +20.4% |
| 2024 | $15,175 -6.3% | $969,000 +0.9% |
| 2023 | $16,202 -0.8% | $960,430 +10.1% |
Find assessor info on the county website
Neighborhood: 01036
Nearby schools
GreatSchools rating
- 7/10Green Meadows Elementary SchoolGrades: PK-8Distance: 1.7 mi
- 8/10Minnechaug Regional High SchoolGrades: 9-12Distance: 2.4 mi
Schools provided by the listing agent
- High: Minnechaug
Source: MLS PIN. This data may not be complete. We recommend contacting the local school district to confirm school assignments for this home.
Get pre-qualified for a loan
At Zillow Home Loans, we can pre-qualify you in as little as 5 minutes with no impact to your credit score.An equal housing lender. NMLS #10287.
Sell with ease on Zillow
Get a Zillow Showcase℠ listing at no additional cost and you could sell for —faster.
$1,246,800
2% more+$24,936
With Zillow Showcase(estimated)$1,271,736
