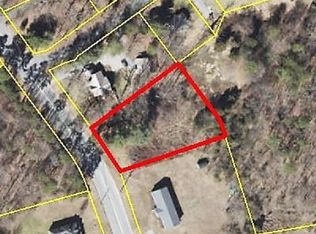Sold for $310,000
$310,000
406 Oakdale Rd, Jamestown, NC 27282
3beds
1,677sqft
Stick/Site Built, Residential, Single Family Residence
Built in 1922
0.59 Acres Lot
$325,000 Zestimate®
$--/sqft
$1,908 Estimated rent
Home value
$325,000
$309,000 - $341,000
$1,908/mo
Zestimate® history
Loading...
Owner options
Explore your selling options
What's special
Welcome home! This exquisite home boasts unparalleled charm, sitting on over half an acre of lush land within minutes of downtown Jamestown & local restaurants. Step inside and be greeted by exposed 12 ft ceilings & beautiful updates throughout. The heart of the home lies in its stunning kitchen, it's a haven where gourmet meals are effortlessly crafted. Whether you're hosting a lavish dinner party or enjoying a quiet breakfast, this kitchen is sure to inspire culinary creativity. The attention to detail extends throughout the home, with spacious living areas perfect for entertaining guests or unwinding with loved ones. Large windows flood the space with natural light. Retreat to the sumptuous primary suite, where luxury knows no bounds. Outside, the expansive backyard offers endless possibilities for outdoor enjoyment. Imagine summer barbecues, or simply basking in the tranquility of your own personal oasis. New windows installed 2 months ago. Schedule your showing today!
Zillow last checked: 8 hours ago
Listing updated: May 13, 2024 at 07:26am
Listed by:
Doug Pollet 336-339-7727,
Real Broker LLC,
Ashby Cook, III 336-549-7970,
Real Broker LLC
Bought with:
Chad Waclawczyk, 285511
Carolina Home Partners by eXp Realty
Source: Triad MLS,MLS#: 1136087 Originating MLS: Greensboro
Originating MLS: Greensboro
Facts & features
Interior
Bedrooms & bathrooms
- Bedrooms: 3
- Bathrooms: 3
- Full bathrooms: 3
- Main level bathrooms: 2
Primary bedroom
- Level: Main
- Dimensions: 13.33 x 13.33
Bedroom 2
- Level: Main
- Dimensions: 12.17 x 12.42
Bedroom 3
- Level: Second
- Dimensions: 11.67 x 7.42
Dining room
- Level: Main
- Dimensions: 12.25 x 9.75
Kitchen
- Level: Main
- Dimensions: 16.83 x 10.5
Living room
- Level: Main
- Dimensions: 19.58 x 13.33
Other
- Level: Main
- Dimensions: 4.67 x 6.67
Heating
- Forced Air, Natural Gas
Cooling
- Central Air
Appliances
- Included: Free-Standing Range, Electric Water Heater
- Laundry: Dryer Connection, Main Level, Washer Hookup
Features
- Ceiling Fan(s), Dead Bolt(s)
- Flooring: Carpet, Vinyl, Wood
- Basement: Crawl Space
- Has fireplace: No
Interior area
- Total structure area: 1,677
- Total interior livable area: 1,677 sqft
- Finished area above ground: 1,677
Property
Parking
- Parking features: Driveway
- Has uncovered spaces: Yes
Features
- Levels: One and One Half
- Stories: 1
- Pool features: None
Lot
- Size: 0.59 Acres
Details
- Parcel number: 7821474010
- Zoning: RM8
- Special conditions: Owner Sale
Construction
Type & style
- Home type: SingleFamily
- Property subtype: Stick/Site Built, Residential, Single Family Residence
Materials
- Aluminum Siding, Vinyl Siding
Condition
- Year built: 1922
Utilities & green energy
- Sewer: Public Sewer
- Water: Public
Community & neighborhood
Security
- Security features: Carbon Monoxide Detector(s)
Location
- Region: Jamestown
- Subdivision: Oakdale
Other
Other facts
- Listing agreement: Exclusive Right To Sell
Price history
| Date | Event | Price |
|---|---|---|
| 5/8/2025 | Listing removed | $1,945$1/sqft |
Source: Zillow Rentals Report a problem | ||
| 4/14/2025 | Listed for rent | $1,945$1/sqft |
Source: Zillow Rentals Report a problem | ||
| 5/10/2024 | Sold | $310,000-6.1% |
Source: | ||
| 4/5/2024 | Pending sale | $330,000 |
Source: | ||
| 3/16/2024 | Listed for sale | $330,000+55.7% |
Source: | ||
Public tax history
| Year | Property taxes | Tax assessment |
|---|---|---|
| 2025 | $2,844 +2.2% | $205,300 |
| 2024 | $2,783 +106.1% | $205,300 |
| 2023 | $1,350 +8.2% | $205,300 |
Find assessor info on the county website
Neighborhood: 27282
Nearby schools
GreatSchools rating
- 7/10Jamestown Elementary SchoolGrades: PK-5Distance: 0.5 mi
- 4/10Jamestown Middle SchoolGrades: 6-8Distance: 1.2 mi
- 4/10Lucy Ragsdale HighGrades: 9-12Distance: 0.8 mi
Get a cash offer in 3 minutes
Find out how much your home could sell for in as little as 3 minutes with a no-obligation cash offer.
Estimated market value$325,000
Get a cash offer in 3 minutes
Find out how much your home could sell for in as little as 3 minutes with a no-obligation cash offer.
Estimated market value
$325,000
