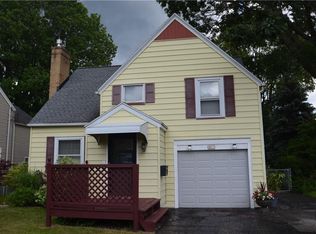Closed
$155,000
406 Oakwood Rd, Rochester, NY 14616
4beds
1,360sqft
Single Family Residence
Built in 1941
6,098.4 Square Feet Lot
$167,100 Zestimate®
$114/sqft
$2,376 Estimated rent
Home value
$167,100
$155,000 - $180,000
$2,376/mo
Zestimate® history
Loading...
Owner options
Explore your selling options
What's special
DON'T MISS THIS 1360 SQUARE FOOT VINYL SIDED COLONIAL THAT HAS SUPER CURB APPEAL! HIGHLIGHTS INCLUDE 4 BEDROOMS AND 1 1/2 BATHS, A SPACIOUS LIVING ROOM WITH A WOODBURNING FIREPLACE, A FORMAL DINING ROOM WHICH OPENS TO THE KITCHEN*THE KITCHEN HAS LOADS OF RAISED PANEL OAK CABINETS, A BREAKFAST BAR AND COMES FULLY APPLIANCED*THE WASHER AND DRYER ALSO WILL REMAIN*NICE COVERED DECK WHICH CAN BE ACCESSED FROM THE FORMAL DINING ROOM*ADDITIONAL HIGHLIGHTS INCLUDE DOUBLE PANE WINDOWS INSTALLED IN 2007*THE ROOF, HIGH-EFFICIENCY FURNACE AND CENTRAL AIR CONDITIONING WERE ALL INSTALLED IN 2008*HOT WATER HEATER WAS INSTALLED IN FEBRUARY 2023*THE PARTIALLY FINISHED BASEMENT IS READY FOR YOUR FINAL TOUCHES*THERE IS ADDITIONAL SPACE ON THE 3RD FLOOR WHICH COULD BE USED AS A 4TH BEDROOM*THIS HOME IS IN A CONVENIENT LOCATION AND ONLY MINUTES TO ALMOST ALL AMENITIES**
Zillow last checked: 8 hours ago
Listing updated: November 01, 2024 at 08:59am
Listed by:
Keith C. Hiscock 585-389-1051,
RE/MAX Realty Group
Bought with:
Greg Ladd, 10371201499
Ladd Exclusive Realty
Source: NYSAMLSs,MLS#: R1558600 Originating MLS: Rochester
Originating MLS: Rochester
Facts & features
Interior
Bedrooms & bathrooms
- Bedrooms: 4
- Bathrooms: 2
- Full bathrooms: 1
- 1/2 bathrooms: 1
Heating
- Gas, Forced Air
Cooling
- Central Air
Appliances
- Included: Dryer, Dishwasher, Exhaust Fan, Gas Oven, Gas Range, Gas Water Heater, Refrigerator, Range Hood, Washer
- Laundry: In Basement
Features
- Attic, Breakfast Bar, Ceiling Fan(s), Separate/Formal Dining Room, Entrance Foyer, Separate/Formal Living Room, Sliding Glass Door(s), Window Treatments, Convertible Bedroom, Programmable Thermostat
- Flooring: Ceramic Tile, Hardwood, Varies
- Doors: Sliding Doors
- Windows: Drapes, Thermal Windows
- Basement: Full,Partially Finished
- Number of fireplaces: 1
Interior area
- Total structure area: 1,360
- Total interior livable area: 1,360 sqft
Property
Parking
- Total spaces: 1.5
- Parking features: Detached, Garage
- Garage spaces: 1.5
Features
- Stories: 3
- Patio & porch: Deck
- Exterior features: Blacktop Driveway, Deck, Fully Fenced
- Fencing: Full
Lot
- Size: 6,098 sqft
- Dimensions: 51 x 120
- Features: Near Public Transit, Rectangular, Rectangular Lot, Residential Lot
Details
- Additional structures: Shed(s), Storage
- Parcel number: 2628000752500005002000
- Special conditions: Standard
Construction
Type & style
- Home type: SingleFamily
- Architectural style: Colonial
- Property subtype: Single Family Residence
Materials
- Vinyl Siding, Copper Plumbing
- Foundation: Block
- Roof: Asphalt,Shingle
Condition
- Resale
- Year built: 1941
Utilities & green energy
- Electric: Circuit Breakers
- Sewer: Connected
- Water: Connected, Public
- Utilities for property: Cable Available, Sewer Connected, Water Connected
Community & neighborhood
Location
- Region: Rochester
- Subdivision: Dewey Stone
Other
Other facts
- Listing terms: Cash,Conventional,FHA,VA Loan
Price history
| Date | Event | Price |
|---|---|---|
| 10/22/2024 | Sold | $155,000$114/sqft |
Source: | ||
| 8/27/2024 | Pending sale | $155,000$114/sqft |
Source: | ||
| 8/17/2024 | Listed for sale | $155,000+50.5%$114/sqft |
Source: | ||
| 5/20/2013 | Sold | $103,000+3.1%$76/sqft |
Source: | ||
| 11/7/2012 | Listing removed | $99,900$73/sqft |
Source: Nothnagle REALTORS #R190233 Report a problem | ||
Public tax history
| Year | Property taxes | Tax assessment |
|---|---|---|
| 2024 | -- | $97,200 |
| 2023 | -- | $97,200 +0.2% |
| 2022 | -- | $97,000 |
Find assessor info on the county website
Neighborhood: 14616
Nearby schools
GreatSchools rating
- 5/10Longridge SchoolGrades: K-5Distance: 0.7 mi
- 4/10Odyssey AcademyGrades: 6-12Distance: 1 mi
Schools provided by the listing agent
- Elementary: Longridge
- Middle: Odyssey Academy
- High: Odyssey Academy High School
- District: Greece
Source: NYSAMLSs. This data may not be complete. We recommend contacting the local school district to confirm school assignments for this home.
