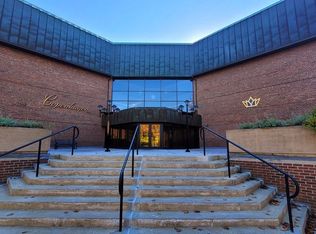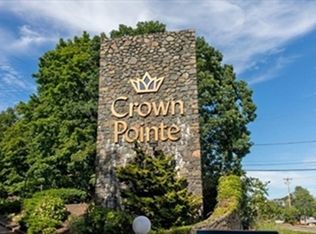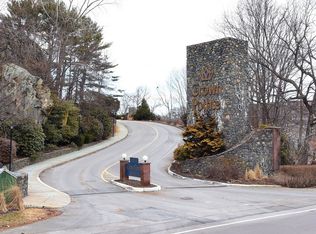Sold for $415,000
$415,000
406 Paradise Rd APT 2L, Swampscott, MA 01907
2beds
1,314sqft
Condominium
Built in 1975
-- sqft lot
$454,100 Zestimate®
$316/sqft
$2,940 Estimated rent
Home value
$454,100
$431,000 - $477,000
$2,940/mo
Zestimate® history
Loading...
Owner options
Explore your selling options
What's special
Pickle Ball, Tennis, Indoor & outdoor in-ground pools, exercise, club & game rooms, garage parking, central air, guard house plus many more amenities at the well managed Crown Pointe Condominium Complex. Live without any stairs! Drive into the attached garage and take the elevator to the 2nd floor in the Copenhagen building. Entertain your guests in the open concept living and dining space with access to a private exterior balcony. Entertain your guests in the renovated Granite kitchen with upgraded cabinets, Stainless Steel appliances, beautiful floors & eat-at peninsula. Two spacious bedrooms, two full bathrooms including the primary suite complete with a spacious walk-in closet & two-room bathroom. Laundry conveniently located in the unit. Current owners painted the entire interior, replaced almost every light fixture, renovated the kitchen ceiling, and put in new subway tile in the guest bathroom shower. Security Guard. Condo Fee includes almost everything but cable, phone & taxes.
Zillow last checked: 8 hours ago
Listing updated: February 28, 2023 at 09:22am
Listed by:
Hilary Foutes 781-254-3840,
Sagan Harborside Sotheby's International Realty 781-593-6111,
Hilary Foutes 781-254-3840
Bought with:
Ryan Newhall
Newhall Real Estate
Source: MLS PIN,MLS#: 73054603
Facts & features
Interior
Bedrooms & bathrooms
- Bedrooms: 2
- Bathrooms: 2
- Full bathrooms: 2
Primary bedroom
- Features: Closet, Flooring - Wall to Wall Carpet
- Level: Second
Bedroom 2
- Features: Closet, Flooring - Wall to Wall Carpet, Lighting - Overhead
- Level: Second
Primary bathroom
- Features: Yes
Bathroom 1
- Features: Bathroom - Full, Bathroom - Tiled With Shower Stall, Flooring - Stone/Ceramic Tile, Countertops - Stone/Granite/Solid, Remodeled, Lighting - Sconce, Lighting - Overhead
- Level: Second
Bathroom 2
- Features: Bathroom - Full, Bathroom - With Tub, Flooring - Stone/Ceramic Tile, Countertops - Stone/Granite/Solid, Remodeled, Lighting - Overhead
- Level: Second
Dining room
- Features: Slider, Lighting - Overhead
- Level: Second
Kitchen
- Features: Flooring - Laminate, Flooring - Wood, Countertops - Stone/Granite/Solid, Countertops - Upgraded, Cabinets - Upgraded, Recessed Lighting, Remodeled, Stainless Steel Appliances, Peninsula, Lighting - Overhead, Tray Ceiling(s), Flooring - Engineered Hardwood
- Level: Main,Second
Living room
- Features: Slider, Lighting - Overhead
- Level: Second
Heating
- Central, Forced Air, Natural Gas, Electric, Individual, Unit Control
Cooling
- Central Air, Individual, Unit Control
Appliances
- Included: Range, Dishwasher, Disposal, Microwave, Refrigerator, Freezer, Washer, Dryer
- Laundry: Second Floor, In Unit, Electric Dryer Hookup, Washer Hookup
Features
- Lighting - Overhead, Entry Hall, Elevator
- Flooring: Wood, Tile, Carpet, Wood Laminate
- Basement: None
- Has fireplace: No
- Common walls with other units/homes: 2+ Common Walls
Interior area
- Total structure area: 1,314
- Total interior livable area: 1,314 sqft
Property
Parking
- Total spaces: 2
- Parking features: Under, Garage Door Opener, Storage, Deeded, Off Street, Guest, Paved
- Attached garage spaces: 1
- Uncovered spaces: 1
Accessibility
- Accessibility features: Accessible Entrance
Features
- Entry location: Unit Placement(Upper)
- Exterior features: Balcony, Professional Landscaping, Tennis Court(s)
- Pool features: Association, In Ground, Indoor
- Waterfront features: Ocean, 1 to 2 Mile To Beach, Beach Ownership(Public)
Details
- Parcel number: 17212L,2170074
- Zoning: B3
- Other equipment: Intercom
Construction
Type & style
- Home type: Condo
- Property subtype: Condominium
- Attached to another structure: Yes
Materials
- Brick
- Roof: Tar/Gravel,Rubber
Condition
- Year built: 1975
Utilities & green energy
- Electric: Circuit Breakers
- Sewer: Public Sewer
- Water: Public
- Utilities for property: for Electric Range, for Electric Oven, for Electric Dryer, Washer Hookup
Community & neighborhood
Security
- Security features: Intercom, Security Guard, Security Gate
Community
- Community features: Public Transportation, Shopping, Golf, Medical Facility, House of Worship, Marina, Public School, T-Station, University
Location
- Region: Swampscott
HOA & financial
HOA
- HOA fee: $765 monthly
- Amenities included: Hot Water, Pool, Elevator(s), Tennis Court(s), Fitness Center, Clubhouse
- Services included: Heat, Electricity, Gas, Water, Sewer, Insurance, Security, Maintenance Structure, Road Maintenance, Maintenance Grounds, Snow Removal, Trash, Air Conditioning
Other
Other facts
- Listing terms: Contract
Price history
| Date | Event | Price |
|---|---|---|
| 2/27/2023 | Sold | $415,000-3.3%$316/sqft |
Source: MLS PIN #73054603 Report a problem | ||
| 1/3/2023 | Price change | $429,000-2.5%$326/sqft |
Source: MLS PIN #73054603 Report a problem | ||
| 11/2/2022 | Listed for sale | $440,000+11.4%$335/sqft |
Source: MLS PIN #73054603 Report a problem | ||
| 5/27/2022 | Sold | $395,000-1%$301/sqft |
Source: MLS PIN #72971564 Report a problem | ||
| 5/4/2022 | Contingent | $399,000$304/sqft |
Source: MLS PIN #72971564 Report a problem | ||
Public tax history
| Year | Property taxes | Tax assessment |
|---|---|---|
| 2025 | $4,656 +9.4% | $405,900 +9.6% |
| 2024 | $4,256 +2.9% | $370,400 +5.2% |
| 2023 | $4,135 | $352,200 |
Find assessor info on the county website
Neighborhood: 01907
Nearby schools
GreatSchools rating
- 7/10Swampscott Middle SchoolGrades: PK,5-8Distance: 0.5 mi
- 8/10Swampscott High SchoolGrades: 9-12Distance: 0.7 mi
- 3/10Clarke Elementary SchoolGrades: K-4Distance: 0.7 mi
Schools provided by the listing agent
- Elementary: Swampscott
- Middle: Swampscott
- High: Swampscott
Source: MLS PIN. This data may not be complete. We recommend contacting the local school district to confirm school assignments for this home.
Get a cash offer in 3 minutes
Find out how much your home could sell for in as little as 3 minutes with a no-obligation cash offer.
Estimated market value$454,100
Get a cash offer in 3 minutes
Find out how much your home could sell for in as little as 3 minutes with a no-obligation cash offer.
Estimated market value
$454,100


