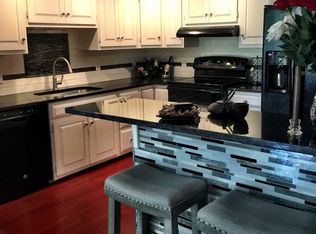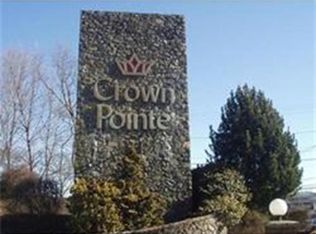Sold for $375,000
$375,000
406 Paradise Rd APT 3L, Swampscott, MA 01907
2beds
1,314sqft
Condo
Built in 1975
-- sqft lot
$435,500 Zestimate®
$285/sqft
$2,940 Estimated rent
Home value
$435,500
$414,000 - $457,000
$2,940/mo
Zestimate® history
Loading...
Owner options
Explore your selling options
What's special
Bright and sunny desirable Crown Pointe 2 bedroom, 2 bath condo is located on the third floor. Open and spacious living room and dining room is perfect if you like to entertain. White eat in kitchen with plenty of storage space. The master suite is enormous and has a fabulous walk in closet, a secondary closet, a make up vanity area in addition to a separate full bathroom. The second bedroom is perfect for guests, an office or even a cozy den. Convenient in-unit washer/dryer. Located near Whole Foods, Stop & Shop, restaurants, and shopping in Vinnin Square, enjoy an easy lifestyle. The condo fee includes everything except your phone and cable. You will love having underground parking, indoor and outdoor swimming pools, clubhouse and so much more. Fabulous opportunity to make this your own!
Facts & features
Interior
Bedrooms & bathrooms
- Bedrooms: 2
- Bathrooms: 2
- Full bathrooms: 2
Heating
- Forced air, Oil
Cooling
- Central
Appliances
- Included: Dishwasher, Dryer, Freezer, Garbage disposal, Range / Oven, Refrigerator, Washer
Features
- Intercom
- Flooring: Tile, Carpet, Linoleum / Vinyl
Interior area
- Total interior livable area: 1,314 sqft
Property
Parking
- Total spaces: 1
Features
- Exterior features: Brick
Details
- Parcel number: SWAMM0172B0001L3L
Construction
Type & style
- Home type: Condo
Materials
- Frame
- Roof: Built-up
Condition
- Year built: 1975
Community & neighborhood
Location
- Region: Swampscott
HOA & financial
HOA
- Has HOA: Yes
- HOA fee: $705 monthly
Other
Other facts
- Amenities: Shopping, Public Transportation, Swimming Pool, Tennis Court
- Appliances: Range, Dishwasher, Refrigerator, Washer, Dryer, Disposal, Freezer
- Beach Description: Ocean
- Beach Ownership: Public
- Beachfront Flag: Yes
- Complex Complete: Yes
- Cooling: Central Air
- Flooring: Wall To Wall Carpet
- Heating: Central Heat
- Kit Dscrp: Flooring - Vinyl
- Mbr Dscrp: Closet - Walk-In, Flooring - Wall To Wall Carpet
- Style: Mid-Rise, Garden
- Unit Placement: Upper, Middle
- Master Bath: Yes
- Assc Pool: Yes
- Construction: Brick
- Electric Feature: Circuit Breakers
- Exterior: Brick
- Pool Description: Inground, Heated, Indoor
- Roof Material: Rubber
- Beach Miles To: 1 To 2 Mile
- Bth1 Dscrp: Bathroom - Full, Bathroom - With Shower Stall, Flooring - Stone/Ceramic Tile
- Bed2 Dscrp: Flooring - Wall To Wall Carpet
- Bth2 Dscrp: Bathroom - Full, Bathroom - With Tub & Shower, Flooring - Stone/Ceramic Tile, Dressing Room
- Bed2 Level: Third Floor
- Kit Level: Third Floor
- Mbr Level: Third Floor
- Interior Features: Intercom
- Din Dscrp: Flooring - Wall To Wall Carpet
- Exterior Unit Features: Balcony
- Insulation Feature: Unknown
- Assoc Security: Security Gate
- Pets Allowed: No
- Bth2 Level: Third Floor
- Din Level: Third Floor
- Bth1 Level: Third Floor
- Fee Interval: Monthly
Price history
| Date | Event | Price |
|---|---|---|
| 4/13/2023 | Sold | $375,000+19%$285/sqft |
Source: Public Record Report a problem | ||
| 12/3/2020 | Sold | $315,000-1.6%$240/sqft |
Source: Public Record Report a problem | ||
| 11/4/2020 | Price change | $320,000-3%$244/sqft |
Source: Sagan Harborside Sotheby's International Realty #72722491 Report a problem | ||
| 9/28/2020 | Listed for sale | $329,900$251/sqft |
Source: Sagan Harborside Sotheby's International Realty #72722491 Report a problem | ||
| 9/21/2020 | Pending sale | $329,900$251/sqft |
Source: Sagan Harborside Sotheby's International Realty #72722491 Report a problem | ||
Public tax history
| Year | Property taxes | Tax assessment |
|---|---|---|
| 2025 | $4,518 -0.3% | $393,900 -0.2% |
| 2024 | $4,533 +7% | $394,500 +9.4% |
| 2023 | $4,235 | $360,700 |
Find assessor info on the county website
Neighborhood: 01907
Nearby schools
GreatSchools rating
- 7/10Swampscott Middle SchoolGrades: PK,5-8Distance: 0.5 mi
- 8/10Swampscott High SchoolGrades: 9-12Distance: 0.7 mi
- 3/10Clarke Elementary SchoolGrades: K-4Distance: 0.7 mi
Schools provided by the listing agent
- Middle: SMS
- High: SHS
Source: The MLS. This data may not be complete. We recommend contacting the local school district to confirm school assignments for this home.
Get a cash offer in 3 minutes
Find out how much your home could sell for in as little as 3 minutes with a no-obligation cash offer.
Estimated market value$435,500
Get a cash offer in 3 minutes
Find out how much your home could sell for in as little as 3 minutes with a no-obligation cash offer.
Estimated market value
$435,500

