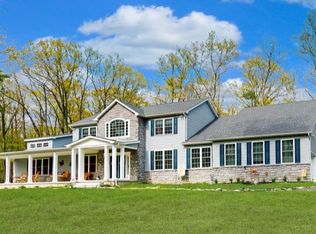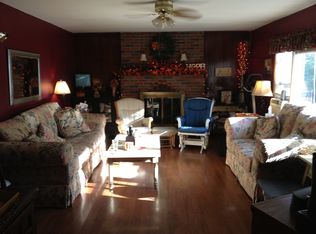Sold for $400,000
$400,000
406 Park Rd, Dingmans Ferry, PA 18328
1beds
1,680sqft
Single Family Residence
Built in 1990
2.77 Acres Lot
$364,300 Zestimate®
$238/sqft
$1,577 Estimated rent
Home value
$364,300
$321,000 - $408,000
$1,577/mo
Zestimate® history
Loading...
Owner options
Explore your selling options
What's special
Welcome to your dream retreat nestled in the serene beauty of Dingmans Ferry. This enchanting log cabin sits on a spacious combined 7-acre lot, offering privacy, tranquility, and a perfect escape from the hustle and bustle of city life. With 1 bedroom, 2 bath, and Bonus Room, Hardwood Floors, Vaulted living room Ceilings, wood burning fireplace, and loft are some of desirable features. This cozy cabin is an ideal home or vacation getaway.Step inside this charming log cabin and discover a warm and inviting atmosphere that combines rustic elegance with modern comforts. The open floor plan creates a seamless flow between the living, dining, and kitchen areas, perfect for entertaining or spending quality time with loved ones. The cabin boasts abundant natural light through the sky lights, Beds Description: 1 BED 2nd, Beds Description: 1 BED 2nd, Baths: 1 Bath Level 1, Baths: 1 Bath Level 2
Zillow last checked: 8 hours ago
Listing updated: September 06, 2024 at 09:14pm
Listed by:
Amy Fasulo 570-351-5981,
Realty Executives Exceptional Milford
Bought with:
NON-MEMBER
NON-MEMBER OFFICE
Source: PWAR,MLS#: PW231829
Facts & features
Interior
Bedrooms & bathrooms
- Bedrooms: 1
- Bathrooms: 2
- Full bathrooms: 2
Bedroom 1
- Description: Primary Bedroom
- Area: 225
- Dimensions: 15 x 15
Bathroom 1
- Description: Main Level
- Area: 49
- Dimensions: 7 x 7
Bathroom 2
- Description: Second Level
- Area: 56
- Dimensions: 7 x 8
Bonus room
- Description: Bonus Room/ Home owners currently use as Guest Bed
- Area: 345
- Dimensions: 15 x 23
Dining room
- Description: Main Level
- Area: 117
- Dimensions: 13 x 9
Kitchen
- Description: Main Level
- Area: 182
- Dimensions: 14 x 13
Living room
- Description: Main Level
- Area: 322
- Dimensions: 14 x 23
Loft
- Description: Loft
- Area: 143
- Dimensions: 13 x 11
Heating
- Baseboard, Propane, Hot Water, Electric
Cooling
- None
Appliances
- Included: Dryer, Washer, Refrigerator, Microwave, Electric Range, Electric Oven, Dishwasher
Features
- Eat-in Kitchen, Kitchen Island
- Flooring: Carpet, Hardwood
- Basement: Full,Sump Pump
- Has fireplace: Yes
- Fireplace features: Living Room, Wood Burning
Interior area
- Total structure area: 2,544
- Total interior livable area: 1,680 sqft
Property
Parking
- Parking features: Off Street
Features
- Stories: 2
- Patio & porch: Deck, Porch, Patio
- Fencing: Fenced
- Body of water: None
Lot
- Size: 2.77 Acres
- Features: Cleared, Wooded, Level
Details
- Additional structures: Shed(s)
- Additional parcels included: 169.000222 028686
- Parcel number: 169.000207.001 100463
- Zoning description: Residential
- Other equipment: Generator
Construction
Type & style
- Home type: SingleFamily
- Architectural style: Cabin
- Property subtype: Single Family Residence
Materials
- Log Siding
- Roof: Asphalt
Condition
- Year built: 1990
Utilities & green energy
- Sewer: Septic Tank
- Water: Well
Community & neighborhood
Security
- Security features: Security System
Community
- Community features: None
Location
- Region: Dingmans Ferry
- Subdivision: None
HOA & financial
HOA
- Has HOA: No
Other
Other facts
- Listing terms: Cash,Conventional
- Road surface type: Other
Price history
| Date | Event | Price |
|---|---|---|
| 12/14/2023 | Sold | $400,000-4.8%$238/sqft |
Source: | ||
| 10/31/2023 | Pending sale | $420,000$250/sqft |
Source: | ||
| 9/15/2023 | Price change | $420,000-3.2%$250/sqft |
Source: | ||
| 8/12/2023 | Price change | $434,000-3.3%$258/sqft |
Source: | ||
| 6/16/2023 | Listed for sale | $449,000$267/sqft |
Source: | ||
Public tax history
| Year | Property taxes | Tax assessment |
|---|---|---|
| 2025 | $5,008 +4.5% | $30,610 |
| 2024 | $4,790 +2.8% | $30,610 |
| 2023 | $4,660 +2.7% | $30,610 |
Find assessor info on the county website
Neighborhood: 18328
Nearby schools
GreatSchools rating
- NADingman-Delaware Primary SchoolGrades: PK-2Distance: 5.6 mi
- 8/10Dingman-Delaware Middle SchoolGrades: 6-8Distance: 5.7 mi
- 10/10Delaware Valley High SchoolGrades: 9-12Distance: 9.8 mi
Get a cash offer in 3 minutes
Find out how much your home could sell for in as little as 3 minutes with a no-obligation cash offer.
Estimated market value$364,300
Get a cash offer in 3 minutes
Find out how much your home could sell for in as little as 3 minutes with a no-obligation cash offer.
Estimated market value
$364,300

