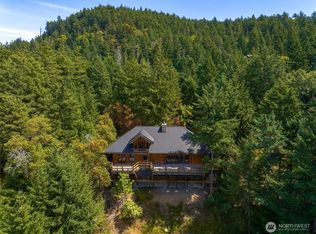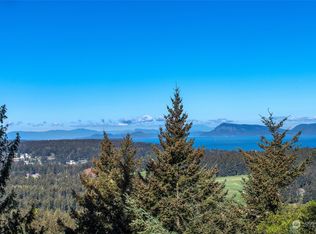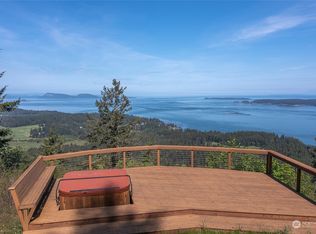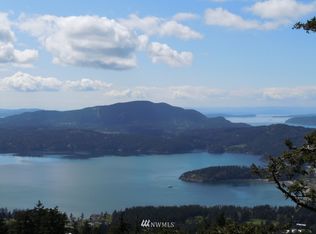Sold
Listed by:
Mary M. Clure,
Orcas Island Realty
Bought with: COMPASS
$1,383,725
406 Parker Reef Road, Orcas Island, WA 98245
2beds
3,436sqft
Single Family Residence
Built in 1989
5.04 Acres Lot
$1,492,900 Zestimate®
$403/sqft
$4,957 Estimated rent
Home value
$1,492,900
$1.42M - $1.57M
$4,957/mo
Zestimate® history
Loading...
Owner options
Explore your selling options
What's special
Spectacular sunset and island views from this crescent shaped Jack Jackson designed home on 5 private Buck Mt. acres. Views to layers of islands, the lights of Vancouver, Grouse Mt., B.C. from most rooms & five decks. Open plan main level has spacious kitchen w/ big pantry and lots of built-ins flanked by living room and casual sitting rooms. Primary bedroom flows to large bath, walk-in closet & laundry. Lower level is a one bedroom apartment with lots of potential to finish for different uses. Natural low maintenance landscaping. Hot water radiant baseboards w/ 3 zones, new mini-split for heating/cooling, 2 gas fireplaces, excellent private well, auto start generator. New decks and new roof in 2019 (40 year warranty extends to 1st Buyer).
Zillow last checked: 8 hours ago
Listing updated: April 04, 2023 at 03:46pm
Listed by:
Mary M. Clure,
Orcas Island Realty
Bought with:
Katherine Roberts, 24003105
COMPASS
Source: NWMLS,MLS#: 2022175
Facts & features
Interior
Bedrooms & bathrooms
- Bedrooms: 2
- Bathrooms: 3
- Full bathrooms: 1
- 3/4 bathrooms: 1
- 1/2 bathrooms: 1
- Main level bedrooms: 1
Primary bedroom
- Level: Main
Bedroom
- Level: Lower
Bathroom full
- Level: Main
Bathroom three quarter
- Level: Lower
Other
- Level: Main
Den office
- Level: Main
Den office
- Level: Main
Family room
- Level: Lower
Kitchen with eating space
- Level: Main
Kitchen without eating space
- Level: Lower
Living room
- Level: Main
Utility room
- Level: Main
Heating
- Baseboard, High Efficiency (Unspecified)
Cooling
- Has cooling: Yes
Appliances
- Included: Dishwasher_, Double Oven, Dryer, Microwave_, Refrigerator_, StoveRange_, Washer, Dishwasher, Microwave, Refrigerator, StoveRange
Features
- Bath Off Primary, Dining Room
- Flooring: Hardwood, Vinyl, Carpet
- Doors: French Doors
- Windows: Double Pane/Storm Window, Skylight(s)
- Basement: Partially Finished
- Number of fireplaces: 2
- Fireplace features: Gas, Main Level: 2, FirePlace
Interior area
- Total structure area: 3,436
- Total interior livable area: 3,436 sqft
Property
Parking
- Parking features: Driveway, Off Street
Features
- Levels: Two
- Stories: 2
- Patio & porch: Hardwood, Wall to Wall Carpet, Second Kitchen, Bath Off Primary, Double Pane/Storm Window, Dining Room, French Doors, Skylight(s), Vaulted Ceiling(s), Walk-In Closet(s), Wired for Generator, FirePlace
- Has view: Yes
- View description: Mountain(s), Ocean, Sea, Sound, Strait, Territorial
- Has water view: Yes
- Water view: Ocean,Sound,Strait
Lot
- Size: 5.04 Acres
- Features: Dead End Street, Deck, Propane
- Topography: PartialSlope,Sloped,Terraces
- Residential vegetation: Brush, Garden Space, Wooded
Details
- Parcel number: 171823001000
- Zoning description: Jurisdiction: County
- Special conditions: Standard
- Other equipment: Wired for Generator
Construction
Type & style
- Home type: SingleFamily
- Architectural style: Northwest Contemporary
- Property subtype: Single Family Residence
Materials
- Wood Siding
- Foundation: Concrete Ribbon, Poured Concrete
- Roof: Composition
Condition
- Very Good
- Year built: 1989
- Major remodel year: 1989
Utilities & green energy
- Electric: Company: OPALCO
- Sewer: Septic Tank
- Water: Individual Well, Private
- Utilities for property: Rock Island Lte
Community & neighborhood
Community
- Community features: CCRs
Location
- Region: Eastsound
- Subdivision: Eastsound
HOA & financial
HOA
- HOA fee: $940 annually
- Association phone: 360-376-3716
Other
Other facts
- Listing terms: Cash Out,Conventional
- Cumulative days on market: 785 days
Price history
| Date | Event | Price |
|---|---|---|
| 4/4/2023 | Sold | $1,383,725-0.8%$403/sqft |
Source: | ||
| 3/13/2023 | Pending sale | $1,395,000$406/sqft |
Source: | ||
| 3/9/2023 | Listed for sale | $1,395,000+80%$406/sqft |
Source: | ||
| 5/1/2006 | Sold | $775,000$226/sqft |
Source: | ||
Public tax history
| Year | Property taxes | Tax assessment |
|---|---|---|
| 2024 | $6,904 +8.6% | $1,178,670 +0.4% |
| 2023 | $6,357 -1.2% | $1,173,820 +9.2% |
| 2022 | $6,434 | $1,074,510 |
Find assessor info on the county website
Neighborhood: 98245
Nearby schools
GreatSchools rating
- 5/10Orcas Island Elementary SchoolGrades: K-5Distance: 1.3 mi
- 5/10Orcas Island Middle SchoolGrades: 6-8Distance: 1.3 mi
- 8/10Orcas Island High SchoolGrades: 9-12Distance: 1.3 mi
Get pre-qualified for a loan
At Zillow Home Loans, we can pre-qualify you in as little as 5 minutes with no impact to your credit score.An equal housing lender. NMLS #10287.



