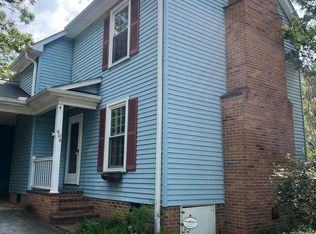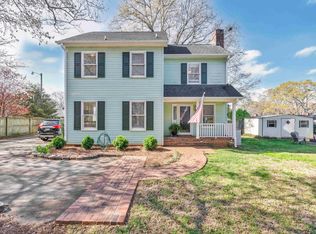Sold for $342,000
$342,000
406 Parkins Mill Rd, Greenville, SC 29607
2beds
1,438sqft
Single Family Residence, Residential
Built in ----
8,276.4 Square Feet Lot
$337,700 Zestimate®
$238/sqft
$1,842 Estimated rent
Home value
$337,700
$321,000 - $358,000
$1,842/mo
Zestimate® history
Loading...
Owner options
Explore your selling options
What's special
Location, Location, Location! This cute home sits in historic Parkins Mill and is only 6 miles from Downtown Greenville and right off Laurens Road with all its shopping experiences! Home sits at end of cul-de-sac, nice and private. As you walk up to the home you will love the Front Porch where you can sit in the mornings or evenings enjoying your coffee. As you walk into the home you will love the original hardwood floors and the spacious rooms. Sit in front of the wood burning fireplace to enjoy your evenings! You will love the Kitchen & Dining area. There is also plenty of space in the big Laundry Room! As you meander upstairs the spaciousness of the bedrooms will delight you! Each bedroom has its own en-suite! Each bedroom features walk-in closets! There is also an attic pull down stairs for additional storage. You will love the back deck with its privacy and access to the fenced in back yard with plenty of space for entertaining your friends. This home won't last so call for your private showing today!
Zillow last checked: 8 hours ago
Listing updated: September 11, 2025 at 08:25am
Listed by:
Jeffrey Clemens 215-669-8092,
Keller Williams DRIVE
Bought with:
Christopher Ortiz
Community First Realty
Source: Greater Greenville AOR,MLS#: 1563483
Facts & features
Interior
Bedrooms & bathrooms
- Bedrooms: 2
- Bathrooms: 3
- Full bathrooms: 2
- 1/2 bathrooms: 1
Primary bedroom
- Area: 216
- Dimensions: 12 x 18
Bedroom 2
- Area: 168
- Dimensions: 12 x 14
Primary bathroom
- Features: Full Bath, Tub/Shower, Walk-In Closet(s)
- Level: Second
Dining room
- Area: 108
- Dimensions: 9 x 12
Kitchen
- Area: 90
- Dimensions: 9 x 10
Living room
- Area: 252
- Dimensions: 14 x 18
Heating
- Electric, Forced Air, Heat Pump
Cooling
- Central Air, Electric, Heat Pump
Appliances
- Included: Dishwasher, Disposal, Refrigerator, Electric Oven, Free-Standing Electric Range, Electric Water Heater
- Laundry: 1st Floor, Electric Dryer Hookup, Laundry Room
Features
- Ceiling Fan(s), Countertops-Solid Surface, Walk-In Closet(s), Laminate Counters
- Flooring: Carpet, Ceramic Tile, Wood, Luxury Vinyl
- Windows: Window Treatments
- Basement: None
- Attic: Pull Down Stairs,Storage
- Number of fireplaces: 1
- Fireplace features: Wood Burning, Masonry
Interior area
- Total structure area: 1,614
- Total interior livable area: 1,438 sqft
Property
Parking
- Parking features: See Remarks, None, Driveway, Paved, Shared Driveway
- Has uncovered spaces: Yes
Features
- Levels: Two
- Stories: 2
- Patio & porch: Deck, Front Porch, Porch
- Fencing: Fenced
Lot
- Size: 8,276 sqft
- Dimensions: 80 x 96
- Features: Cul-De-Sac, Few Trees, 1/2 Acre or Less
- Topography: Level
Details
- Parcel number: 0266000132600
Construction
Type & style
- Home type: SingleFamily
- Architectural style: Colonial
- Property subtype: Single Family Residence, Residential
Materials
- Vinyl Siding
- Foundation: Crawl Space
- Roof: Architectural
Utilities & green energy
- Sewer: Public Sewer
- Water: Public
- Utilities for property: Cable Available, Underground Utilities
Community & neighborhood
Community
- Community features: None
Location
- Region: Greenville
- Subdivision: Colonial Village
Price history
| Date | Event | Price |
|---|---|---|
| 9/5/2025 | Sold | $342,000-5%$238/sqft |
Source: | ||
| 7/31/2025 | Pending sale | $360,000$250/sqft |
Source: | ||
| 7/16/2025 | Listed for sale | $360,000$250/sqft |
Source: | ||
| 10/25/2019 | Listing removed | $1,100$1/sqft |
Source: Zillow Rental Manager Report a problem | ||
| 10/14/2019 | Price change | $1,100-15.4%$1/sqft |
Source: Zillow Rental Manager Report a problem | ||
Public tax history
| Year | Property taxes | Tax assessment |
|---|---|---|
| 2024 | $2,697 -0.2% | $123,210 |
| 2023 | $2,703 +4.6% | $123,210 |
| 2022 | $2,585 +1.3% | $123,210 |
Find assessor info on the county website
Neighborhood: 29607
Nearby schools
GreatSchools rating
- 8/10Sara Collins Elementary SchoolGrades: K-5Distance: 1.3 mi
- 5/10Beck International AcademyGrades: 6-8Distance: 2.2 mi
- 9/10J. L. Mann High AcademyGrades: 9-12Distance: 2.2 mi
Schools provided by the listing agent
- Elementary: Sara Collins
- Middle: Beck
- High: J. L. Mann
Source: Greater Greenville AOR. This data may not be complete. We recommend contacting the local school district to confirm school assignments for this home.
Get a cash offer in 3 minutes
Find out how much your home could sell for in as little as 3 minutes with a no-obligation cash offer.
Estimated market value$337,700
Get a cash offer in 3 minutes
Find out how much your home could sell for in as little as 3 minutes with a no-obligation cash offer.
Estimated market value
$337,700

