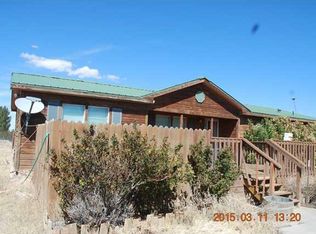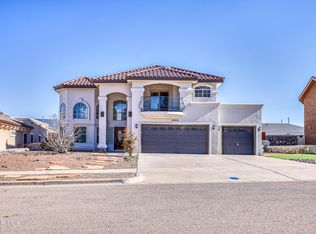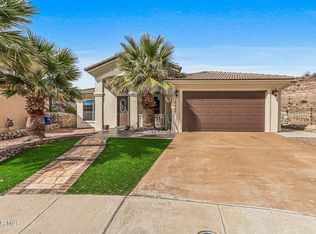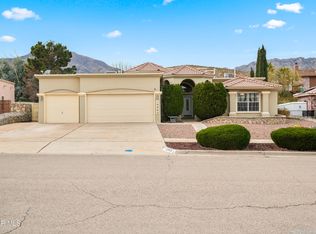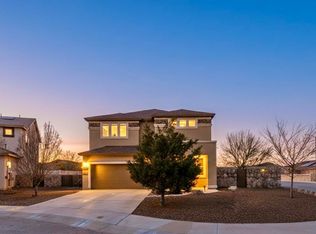Priced well under appraised value. Discover this stunning 2,173 sq ft, horse-friendly home on 1.31 acres in Chaparral, NM--just minutes from highway 54 and Northeast El Paso. This well-built property offers a peaceful setting. Inside, you'll find 3 spacious bedrooms, 2 gorgeous bathrooms, soaring 12-foot ceilings, elegant 8-inch wooden doors, tile flooring, and luxurious finishes throughout. The open layout includes defined living areas and a cozy fireplace. The chef's kitchen shines with granite counters, custom high end cabinets, and a commercial-grade gas range with pasta filler. Stay cool year-round with refrigerated air. Outside features fruit trees--pomegranate, quince, pear, pecan, plum, and peach--a huge driveway, RV access with carport, metal gate, large storage space, and a basketball court. A brick wall encloses most of the lot, and security cameras add peace of mind. With space to grow, this home offers comfort, versatility, and true Southwest living. Ready for you to make it yours!
Pending
$380,000
406 Ralph St, Chaparral, NM 88081
3beds
2,173sqft
Est.:
Single Family Residence, Residential
Built in 2017
1.31 Acres Lot
$-- Zestimate®
$175/sqft
$-- HOA
What's special
Basketball courtCozy fireplaceCustom high end cabinetsHorse-friendly homeHuge drivewayCommercial-grade gas rangeRv access with carport
- 268 days |
- 1,392 |
- 65 |
Likely to sell faster than
Zillow last checked: 8 hours ago
Listing updated: February 20, 2026 at 07:09am
Listed by:
Angel Guevara 575-222-5605,
Keller Williams Realty 575-527-0880
Source: SNMMLS,MLS#: 2501607
Facts & features
Interior
Bedrooms & bathrooms
- Bedrooms: 3
- Bathrooms: 2
- Full bathrooms: 2
Rooms
- Room types: Entry Hall
Primary bathroom
- Description: Double Sinks,Tile Floor,Shower Stall,Jetted Tub
Dining room
- Features: Chandelier, Tile
Kitchen
- Features: Breakfast Bar, Wood Cabinets, Vent Fan, Refrigerator, Microwave Oven, Granite Counters, Gas Range, Custom Built Cabinets, Tile Floor
Living room
- Features: Blinds, Tile, Fireplace, Drapes, Ceiling Fan
Heating
- Forced Air, Wood
Cooling
- Central Air
Appliances
- Laundry: In Hall, Utility Room
Features
- Flooring: Flooring Foundation: Slab
- Basement: None
- Number of fireplaces: 1
Interior area
- Total structure area: 2,173
- Total interior livable area: 2,173 sqft
Property
Parking
- Total spaces: 2
- Parking features: Carport
- Carport spaces: 2
- Details: Carport Type: Covered
Features
- Levels: One
- Stories: 1
- Patio & porch: Covered, Patio, Basketball Court
- Exterior features: RV Access
- Fencing: Front Yard,Rock
Lot
- Size: 1.31 Acres
- Dimensions: 1.01 to 1.5 AC
- Features: Amenities: Horses Allowed
Details
- Additional structures: Shed(s)
- Parcel number: 16N4031154478499
Construction
Type & style
- Home type: SingleFamily
- Architectural style: Pueblo,See Public Info
- Property subtype: Single Family Residence, Residential
Materials
- Frame, Stucco
- Roof: Flat,Built-Up,Tar/Gravel
Condition
- New construction: No
- Year built: 2017
Utilities & green energy
- Sewer: Septic Tank
- Water: Public
- Utilities for property: Propane, El Paso Electric
Community & HOA
Community
- Subdivision: Merrill Estates
HOA
- Has HOA: No
Location
- Region: Chaparral
Financial & listing details
- Price per square foot: $175/sqft
- Tax assessed value: $166,816
- Annual tax amount: $1,483
- Date on market: 5/30/2025
- Electric utility on property: Yes
Estimated market value
Not available
Estimated sales range
Not available
Not available
Price history
Price history
| Date | Event | Price |
|---|---|---|
| 2/20/2026 | Pending sale | $380,000$175/sqft |
Source: SNMMLS #2501607 Report a problem | ||
| 10/31/2025 | Price change | $380,000-1.3%$175/sqft |
Source: SNMMLS #2501607 Report a problem | ||
| 10/2/2025 | Price change | $385,000-1%$177/sqft |
Source: SNMMLS #2501607 Report a problem | ||
| 8/28/2025 | Price change | $389,000-1.3%$179/sqft |
Source: SNMMLS #2501607 Report a problem | ||
| 8/5/2025 | Price change | $394,000-1.3%$181/sqft |
Source: SNMMLS #2501607 Report a problem | ||
| 5/30/2025 | Listed for sale | $399,000-8.3%$184/sqft |
Source: SNMMLS #2501607 Report a problem | ||
| 5/11/2025 | Listing removed | $435,000$200/sqft |
Source: | ||
| 3/12/2025 | Price change | $435,000-1.1%$200/sqft |
Source: | ||
| 12/21/2024 | Listed for sale | $439,950$202/sqft |
Source: SNMMLS #2403686 Report a problem | ||
Public tax history
Public tax history
| Year | Property taxes | Tax assessment |
|---|---|---|
| 2024 | $1,483 +1.9% | $55,605 +2.9% |
| 2023 | $1,455 +2.8% | $54,024 +2.9% |
| 2022 | $1,416 +3.2% | $52,490 +2.9% |
| 2021 | $1,371 +608.6% | $51,000 +607.4% |
| 2020 | $194 +2% | $7,209 +2% |
| 2019 | $190 +1.2% | $7,068 +1% |
| 2018 | $188 +4.2% | $6,998 +2% |
| 2017 | $180 -18.1% | $6,861 |
| 2016 | $220 | $6,861 +2% |
| 2015 | -- | $6,726 |
Find assessor info on the county website
BuyAbility℠ payment
Est. payment
$1,978/mo
Principal & interest
$1798
Property taxes
$180
Climate risks
Neighborhood: 88081
Nearby schools
GreatSchools rating
- 3/10Desert Trails Elementary SchoolGrades: K-6Distance: 2.9 mi
- 5/10Chaparral Middle SchoolGrades: 7-8Distance: 3.2 mi
- 5/10Chaparral High SchoolGrades: 9-12Distance: 1.9 mi
