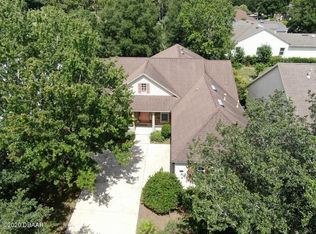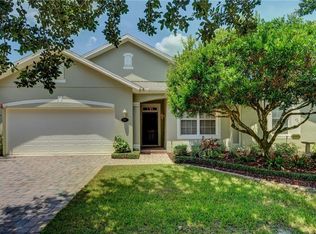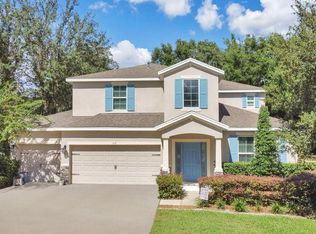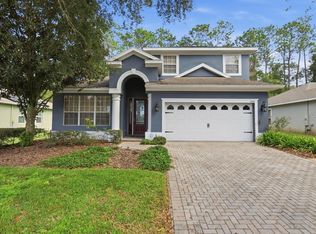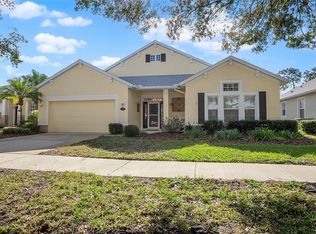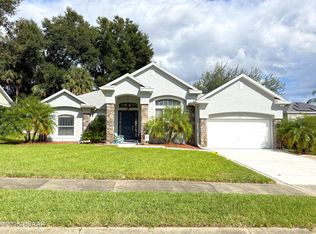This beautifully maintained 4-bedroom, 2-bath home offers 2,080 sq ft of living space in a quiet, established DeLand neighborhood. Built in 2004, it features an open floor plan, tile flooring, and a spacious kitchen with ample cabinetry. Recent upgrades include a new roof in 2024, new windows and exterior doors, fresh exterior paint, with custom blinds throughout. The large primary suite includes a walk-in closet and private bath, while three additional bedrooms offer flexibility for guests, a home office, or hobbies. Enjoy a backyard with mature landscaping and space to relax or entertain, all set on a scenic golf course lot. Conveniently located near downtown DeLand, Stetson University, parks, shopping, and major highways. This move-in-ready home combines comfort, quality, and an ideal location, making it perfect for families, retirees, or first-time buyers. Schedule your private showing today!
Pending
$475,000
406 RIDGEWAY Boulevard, DeLand, FL 32724
4beds
2,080sqft
Est.:
Single Family Residence
Built in 2004
8,276.4 Square Feet Lot
$452,600 Zestimate®
$228/sqft
$196/mo HOA
What's special
Scenic golf course lotOpen floor planBackyard with mature landscapingFresh exterior paintTile flooring
- 174 days |
- 47 |
- 0 |
Zillow last checked: 8 hours ago
Listing updated: October 10, 2025 at 07:30am
Listed by:
MORGAN KLEIN 904-577-6910,
WATSON REALTY CORP 904-436-1300
Source: realMLS,MLS#: 2101126
Facts & features
Interior
Bedrooms & bathrooms
- Bedrooms: 4
- Bathrooms: 2
- Full bathrooms: 2
Heating
- Central, Electric
Cooling
- Central Air, Electric
Appliances
- Included: Disposal, Dryer, ENERGY STAR Qualified Dishwasher, Gas Range, Gas Water Heater, Microwave, Refrigerator, Washer
- Laundry: Sink
Features
- Ceiling Fan(s), Entrance Foyer, His and Hers Closets, Open Floorplan, Pantry, Primary Bathroom - Shower No Tub, Split Bedrooms, Walk-In Closet(s)
- Flooring: Carpet, Laminate, Tile
Interior area
- Total interior livable area: 2,080 sqft
Property
Parking
- Total spaces: 2
- Parking features: Garage, Garage Door Opener
- Garage spaces: 2
Features
- Levels: One
- Stories: 1
- Patio & porch: Front Porch, Patio, Rear Porch, Screened
- Spa features: Community
- Has view: Yes
- View description: Golf Course
Lot
- Size: 8,276.4 Square Feet
- Features: On Golf Course, Sprinklers In Front, Sprinklers In Rear
Details
- Parcel number: 703502010630
- Zoning description: Residential
Construction
Type & style
- Home type: SingleFamily
- Architectural style: Ranch
- Property subtype: Single Family Residence
Materials
- Block, Concrete, Stucco
- Roof: Shingle
Condition
- Updated/Remodeled
- New construction: No
- Year built: 2004
Utilities & green energy
- Water: Public
- Utilities for property: Cable Connected, Electricity Connected, Natural Gas Connected, Sewer Connected, Water Connected
Community & HOA
Community
- Security: Security System Owned, Smoke Detector(s)
- Subdivision: Victoria Park
HOA
- Has HOA: Yes
- Amenities included: Pool, Clubhouse, Dog Park, Fitness Center, Golf Course, Park, Playground, Tennis Court(s)
- Services included: Internet
- HOA fee: $196 monthly
Location
- Region: Deland
Financial & listing details
- Price per square foot: $228/sqft
- Tax assessed value: $375,306
- Annual tax amount: $3,009
- Date on market: 8/1/2025
- Listing terms: Cash,Conventional,FHA,VA Loan
- Road surface type: Asphalt
Estimated market value
$452,600
$430,000 - $475,000
$2,263/mo
Price history
Price history
| Date | Event | Price |
|---|---|---|
| 10/10/2025 | Pending sale | $475,000$228/sqft |
Source: | ||
| 8/1/2025 | Listed for sale | $475,000+110.5%$228/sqft |
Source: | ||
| 7/19/2004 | Sold | $225,700$109/sqft |
Source: Public Record Report a problem | ||
Public tax history
Public tax history
| Year | Property taxes | Tax assessment |
|---|---|---|
| 2024 | $3,009 +2% | $211,254 +3% |
| 2023 | $2,950 -0.8% | $205,101 +3% |
| 2022 | $2,974 | $199,127 +3% |
Find assessor info on the county website
BuyAbility℠ payment
Est. payment
$3,364/mo
Principal & interest
$2305
Property taxes
$697
Other costs
$362
Climate risks
Neighborhood: 32724
Nearby schools
GreatSchools rating
- 5/10Freedom Elementary SchoolGrades: PK-5Distance: 0.9 mi
- 4/10Deland Middle SchoolGrades: 6-8Distance: 2.2 mi
- 5/10Deland High SchoolGrades: PK,9-12Distance: 4.1 mi
Schools provided by the listing agent
- Elementary: Freedom
- Middle: Deland
- High: Deland
Source: realMLS. This data may not be complete. We recommend contacting the local school district to confirm school assignments for this home.
