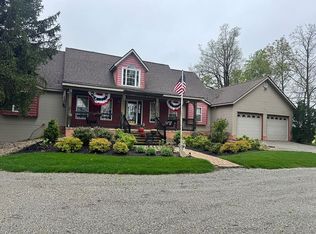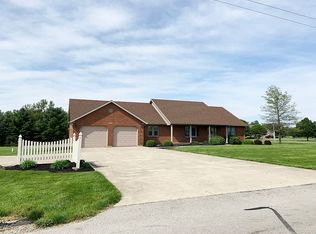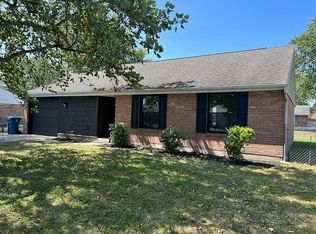Closed
$193,000
406 Risha St, Anna, OH 45302
3beds
1,144sqft
Single Family Residence
Built in 1975
0.34 Acres Lot
$201,700 Zestimate®
$169/sqft
$1,307 Estimated rent
Home value
$201,700
Estimated sales range
Not available
$1,307/mo
Zestimate® history
Loading...
Owner options
Explore your selling options
What's special
Wonderful brick faced ranch nestled on a spacious 1/3+acre lot in the Village on Anna is ''Move In Ready''. Welcoming living room is sun kissed by an illuminating triple window. Huge renovated eat in farmhouse inspired kitchen with new white shaker cabinetry accented with black hardware, complimenting countertops, ceiling fixtures and new vinyl plank coordinating flooring. (Black side by side refrigerator w/water & ice dispenser and black & stainless electric smooth top range included) Nice sized bedrooms and conveniently located hall closet laundry area. Updated bath with new vanity, countertop and plumbing fixtures, flooring and a fantastic linen closet. New front storm door, interior doors and trim. Freshly painted throughout. Massive rear yard is completely bordered by a privacy fence installed in 2016. Roof was installed in 2009, Baseboard heaters and new windows installed 2015. Updated plumbing. New concrete driveway and front sidewalk. This home would be a great opportunity for first time homebuyers or those looking to downsize. Easy to see so call today to schedule your private tour.
Zillow last checked: 8 hours ago
Listing updated: October 26, 2024 at 03:16pm
Listed by:
Pattie Armstrong 937-498-4725,
Brokers Real Estate
Bought with:
Dana Hughes, 2022004171
Gray Realty, LLC
Source: WRIST,MLS#: 1033351
Facts & features
Interior
Bedrooms & bathrooms
- Bedrooms: 3
- Bathrooms: 1
- Full bathrooms: 1
Bedroom 1
- Level: First
- Area: 140 Square Feet
- Dimensions: 10.00 x 14.00
Bedroom 2
- Level: First
- Area: 132 Square Feet
- Dimensions: 11.00 x 12.00
Bedroom 3
- Level: First
- Area: 156 Square Feet
- Dimensions: 12.00 x 13.00
Bathroom 1
- Level: First
- Area: 54 Square Feet
- Dimensions: 6.00 x 9.00
Kitchen
- Level: First
- Area: 228 Square Feet
- Dimensions: 12.00 x 19.00
Living room
- Level: First
- Area: 252 Square Feet
- Dimensions: 14.00 x 18.00
Utility room
- Level: First
- Area: 28 Square Feet
- Dimensions: 4.00 x 7.00
Heating
- Baseboard, Electric
Cooling
- Window Unit(s)
Appliances
- Included: Disposal, Electric Water Heater, Range, Refrigerator
Features
- Ceiling Fan(s)
- Windows: Aluminum Frames
- Basement: None
- Has fireplace: No
Interior area
- Total structure area: 1,144
- Total interior livable area: 1,144 sqft
Property
Parking
- Parking features: Garage Door Opener
- Has attached garage: Yes
Features
- Levels: One
- Stories: 1
- Patio & porch: Patio
- Fencing: Fenced
Lot
- Size: 0.34 Acres
- Dimensions: 99 x 150
- Features: Residential Lot
Details
- Parcel number: 090528404002
Construction
Type & style
- Home type: SingleFamily
- Architectural style: Ranch
- Property subtype: Single Family Residence
Materials
- Aluminum Siding, Brick
- Foundation: Slab
Condition
- Year built: 1975
Utilities & green energy
- Sewer: Public Sewer
- Water: Supplied Water
- Utilities for property: Sewer Connected
Community & neighborhood
Security
- Security features: Smoke Detector(s)
Location
- Region: Anna
- Subdivision: Wannemacher
Other
Other facts
- Listing terms: Cash,Conventional,FHA,FMHA VA,Rural Housing Service
Price history
| Date | Event | Price |
|---|---|---|
| 10/25/2024 | Sold | $193,000-3.5%$169/sqft |
Source: | ||
| 9/13/2024 | Contingent | $199,900$175/sqft |
Source: | ||
| 7/27/2024 | Listed for sale | $199,900+3%$175/sqft |
Source: | ||
| 7/26/2024 | Listing removed | -- |
Source: Owner Report a problem | ||
| 7/12/2024 | Price change | $194,000-8.5%$170/sqft |
Source: Owner Report a problem | ||
Public tax history
| Year | Property taxes | Tax assessment |
|---|---|---|
| 2024 | $2,189 -5.6% | $48,480 |
| 2023 | $2,319 +15.8% | $48,480 +34.6% |
| 2022 | $2,002 +59.7% | $36,030 |
Find assessor info on the county website
Neighborhood: 45302
Nearby schools
GreatSchools rating
- 9/10Anna Elementary SchoolGrades: K-5Distance: 1 mi
- 7/10Anna Middle SchoolGrades: 6-8Distance: 0.9 mi
- 8/10Anna High SchoolGrades: 9-12Distance: 0.9 mi

Get pre-qualified for a loan
At Zillow Home Loans, we can pre-qualify you in as little as 5 minutes with no impact to your credit score.An equal housing lender. NMLS #10287.


